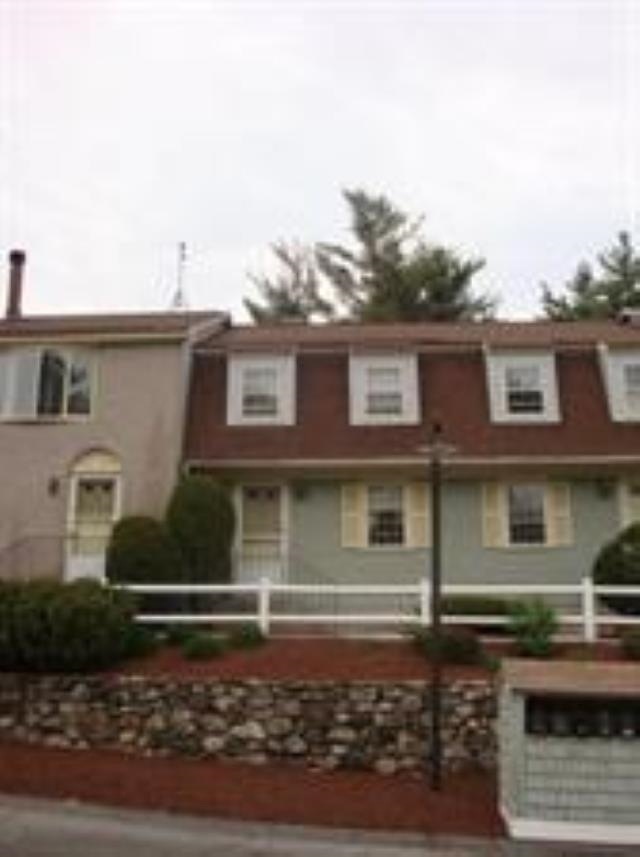
29 Sentry Way Merrimack, NH 03054
Merrimack NeighborhoodHighlights
- In Ground Pool
- Colonial Architecture
- Screened Porch
- 2.29 Acre Lot
- Wood Flooring
- Tennis Courts
About This Home
As of October 2024This home is located at 29 Sentry Way, Merrimack, NH 03054 and is currently priced at $315,000, approximately $254 per square foot. This property was built in 1983. 29 Sentry Way is a home located in Hillsborough County with nearby schools including Thorntons Ferry School, James Mastricola Upper Elementary School, and Merrimack Middle School.
Last Agent to Sell the Property
Coldwell Banker Realty Center Harbor NH Brokerage Phone: 603-253-4345 License #075690

Last Buyer's Agent
Coldwell Banker Realty Center Harbor NH Brokerage Phone: 603-253-4345 License #075690

Property Details
Home Type
- Condominium
Est. Annual Taxes
- $4,053
Year Built
- Built in 1983
Lot Details
- Property is Fully Fenced
- Lot Sloped Up
HOA Fees
- $29 Monthly HOA Fees
Parking
- 1 Car Garage
Home Design
- Colonial Architecture
- Brick Exterior Construction
- Poured Concrete
- Wood Frame Construction
- Shingle Roof
- Shingle Siding
Interior Spaces
- 2-Story Property
- Ceiling Fan
- Combination Kitchen and Dining Room
- Screened Porch
Kitchen
- Gas Range
- ENERGY STAR Qualified Dishwasher
- Kitchen Island
- Disposal
Flooring
- Wood
- Carpet
Bedrooms and Bathrooms
- 3 Bedrooms
Laundry
- Dryer
- Washer
Unfinished Basement
- Walk-Out Basement
- Basement Fills Entire Space Under The House
- Connecting Stairway
- Basement Storage
- Natural lighting in basement
Home Security
Pool
- In Ground Pool
Schools
- Merrimack High School
Utilities
- Air Conditioning
- Forced Air Heating System
- 100 Amp Service
- Internet Available
- Cable TV Available
Listing and Financial Details
- Legal Lot and Block 17 / 10
Community Details
Overview
- Association fees include landscaping, plowing, trash
- Country Crossing Subdivision
Recreation
- Tennis Courts
- Community Pool
Security
- Fire and Smoke Detector
Map
Home Values in the Area
Average Home Value in this Area
Property History
| Date | Event | Price | Change | Sq Ft Price |
|---|---|---|---|---|
| 10/30/2024 10/30/24 | Sold | $315,000 | -4.5% | $254 / Sq Ft |
| 10/30/2024 10/30/24 | Pending | -- | -- | -- |
| 10/30/2024 10/30/24 | For Sale | $329,900 | 0.0% | $266 / Sq Ft |
| 12/16/2022 12/16/22 | Rented | $2,145 | +2.4% | -- |
| 11/02/2022 11/02/22 | Under Contract | -- | -- | -- |
| 09/21/2022 09/21/22 | For Rent | $2,095 | +16.7% | -- |
| 11/08/2021 11/08/21 | Rented | $1,795 | 0.0% | -- |
| 10/18/2021 10/18/21 | Under Contract | -- | -- | -- |
| 10/07/2021 10/07/21 | For Rent | $1,795 | 0.0% | -- |
| 05/19/2016 05/19/16 | Sold | $167,000 | -1.7% | $139 / Sq Ft |
| 05/05/2016 05/05/16 | Pending | -- | -- | -- |
| 10/23/2015 10/23/15 | For Sale | $169,900 | -- | $142 / Sq Ft |
Tax History
| Year | Tax Paid | Tax Assessment Tax Assessment Total Assessment is a certain percentage of the fair market value that is determined by local assessors to be the total taxable value of land and additions on the property. | Land | Improvement |
|---|---|---|---|---|
| 2023 | $4,053 | $208,400 | $0 | $208,400 |
| 2022 | $3,622 | $208,400 | $0 | $208,400 |
| 2021 | $3,578 | $208,400 | $0 | $208,400 |
| 2020 | $3,883 | $161,400 | $0 | $161,400 |
| 2019 | $3,895 | $161,400 | $0 | $161,400 |
| 2018 | $3,852 | $159,700 | $0 | $159,700 |
| 2017 | $3,692 | $158,000 | $0 | $158,000 |
| 2016 | $3,601 | $158,000 | $0 | $158,000 |
| 2015 | $3,503 | $141,700 | $0 | $141,700 |
| 2014 | $3,414 | $141,700 | $0 | $141,700 |
| 2013 | $3,388 | $141,700 | $0 | $141,700 |
Mortgage History
| Date | Status | Loan Amount | Loan Type |
|---|---|---|---|
| Previous Owner | $134,045 | Stand Alone Refi Refinance Of Original Loan | |
| Previous Owner | $149,170 | Stand Alone Refi Refinance Of Original Loan | |
| Previous Owner | $157,877 | VA | |
| Previous Owner | $172,511 | VA | |
| Previous Owner | $142,000 | No Value Available | |
| Previous Owner | $77,920 | No Value Available |
Deed History
| Date | Type | Sale Price | Title Company |
|---|---|---|---|
| Warranty Deed | $315,000 | None Available | |
| Warranty Deed | $315,000 | None Available | |
| Warranty Deed | $167,000 | -- | |
| Warranty Deed | $167,000 | -- | |
| Warranty Deed | $177,500 | -- | |
| Warranty Deed | $177,500 | -- | |
| Warranty Deed | $97,400 | -- | |
| Warranty Deed | $97,400 | -- |
Similar Homes in the area
Source: PrimeMLS
MLS Number: 5029183
APN: MRMK-000302D-000010-000017
- 14 Turnbuckle Ln Unit 31
- 11 Turnbuckle Ln
- 9 Buttonwood Ln
- 121 Herrick St
- 31 Camp Sargent Rd
- 7 Den Ave
- 46 Pondview Dr
- 3A E Ridge Rd
- 1 Beech St
- 9 Spruce St
- 2 Concord Coach Ln
- 82 Old Stage Rd
- 7 Joston Dr
- 490 Charles Bancroft Hwy
- 15 Echo Shore Dr
- 6 Whitetail Ridge
- 10 John Ln
- 11 Windsor Dr Unit A
- 35 Windsor Dr Unit A
- 35 Windsor Dr Unit 5
