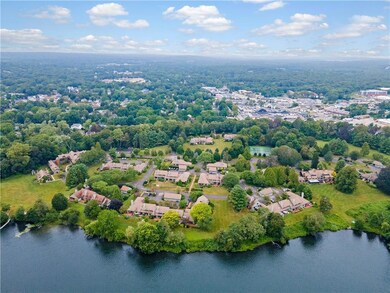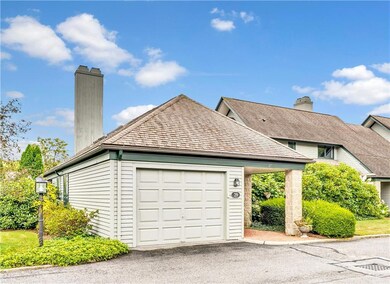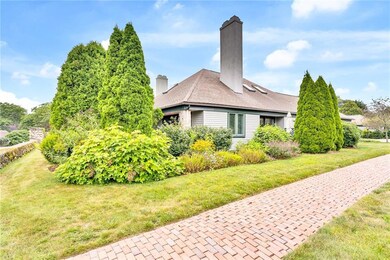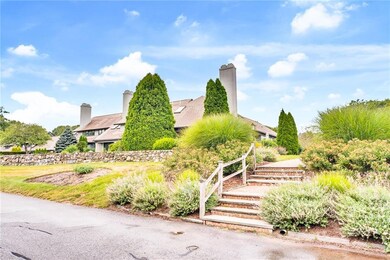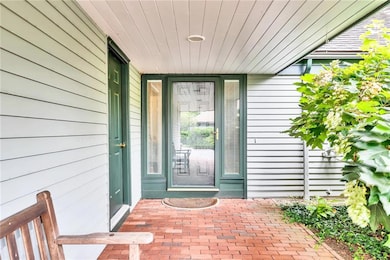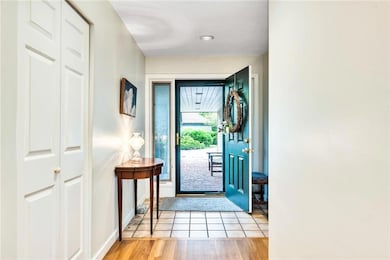
29 Shadow Farm Way Wakefield, RI 02879
Highlights
- Marina
- Water Access
- Wood Flooring
- Golf Course Community
- Wooded Lot
- 1 Fireplace
About This Home
As of September 2023OPEN HOUSE CANCELLED. Shadow Farm Condominiums sit on over 24 acres, former home to an historic gentleman's farm. This end unit condo features an open floor plan that maximizes natural light, wide hallways, hardwood flooring, and an integral garage. Catch peak-a-boo views of the pond in the summer, and more open views in the winter. The kitchen is renovated to today's taste for clean lines, bright cabinetry, and granite countertops. There is also an eat-in area, with lovely built in shelves.
Down the main hallway you will find a dining room with sliding doors to one of the two brick patios. Next is the living room with a beautiful fireplace, and a slider to the second brick patio. Both the primary bedroom with full bath and two sink areas, two large closets and the secondary bedroom are on the first floor. Upstairs is a large bonus room, currently used for guests to stay, but the perfect space to make your own.
In addition to its prime location, this condo also offers access to tennis courts, and an association dock (updated in 2021) with a kayak launch, perfect for those who enjoy an active lifestyle.
Walk to shopping and restaurants, or enjoy the South County bike path located steps from the main entrance.
Last Agent to Sell the Property
Mott & Chace Sotheby's Intl. License #RES.0040434 Listed on: 08/10/2023

Townhouse Details
Home Type
- Townhome
Est. Annual Taxes
- $5,231
Year Built
- Built in 1986
Lot Details
- Sprinkler System
- Wooded Lot
HOA Fees
- $636 Monthly HOA Fees
Parking
- 1 Car Attached Garage
- Driveway
- Assigned Parking
Home Design
- Wood Siding
- Concrete Perimeter Foundation
- Clapboard
Interior Spaces
- 1,967 Sq Ft Home
- 2-Story Property
- 1 Fireplace
- Thermal Windows
- Storage Room
- Utility Room
Kitchen
- <<OvenToken>>
- Range<<rangeHoodToken>>
- <<microwave>>
- Dishwasher
- Disposal
Flooring
- Wood
- Carpet
Bedrooms and Bathrooms
- 2 Bedrooms
- 2 Full Bathrooms
- <<tubWithShowerToken>>
Laundry
- Laundry in unit
- Dryer
- Washer
Unfinished Basement
- Basement Fills Entire Space Under The House
- Interior and Exterior Basement Entry
Home Security
Accessible Home Design
- Accessibility Features
- Accessible Doors
- Low Pile Carpeting
Outdoor Features
- Water Access
- Walking Distance to Water
- Patio
- Breezeway
Location
- Property near a hospital
Utilities
- Ductless Heating Or Cooling System
- Forced Air Heating and Cooling System
- Heating System Uses Gas
- Underground Utilities
- 100 Amp Service
- Gas Water Heater
- Cable TV Available
Listing and Financial Details
- Tax Lot 1-29
- Assessor Parcel Number 29SHADOWFARMWY29SKNG
Community Details
Overview
- Association fees include ground maintenance, parking, recreation facilities, tennis courts
- Wakefield Subdivision
Amenities
- Shops
- Restaurant
- Public Transportation
Recreation
- Marina
- Golf Course Community
- Tennis Courts
- Recreation Facilities
Pet Policy
- Call for details about the types of pets allowed
Security
- Storm Doors
Ownership History
Purchase Details
Home Financials for this Owner
Home Financials are based on the most recent Mortgage that was taken out on this home.Purchase Details
Home Financials for this Owner
Home Financials are based on the most recent Mortgage that was taken out on this home.Purchase Details
Home Financials for this Owner
Home Financials are based on the most recent Mortgage that was taken out on this home.Purchase Details
Purchase Details
Home Financials for this Owner
Home Financials are based on the most recent Mortgage that was taken out on this home.Similar Homes in Wakefield, RI
Home Values in the Area
Average Home Value in this Area
Purchase History
| Date | Type | Sale Price | Title Company |
|---|---|---|---|
| Warranty Deed | -- | None Available | |
| Deed | -- | None Available | |
| Warranty Deed | -- | None Available | |
| Deed | -- | None Available | |
| Warranty Deed | -- | None Available | |
| Warranty Deed | -- | None Available | |
| Deed | $850,000 | None Available | |
| Deed | $850,000 | None Available | |
| Quit Claim Deed | -- | -- | |
| Quit Claim Deed | -- | -- | |
| Deed | $440,000 | -- | |
| Deed | $440,000 | -- |
Mortgage History
| Date | Status | Loan Amount | Loan Type |
|---|---|---|---|
| Open | $350,000 | Adjustable Rate Mortgage/ARM | |
| Closed | $350,000 | Adjustable Rate Mortgage/ARM | |
| Previous Owner | $350,000 | Purchase Money Mortgage |
Property History
| Date | Event | Price | Change | Sq Ft Price |
|---|---|---|---|---|
| 09/26/2023 09/26/23 | Sold | $850,000 | -5.5% | $432 / Sq Ft |
| 09/15/2023 09/15/23 | Pending | -- | -- | -- |
| 08/10/2023 08/10/23 | For Sale | $899,000 | +104.3% | $457 / Sq Ft |
| 05/17/2013 05/17/13 | Sold | $440,000 | -2.0% | $224 / Sq Ft |
| 04/17/2013 04/17/13 | Pending | -- | -- | -- |
| 02/02/2013 02/02/13 | For Sale | $449,000 | -- | $228 / Sq Ft |
Tax History Compared to Growth
Tax History
| Year | Tax Paid | Tax Assessment Tax Assessment Total Assessment is a certain percentage of the fair market value that is determined by local assessors to be the total taxable value of land and additions on the property. | Land | Improvement |
|---|---|---|---|---|
| 2024 | $5,661 | $512,300 | $0 | $512,300 |
| 2023 | $5,447 | $492,900 | $0 | $492,900 |
| 2022 | $5,397 | $492,900 | $0 | $492,900 |
| 2021 | $5,650 | $391,000 | $0 | $391,000 |
| 2020 | $5,650 | $391,000 | $0 | $391,000 |
| 2019 | $5,650 | $391,000 | $0 | $391,000 |
| 2018 | $6,380 | $406,900 | $0 | $406,900 |
| 2017 | $6,230 | $406,900 | $0 | $406,900 |
| 2016 | $6,140 | $406,900 | $0 | $406,900 |
| 2015 | $5,905 | $380,500 | $0 | $380,500 |
| 2014 | $5,890 | $380,500 | $0 | $380,500 |
Agents Affiliated with this Home
-
Susan Mitchell

Seller's Agent in 2023
Susan Mitchell
Mott & Chace Sotheby's Intl.
(401) 749-3937
6 in this area
45 Total Sales
-
Charlotte Fiola
C
Seller Co-Listing Agent in 2023
Charlotte Fiola
Mott & Chace Sotheby's Intl.
(860) 287-5431
4 in this area
21 Total Sales
-
Pawler Garrahan

Buyer's Agent in 2023
Pawler Garrahan
Residential Properties Ltd.
(401) 783-7733
3 in this area
28 Total Sales
-
P
Seller's Agent in 2013
Penny Taylor
Edge Realty RI
Map
Source: State-Wide MLS
MLS Number: 1341364
APN: SKIN-005703-000000-000001-000029
- 45 Cherry Ln Unit D
- 45 Cherry Ln Unit C
- 45 Cherry Ln Unit A
- 45 Cherry Ln Unit E
- 43 Cherry Ln Unit B
- 382 Woodruff Ave
- 20 Cleveland St
- 125 Woodruff Ave
- 10 Hendricks St
- 407 S Shore Village Blvd Unit D53
- 16 Sunset Ave
- 110 Narragansett Ave W
- 30 Sweet Meadows Ct Unit 15
- 196 Columbia St
- 80 Highland Ave
- 200 Pond St Unit A
- 285 Kingstown Rd
- 439 Wandsworth St
- 52 Spring St
- 39 Highland Ave

