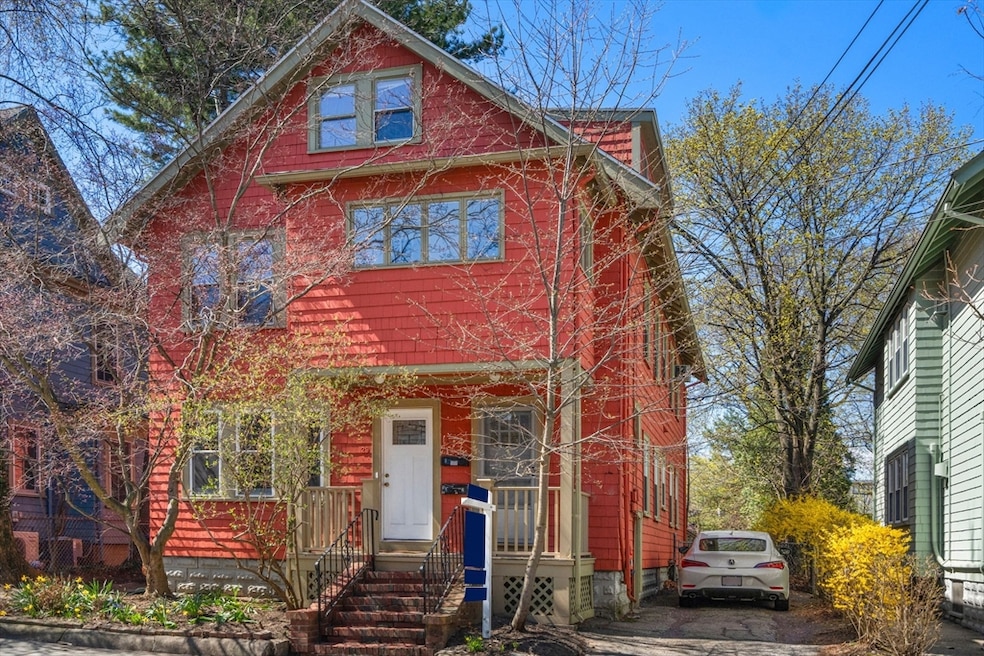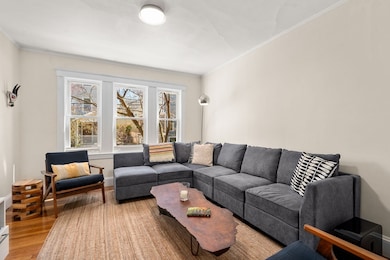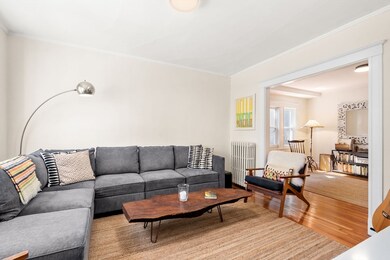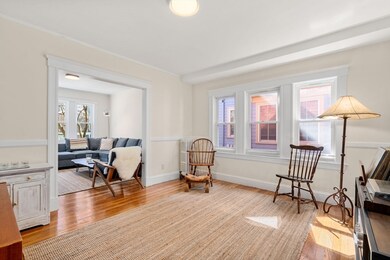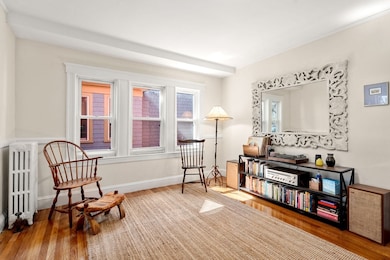
29 Sherman St Unit 1 Cambridge, MA 02138
Neighborhood Nine NeighborhoodHighlights
- Golf Course Community
- Deck
- Wood Flooring
- Medical Services
- Property is near public transit
- 5-minute walk to Raymond Park
About This Home
As of July 2025Welcome to one of Cambridge’s favorite neighborhoods. This 2 bed 1 bath condo offers a blend of modern updates and open plan living. Features include updated kitchen 2024 with SS appliances, granite countertops, ample cabinet space, and great light! Additional highlights include an updated bathroom, 2023, exclusive-use laundry located on the lower level, a private yard for outdoor enjoyment, and one off-street tandem parking space. Located less than 1.0 mile from Porter Sq, 1.5 miles from Harvard Square, and under a mile to the scenic Fresh Pond Reservoir. Also nearby, two of Cambridge’s most beloved green spaces—Danehy Park and Raymond Park—this property is ideal for those who love both nature and city living.
Last Agent to Sell the Property
Coldwell Banker Realty - Cambridge Listed on: 04/23/2025

Property Details
Home Type
- Condominium
Est. Annual Taxes
- $4,084
Year Built
- Built in 1927
Lot Details
- Near Conservation Area
- Fenced Yard
- Fenced
HOA Fees
- $200 Monthly HOA Fees
Home Design
- Frame Construction
- Blown-In Insulation
- Shingle Roof
Interior Spaces
- 927 Sq Ft Home
- 1-Story Property
- Dining Area
Kitchen
- Range<<rangeHoodToken>>
- Dishwasher
- Stainless Steel Appliances
- Disposal
Flooring
- Wood
- Ceramic Tile
Bedrooms and Bathrooms
- 2 Bedrooms
- 1 Full Bathroom
- <<tubWithShowerToken>>
Laundry
- Dryer
- Washer
Basement
- Exterior Basement Entry
- Laundry in Basement
Parking
- 1 Car Parking Space
- Tandem Parking
- Off-Street Parking
Outdoor Features
- Deck
- Porch
Location
- Property is near public transit
- Property is near schools
Utilities
- Window Unit Cooling System
- Heating System Uses Natural Gas
- Hot Water Heating System
Listing and Financial Details
- Legal Lot and Block 23 / 228
- Assessor Parcel Number 416489
Community Details
Overview
- Association fees include water, insurance
- 2 Units
Amenities
- Medical Services
- Shops
Recreation
- Golf Course Community
- Tennis Courts
- Park
- Jogging Path
Pet Policy
- Pets Allowed
Ownership History
Purchase Details
Home Financials for this Owner
Home Financials are based on the most recent Mortgage that was taken out on this home.Purchase Details
Purchase Details
Home Financials for this Owner
Home Financials are based on the most recent Mortgage that was taken out on this home.Purchase Details
Similar Homes in Cambridge, MA
Home Values in the Area
Average Home Value in this Area
Purchase History
| Date | Type | Sale Price | Title Company |
|---|---|---|---|
| Condominium Deed | -- | None Available | |
| Deed | $515,000 | -- | |
| Deed | $149,000 | -- | |
| Deed | $149,000 | -- |
Mortgage History
| Date | Status | Loan Amount | Loan Type |
|---|---|---|---|
| Previous Owner | $412,000 | Purchase Money Mortgage |
Property History
| Date | Event | Price | Change | Sq Ft Price |
|---|---|---|---|---|
| 07/01/2025 07/01/25 | Sold | $825,000 | 0.0% | $890 / Sq Ft |
| 06/24/2025 06/24/25 | For Rent | $2,500 | 0.0% | -- |
| 06/04/2025 06/04/25 | Off Market | $2,500 | -- | -- |
| 04/29/2025 04/29/25 | Pending | -- | -- | -- |
| 04/23/2025 04/23/25 | For Sale | $750,000 | 0.0% | $809 / Sq Ft |
| 04/01/2025 04/01/25 | For Rent | $2,500 | 0.0% | -- |
| 12/10/2024 12/10/24 | Off Market | $2,500 | -- | -- |
| 11/04/2024 11/04/24 | For Rent | $2,500 | -19.4% | -- |
| 08/11/2023 08/11/23 | Rented | $3,100 | +3.3% | -- |
| 08/09/2023 08/09/23 | Under Contract | -- | -- | -- |
| 08/01/2023 08/01/23 | For Rent | $3,000 | +15.4% | -- |
| 10/21/2021 10/21/21 | Rented | -- | -- | -- |
| 10/19/2021 10/19/21 | Under Contract | -- | -- | -- |
| 10/18/2021 10/18/21 | For Rent | $2,600 | -- | -- |
Tax History Compared to Growth
Tax History
| Year | Tax Paid | Tax Assessment Tax Assessment Total Assessment is a certain percentage of the fair market value that is determined by local assessors to be the total taxable value of land and additions on the property. | Land | Improvement |
|---|---|---|---|---|
| 2025 | $4,084 | $643,200 | $0 | $643,200 |
| 2024 | $3,746 | $632,700 | $0 | $632,700 |
| 2023 | $3,681 | $628,200 | $0 | $628,200 |
| 2022 | $3,618 | $611,100 | $0 | $611,100 |
| 2021 | $3,463 | $592,000 | $0 | $592,000 |
| 2020 | $3,372 | $586,400 | $0 | $586,400 |
| 2019 | $3,237 | $545,000 | $0 | $545,000 |
| 2018 | $3,153 | $501,300 | $0 | $501,300 |
| 2017 | $3,063 | $472,000 | $0 | $472,000 |
| 2016 | $2,954 | $422,600 | $0 | $422,600 |
| 2015 | $2,925 | $374,000 | $0 | $374,000 |
| 2014 | $2,889 | $344,800 | $0 | $344,800 |
Agents Affiliated with this Home
-
Seamus Donaldson
S
Seller's Agent in 2025
Seamus Donaldson
Coldwell Banker Realty - Cambridge
4 in this area
20 Total Sales
-
Hollis Donaldson

Seller Co-Listing Agent in 2025
Hollis Donaldson
Coldwell Banker Realty - Cambridge
(617) 230-4888
3 in this area
47 Total Sales
-
Lauren Holleran Team
L
Buyer's Agent in 2025
Lauren Holleran Team
Gibson Sothebys International Realty
(617) 913-2203
37 in this area
324 Total Sales
Map
Source: MLS Property Information Network (MLS PIN)
MLS Number: 73363343
APN: CAMB-000228-000000-000023-000001
- 259 Upland Rd
- 21-23 Wood St Unit 3
- 148 Huron Ave
- 359 Walden St
- 361 Walden St Unit 361
- 193 Concord Ave Unit 8
- 8 Holly Ave Unit 1
- 8 Holly Ave Unit 2
- 85 Sherman St Unit 3
- 318 Concord Ave Unit 1
- 318 Concord Ave Unit 2
- 11 Field St Unit 1
- 165 Fayerweather St Unit 2
- 14-16 Field St
- 422-424 Walden St
- 9 Wyman Rd
- 80 Alpine St
- 78 Bolton St
- 175 Richdale Ave Unit 115
- 61 Bolton St Unit 304
