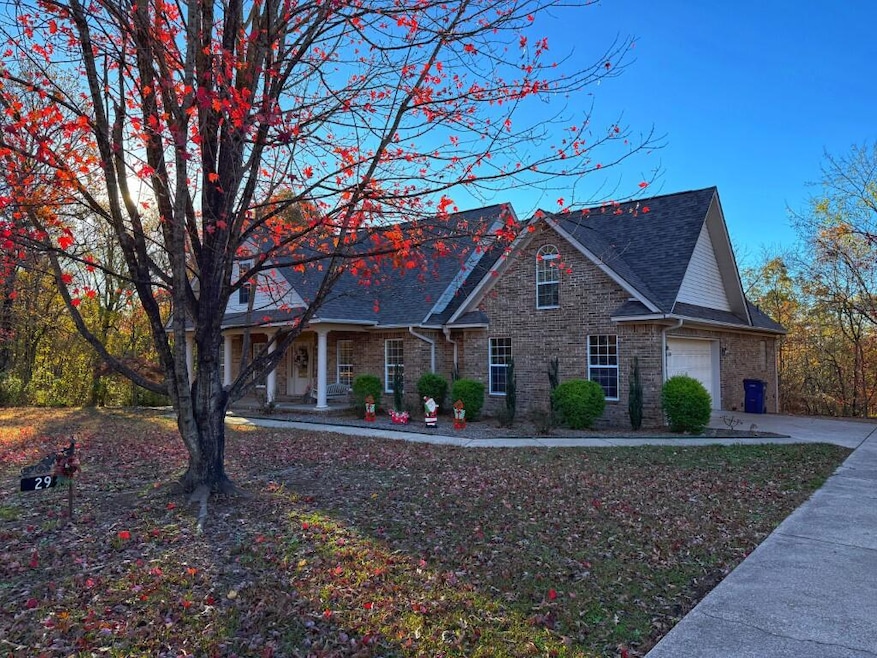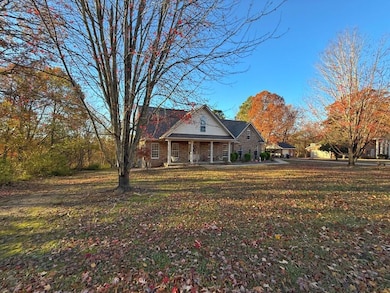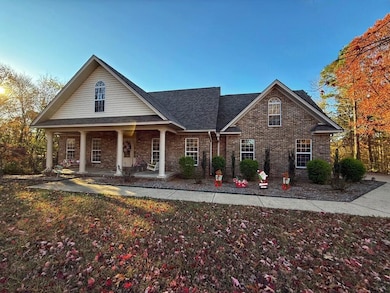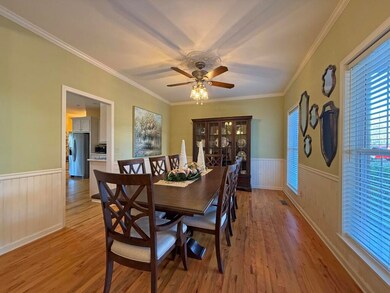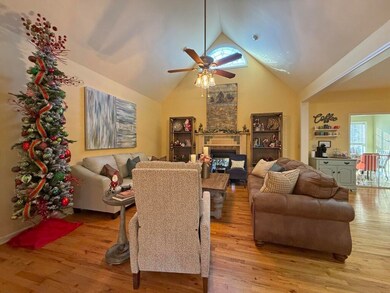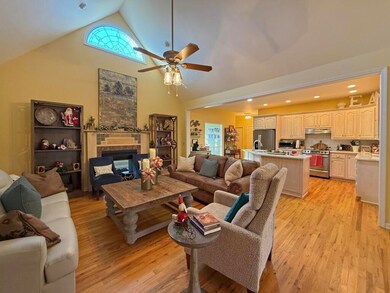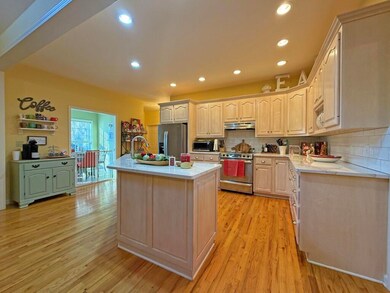
29 Shoemaker Dr Batesville, AR 72501
Highlights
- Fireplace
- Brick or Stone Mason
- Tile Flooring
- Porch
- Breakfast Bar
- Central Heating
About This Home
As of January 2025Impeccably maintained brick home in the popular Balch Addition. This home was custom built by Larry Bolin in 2002 with a focus on quality and craftmanship. The 3 bed, 2 bath, 2,878 sq. ft. house has had numerous updates that include: new roof, new HVAC systems, new quartz countertops and a brand new deck! The home features 3 living areas (a formal living room with a vaulted ceiling, a cozy sun room and a large bonus room above the garage). There's even a double sided fireplace between 2 of the areas. Pamper yourself in the main suite that includes a vaulted ceiling, sitting area, luxurious bathroom and large master closet. The back yard has a fenced area for pets, a wooded area for privacy and also a Bald Eagle Barn. All of this is just minutes from everything in Batesville!
Home Details
Home Type
- Single Family
Est. Annual Taxes
- $2,587
Year Built
- Built in 2002
Lot Details
- 0.93 Acre Lot
- Partially Fenced Property
- Property is in excellent condition
Home Design
- Brick or Stone Mason
- Architectural Shingle Roof
Interior Spaces
- 2,878 Sq Ft Home
- 2-Story Property
- Sheet Rock Walls or Ceilings
- Ceiling Fan
- Fireplace
- Tile Flooring
- Crawl Space
Kitchen
- Breakfast Bar
- Range
- Dishwasher
- Disposal
Bedrooms and Bathrooms
- 3 Bedrooms
- 2 Bathrooms
Parking
- 2 Car Garage
- Garage Door Opener
- Driveway
Outdoor Features
- Porch
Utilities
- Central Heating
- Gas Water Heater
Community Details
- Balch Addition Subdivision
Ownership History
Purchase Details
Home Financials for this Owner
Home Financials are based on the most recent Mortgage that was taken out on this home.Purchase Details
Purchase Details
Purchase Details
Purchase Details
Purchase Details
Purchase Details
Purchase Details
Purchase Details
Similar Homes in Batesville, AR
Home Values in the Area
Average Home Value in this Area
Purchase History
| Date | Type | Sale Price | Title Company |
|---|---|---|---|
| Warranty Deed | $347,500 | None Listed On Document | |
| Warranty Deed | $347,500 | None Listed On Document | |
| Warranty Deed | -- | None Listed On Document | |
| Warranty Deed | $310,000 | None Available | |
| Warranty Deed | -- | -- | |
| Warranty Deed | -- | -- | |
| Warranty Deed | -- | -- | |
| Warranty Deed | -- | -- | |
| Warranty Deed | -- | -- | |
| Warranty Deed | -- | -- | |
| Warranty Deed | -- | -- | |
| Warranty Deed | $25,000 | -- | |
| Assessor Sales History | -- | -- | |
| Deed | $10,000 | -- |
Mortgage History
| Date | Status | Loan Amount | Loan Type |
|---|---|---|---|
| Open | $122,500 | Credit Line Revolving | |
| Closed | $122,500 | Construction | |
| Previous Owner | $80,000 | New Conventional |
Property History
| Date | Event | Price | Change | Sq Ft Price |
|---|---|---|---|---|
| 01/31/2025 01/31/25 | Sold | $347,500 | -10.9% | $121 / Sq Ft |
| 12/13/2024 12/13/24 | Pending | -- | -- | -- |
| 11/26/2024 11/26/24 | For Sale | $390,000 | -- | $136 / Sq Ft |
Tax History Compared to Growth
Tax History
| Year | Tax Paid | Tax Assessment Tax Assessment Total Assessment is a certain percentage of the fair market value that is determined by local assessors to be the total taxable value of land and additions on the property. | Land | Improvement |
|---|---|---|---|---|
| 2024 | $2,612 | $56,930 | $5,000 | $51,930 |
| 2023 | $2,612 | $56,930 | $5,000 | $51,930 |
| 2022 | $2,662 | $56,930 | $5,000 | $51,930 |
| 2021 | $2,187 | $56,930 | $5,000 | $51,930 |
| 2020 | $2,187 | $56,930 | $5,000 | $51,930 |
| 2019 | $2,187 | $54,380 | $5,000 | $49,380 |
| 2018 | $2,212 | $54,380 | $5,000 | $49,380 |
| 2017 | $2,183 | $54,380 | $5,000 | $49,380 |
| 2016 | $2,183 | $54,380 | $5,000 | $49,380 |
| 2015 | $2,164 | $54,380 | $5,000 | $49,380 |
| 2014 | $2,403 | $52,198 | $4,800 | $47,398 |
Agents Affiliated with this Home
-
Team Markowski

Seller's Agent in 2025
Team Markowski
RICH REALTY
(870) 213-5683
467 Total Sales
-
Caryn Creech

Seller Co-Listing Agent in 2025
Caryn Creech
RICH REALTY
(870) 307-1060
407 Total Sales
-
Susan Carpenter
S
Buyer's Agent in 2025
Susan Carpenter
Gateway Properties
(870) 612-2302
23 Total Sales
Map
Source: Batesville Board of REALTORS®
MLS Number: 24-698
APN: 1100733000
- 24 Shoemaker Dr
- 43 Shoemaker Cir
- 124 Big Pine Rd
- 0 Riverwood Dr
- 0 Jovi Ln Unit 16-681
- 0 Jovi Ln Unit 16-680
- 0 Jovi Ln Unit 16-679
- 0 Jovi Ln
- 0 Jovi Ln
- 0 Jovi Ln
- 0 Jovi Ln
- 0 Jovi Ln
- 0 Jovi Ln
- 0 Jovi Ln Unit 21-503
- 0 Jovi Ln Unit 21-502
- 0 Jovi Ln Unit 21-501
- 0 Jovi Ln Unit 21-500
- 20 Jovi Ln
- 5 Whippoorwill Ln
