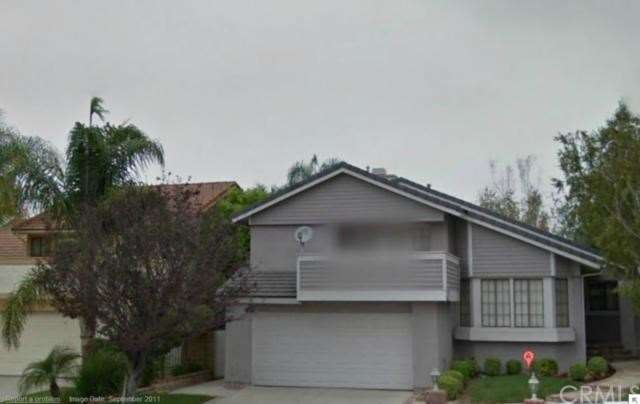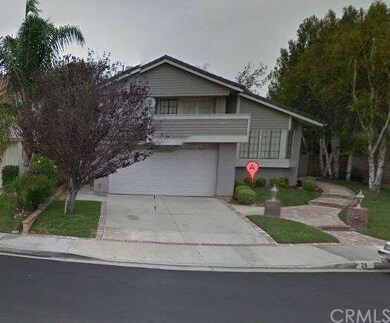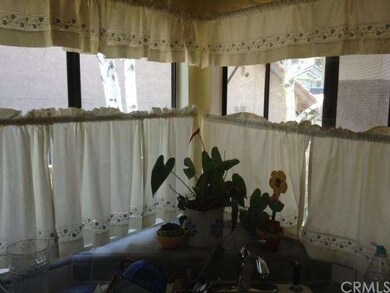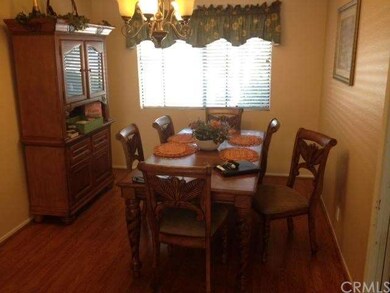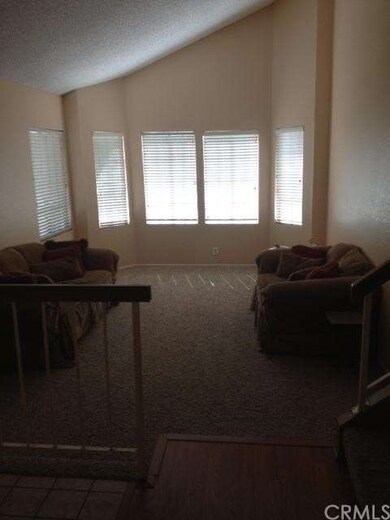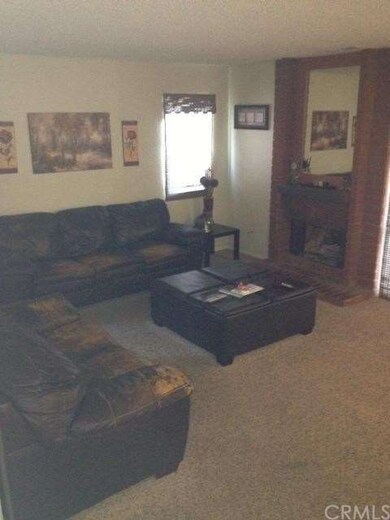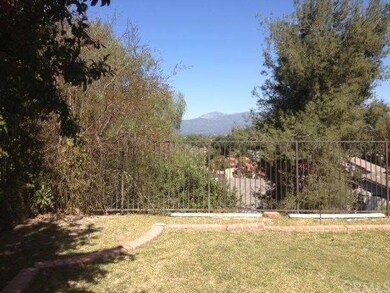
29 Skyline Ln Pomona, CA 91766
Phillips Ranch Neighborhood
4
Beds
3
Baths
2,020
Sq Ft
6,308
Sq Ft Lot
Highlights
- Dual Staircase
- Mountain View
- No HOA
- Diamond Ranch High School Rated A-
- Private Yard
- Double Door Entry
About This Home
As of March 20144 bedroom, 2.75 bath in a super charming neighborhood in the heart of Phillips Ranch.
Home Details
Home Type
- Single Family
Est. Annual Taxes
- $8,232
Year Built
- Built in 1981
Lot Details
- 6,308 Sq Ft Lot
- Redwood Fence
- Landscaped
- Sprinkler System
- Private Yard
- Lawn
- Back and Front Yard
Parking
- 2 Car Attached Garage
- Parking Available
- Garage Door Opener
Property Views
- Mountain
- Hills
Home Design
- Slab Foundation
- Fire Rated Drywall
- Asphalt Roof
- Wood Siding
- Partial Copper Plumbing
- Stucco
Interior Spaces
- 2,020 Sq Ft Home
- Wet Bar
- Dual Staircase
- Ceiling Fan
- Gas Fireplace
- Double Door Entry
- Living Room with Fireplace
- Formal Dining Room
Kitchen
- Gas Cooktop
- Range Hood
- Dishwasher
- Tile Countertops
Flooring
- Carpet
- Laminate
- Vinyl
Bedrooms and Bathrooms
- 4 Bedrooms
- All Upper Level Bedrooms
- Walk-In Closet
- 3 Full Bathrooms
Laundry
- Laundry Room
- Laundry in Garage
Outdoor Features
- Balcony
- Concrete Porch or Patio
Utilities
- Central Heating and Cooling System
- 220 Volts
Community Details
- No Home Owners Association
Listing and Financial Details
- Tax Lot 37
- Tax Tract Number 36878
- Assessor Parcel Number 8708019037
Ownership History
Date
Name
Owned For
Owner Type
Purchase Details
Closed on
Nov 8, 2021
Sold by
Torreyson Aric Matthew
Bought by
Torreyson Ark Matthew and The Torreyson Family Trust
Current Estimated Value
Home Financials for this Owner
Home Financials are based on the most recent Mortgage that was taken out on this home.
Original Mortgage
$80,000
Outstanding Balance
$75,576
Interest Rate
2.8%
Mortgage Type
Credit Line Revolving
Estimated Equity
$843,442
Purchase Details
Listed on
Jan 17, 2014
Closed on
Mar 12, 2014
Sold by
I B P Inc
Bought by
Torreyson Aric Matthew
Seller's Agent
Mark Testa
Sellers Net Inc
Buyer's Agent
Glen Petton
Liberty Real Estate
List Price
$549,000
Sold Price
$529,900
Premium/Discount to List
-$19,100
-3.48%
Home Financials for this Owner
Home Financials are based on the most recent Mortgage that was taken out on this home.
Avg. Annual Appreciation
4.94%
Original Mortgage
$520,301
Interest Rate
4.37%
Mortgage Type
FHA
Purchase Details
Closed on
Aug 2, 2013
Sold by
Coleman Sammie L
Bought by
I B P Inc
Home Financials for this Owner
Home Financials are based on the most recent Mortgage that was taken out on this home.
Original Mortgage
$400,000
Interest Rate
4.53%
Mortgage Type
Purchase Money Mortgage
Purchase Details
Closed on
Nov 17, 1999
Sold by
Sananikone Sid P and Sananikone Susan S
Bought by
Coleman Sammie L
Home Financials for this Owner
Home Financials are based on the most recent Mortgage that was taken out on this home.
Original Mortgage
$204,800
Interest Rate
9.2%
Similar Homes in Pomona, CA
Create a Home Valuation Report for This Property
The Home Valuation Report is an in-depth analysis detailing your home's value as well as a comparison with similar homes in the area
Home Values in the Area
Average Home Value in this Area
Purchase History
| Date | Type | Sale Price | Title Company |
|---|---|---|---|
| Interfamily Deed Transfer | -- | None Available | |
| Grant Deed | $530,000 | Chicago Title | |
| Grant Deed | -- | Chicago Title Inland Empire | |
| Interfamily Deed Transfer | -- | Chicago Title Inland Empire | |
| Grant Deed | $256,000 | American Title Co |
Source: Public Records
Mortgage History
| Date | Status | Loan Amount | Loan Type |
|---|---|---|---|
| Open | $80,000 | Credit Line Revolving | |
| Open | $475,000 | New Conventional | |
| Closed | $480,000 | New Conventional | |
| Closed | $499,000 | New Conventional | |
| Closed | $518,597 | FHA | |
| Closed | $520,301 | FHA | |
| Previous Owner | $400,000 | Purchase Money Mortgage | |
| Previous Owner | $555,000 | Unknown | |
| Previous Owner | $485,000 | Fannie Mae Freddie Mac | |
| Previous Owner | $400,000 | Unknown | |
| Previous Owner | $26,000 | Credit Line Revolving | |
| Previous Owner | $313,500 | Unknown | |
| Previous Owner | $204,800 | No Value Available | |
| Closed | $51,200 | No Value Available |
Source: Public Records
Property History
| Date | Event | Price | Change | Sq Ft Price |
|---|---|---|---|---|
| 03/24/2014 03/24/14 | Sold | $529,900 | 0.0% | $262 / Sq Ft |
| 02/26/2014 02/26/14 | Pending | -- | -- | -- |
| 02/24/2014 02/24/14 | Price Changed | $529,900 | -0.9% | $262 / Sq Ft |
| 02/18/2014 02/18/14 | Price Changed | $534,900 | -0.8% | $265 / Sq Ft |
| 02/11/2014 02/11/14 | Price Changed | $539,000 | -1.1% | $267 / Sq Ft |
| 02/05/2014 02/05/14 | Price Changed | $545,000 | -0.7% | $270 / Sq Ft |
| 01/17/2014 01/17/14 | For Sale | $549,000 | +42.6% | $272 / Sq Ft |
| 10/24/2013 10/24/13 | Sold | $385,000 | -8.3% | $191 / Sq Ft |
| 06/06/2013 06/06/13 | For Sale | $420,000 | 0.0% | $208 / Sq Ft |
| 06/06/2013 06/06/13 | Price Changed | $420,000 | +9.1% | $208 / Sq Ft |
| 06/03/2013 06/03/13 | Pending | -- | -- | -- |
| 05/01/2013 05/01/13 | Off Market | $385,000 | -- | -- |
| 05/01/2013 05/01/13 | For Sale | $355,000 | -7.8% | $176 / Sq Ft |
| 03/18/2013 03/18/13 | Off Market | $385,000 | -- | -- |
| 03/14/2013 03/14/13 | For Sale | $355,000 | -- | $176 / Sq Ft |
Source: California Regional Multiple Listing Service (CRMLS)
Tax History Compared to Growth
Tax History
| Year | Tax Paid | Tax Assessment Tax Assessment Total Assessment is a certain percentage of the fair market value that is determined by local assessors to be the total taxable value of land and additions on the property. | Land | Improvement |
|---|---|---|---|---|
| 2025 | $8,232 | $649,573 | $310,873 | $338,700 |
| 2024 | $8,232 | $636,837 | $304,778 | $332,059 |
| 2023 | $8,071 | $624,351 | $298,802 | $325,549 |
| 2022 | $7,950 | $612,110 | $292,944 | $319,166 |
| 2021 | $7,774 | $600,108 | $287,200 | $312,908 |
| 2019 | $7,945 | $582,311 | $278,683 | $303,628 |
| 2018 | $7,392 | $570,894 | $273,219 | $297,675 |
| 2016 | $6,949 | $548,727 | $262,610 | $286,117 |
| 2015 | $6,890 | $540,486 | $258,666 | $281,820 |
| 2014 | $5,195 | $385,000 | $264,500 | $120,500 |
Source: Public Records
Agents Affiliated with this Home
-

Seller's Agent in 2014
Mark Testa
Sellers Net Inc
(800) 949-2510
-

Buyer's Agent in 2014
Glen Petton
Liberty Real Estate
(951) 658-7253
57 Total Sales
-
A
Buyer's Agent in 2013
Aaron Mazzrillo
MARKET STREET REALTY
(949) 903-8848
20 Total Sales
Map
Source: California Regional Multiple Listing Service (CRMLS)
MLS Number: OC13043598
APN: 8708-019-037
Nearby Homes
- 16 Skyline Ln
- 4 Navajo Trail Ln
- 21 N Slope Ln
- 24 Edgebrook Dr
- 981 Rodeo Rd
- 2229 Powers St
- 33 Edgebrook Dr
- 81 Carriage Way Unit 221
- 56 Carriage Way Unit 210
- 48 Town And Country Rd
- 5 Country Mile Rd
- 22 Country Mile Rd
- 44 Carriage Way Unit 108
- 19 Viewpoint Cir
- 2173 Gambier Dr
- 7 Town And Country Rd
- 72 Brownfield Ln
- 40 Riverton St
- 38 Brownfield Ln Unit 117
- 132 Colorado
