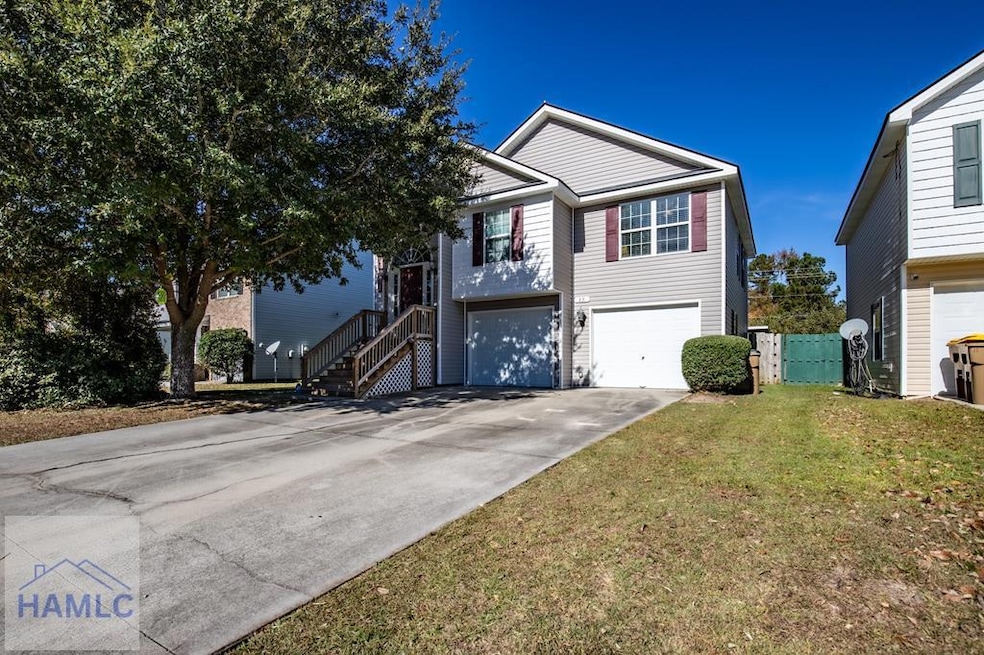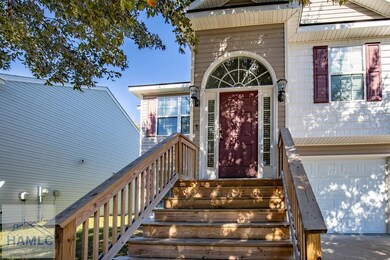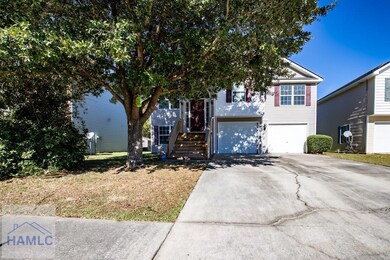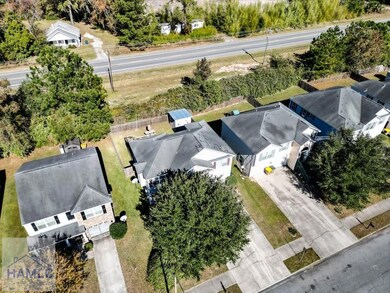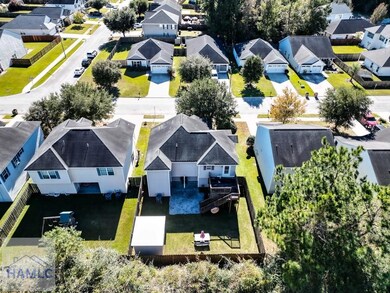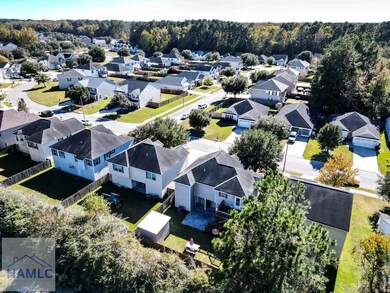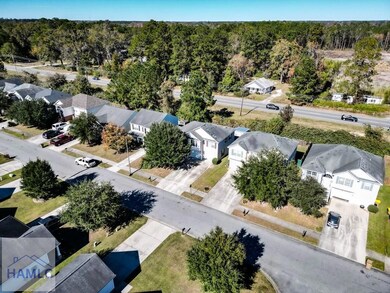29 Springwater Dr Savannah, GA 31407
Estimated payment $2,142/month
Highlights
- Popular Property
- Newly Painted Property
- Bonus Room
- Deck
- Traditional Architecture
- Community Pool
About This Home
Beautiful 4-bedroom, 2-bath traditional home in Port Wentworth with 1,750 heated sq ft on a .14-acre lot. This two-story property features an open, inviting floor plan with a bright kitchen and dining area, plus a spacious living room with a fireplace. The large primary suite includes a separate bathroom and a walk-in closet with a built-in closet system. Upstairs offers additional bedrooms and a bonus room that can serve as a 5th bedroom, office, or flex space. Exterior highlights include a huge two-car garage with extra storage, a brand new storage shed, a privacy-fenced backyard, and a back deck overlooking the yard. HOA includes access to the community pool. Conveniently located near schools, shopping, and major connectors, this home offers comfort, functionality, and exceptional value in a fast-growing area.
Listing Agent
Coldwell Banker Southern Coast Brokerage Email: 9123684300, leigh.smiley@cb-southern-coast.com License #412802 Listed on: 11/13/2025

Home Details
Home Type
- Single Family
Est. Annual Taxes
- $3,755
Year Built
- 2006
Lot Details
- 6,098 Sq Ft Lot
- Privacy Fence
- Landscaped
HOA Fees
- $37 Monthly HOA Fees
Parking
- 2 Car Garage
- Parking Available
Home Design
- Traditional Architecture
- Newly Painted Property
- Slab Foundation
- Asbestos Shingle Roof
- Vinyl Siding
Interior Spaces
- 1,750 Sq Ft Home
- 2-Story Property
- Built-In Features
- Sheet Rock Walls or Ceilings
- Ceiling Fan
- Living Room with Fireplace
- Combination Kitchen and Dining Room
- Bonus Room
- Washer and Dryer Hookup
Kitchen
- Electric Range
- Dishwasher
Flooring
- Carpet
- Vinyl
Bedrooms and Bathrooms
- 4 Bedrooms
- Primary Bedroom Upstairs
- Walk-In Closet
- 2 Full Bathrooms
Eco-Friendly Details
- Energy-Efficient Insulation
Outdoor Features
- Balcony
- Deck
- Outdoor Storage
- Outbuilding
- Porch
Utilities
- Central Heating and Cooling System
- Electric Water Heater
Listing and Financial Details
- Assessor Parcel Number 70978B01016
Community Details
Overview
- Association fees include maintenance common area
- Lake Shore Subdivision
Amenities
- Community Center
Recreation
- Community Playground
- Community Pool
Map
Home Values in the Area
Average Home Value in this Area
Tax History
| Year | Tax Paid | Tax Assessment Tax Assessment Total Assessment is a certain percentage of the fair market value that is determined by local assessors to be the total taxable value of land and additions on the property. | Land | Improvement |
|---|---|---|---|---|
| 2025 | $3,755 | $112,400 | $24,000 | $88,400 |
| 2024 | $3,755 | $98,040 | $22,000 | $76,040 |
| 2023 | $2,758 | $85,360 | $14,000 | $71,360 |
| 2022 | $1,916 | $78,360 | $14,000 | $64,360 |
| 2021 | $1,949 | $68,320 | $14,000 | $54,320 |
| 2020 | $1,919 | $58,560 | $14,000 | $44,560 |
| 2019 | $1,919 | $61,840 | $14,000 | $47,840 |
| 2018 | $1,396 | $59,960 | $14,000 | $45,960 |
| 2017 | $1,386 | $53,760 | $14,000 | $39,760 |
| 2016 | $1,386 | $53,160 | $14,000 | $39,160 |
| 2015 | $1,399 | $53,480 | $14,000 | $39,480 |
| 2014 | $2,335 | $54,080 | $0 | $0 |
Property History
| Date | Event | Price | List to Sale | Price per Sq Ft | Prior Sale |
|---|---|---|---|---|---|
| 11/13/2025 11/13/25 | For Sale | $340,000 | +56.7% | $194 / Sq Ft | |
| 12/14/2021 12/14/21 | Sold | $217,000 | -1.4% | $124 / Sq Ft | View Prior Sale |
| 10/11/2021 10/11/21 | Pending | -- | -- | -- | |
| 10/09/2021 10/09/21 | For Sale | $220,000 | +33.4% | $126 / Sq Ft | |
| 10/09/2018 10/09/18 | Sold | $164,900 | 0.0% | $94 / Sq Ft | View Prior Sale |
| 08/23/2018 08/23/18 | Price Changed | $164,900 | -0.4% | $94 / Sq Ft | |
| 08/17/2018 08/17/18 | Price Changed | $165,500 | -0.2% | $95 / Sq Ft | |
| 08/09/2018 08/09/18 | Price Changed | $165,900 | -0.1% | $95 / Sq Ft | |
| 08/03/2018 08/03/18 | Price Changed | $166,000 | -0.6% | $95 / Sq Ft | |
| 07/27/2018 07/27/18 | Price Changed | $167,000 | -0.6% | $95 / Sq Ft | |
| 07/24/2018 07/24/18 | Price Changed | $168,000 | -0.8% | $96 / Sq Ft | |
| 07/05/2018 07/05/18 | Price Changed | $169,400 | -0.3% | $97 / Sq Ft | |
| 06/05/2018 06/05/18 | For Sale | $169,900 | -- | $97 / Sq Ft |
Purchase History
| Date | Type | Sale Price | Title Company |
|---|---|---|---|
| Warranty Deed | $217,000 | -- | |
| Limited Warranty Deed | $164,900 | -- | |
| Warranty Deed | -- | -- | |
| Foreclosure Deed | $149,283 | -- | |
| Foreclosure Deed | $149,922 | -- | |
| Deed | $152,000 | -- |
Mortgage History
| Date | Status | Loan Amount | Loan Type |
|---|---|---|---|
| Open | $213,069 | FHA | |
| Previous Owner | $168,445 | No Value Available | |
| Previous Owner | $107,257 | VA | |
| Previous Owner | $149,283 | FHA |
Source: Hinesville Area Board of REALTORS®
MLS Number: 163762
APN: 70978B01016
- 42 Westbourne Way
- 50 Ashleigh Ln
- 12 Greatwood Way
- 29 Godley Park Way
- 133 Fox Glen Ct
- 9 Chandler Bluff Dr
- 15 Hawkhorn Ct
- 54 Hawkhorn Ct
- 135 Fox Glen Ct
- 30 Ashleigh Ln
- 5 Sunbriar Ln
- 9 Sunbriar Ln
- 118 Westover Dr
- 28 Twin Oaks Place
- 75 Timber Crest Ct
- 75 Fairgreen St
- 8 Brown Thrasher Ct
- 79 Timber Crest Ct
- 13 Twin Oaks Place
- 6 Falkland Ave
- 1 Holly Springs Cir
- 760 Highway 30 Unit A
- 760 Highway 30 Unit B
- 4 Laurel Ln
- 66 Godley Park Way
- 50 Lake Shore Blvd
- 8 Bushwood Dr
- 10 Bushwood Dr
- 16 Bushwood Dr
- 56 Ashleigh Ln
- 6 Timber Crest Ct
- 4 Greatwood Way
- 119 Fairgreen St
- 3 Red Robin (Fully Furnished) Ct
- 3 Heavener Rd
- 1245 Georgia 30
- 278 Willow Point Cir
- 2155 Benton Blvd
- 154 Troupe Dr
- 1601 Riddick Ln
