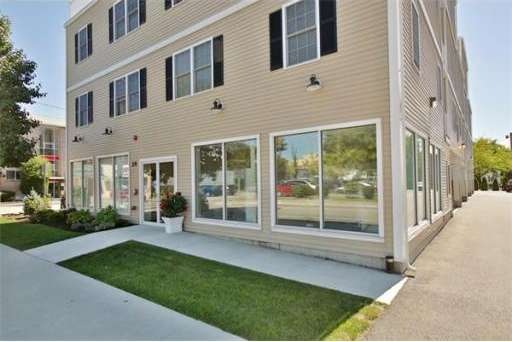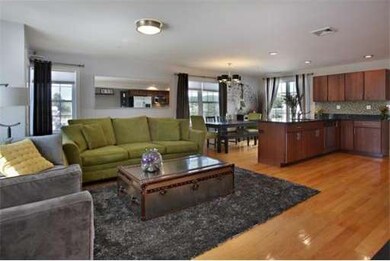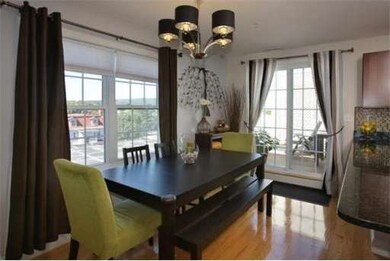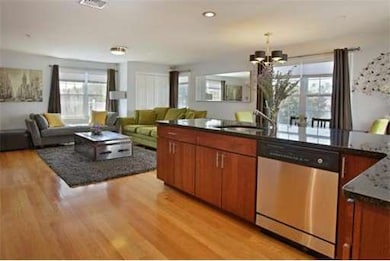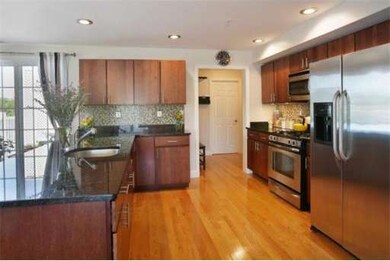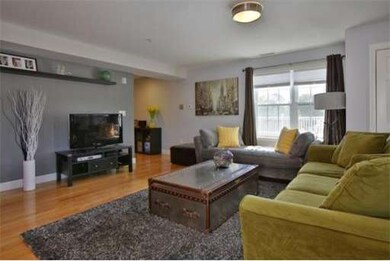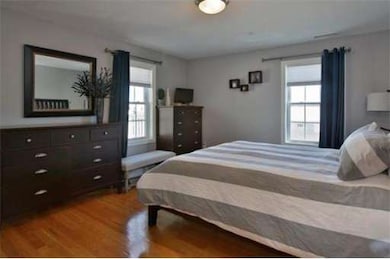
29 Spruce St Unit 42 Waltham, MA 02453
South Side NeighborhoodHighlights
- Marina
- Medical Services
- Deck
- Golf Course Community
- No Units Above
- Property is near public transit
About This Home
As of September 2013Highly desirable South End location. An elegant 4 year old penthouse unit at the Spruce by the Charles Condominium Complex steps from Moody Street's popular restaurants, shops and the commuter rail. This 10 unit building (with commercial space in the lower level) is a thriving hub for the discerning first time home buyer or down sizer alike. Unit 4-2 offers single level living, privacy and views unmatched by any other unit in this superbly managed building. Features of this home include a gracious foyer, private deck, in unit laundry, gas heating and cooking and a gourmet kitchen with top of the line finishes including tremendous counter space. This home includes 1 deeded covered parking spot steps from the elevator and space to park another car tandem.
Last Agent to Sell the Property
Nancy McLaughlin
Redfin Corp. Listed on: 09/05/2013

Co-Listed By
Elizabeth Gentry
Redfin Corp.
Property Details
Home Type
- Condominium
Est. Annual Taxes
- $3,129
Year Built
- Built in 2009
Lot Details
- Near Conservation Area
- No Units Above
HOA Fees
- $215 Monthly HOA Fees
Parking
- 1 Car Attached Garage
- Carport
- Tuck Under Parking
- Tandem Parking
- Off-Street Parking
- Deeded Parking
Home Design
- Frame Construction
- Rubber Roof
Interior Spaces
- 1,135 Sq Ft Home
- 1-Story Property
- Recessed Lighting
- Insulated Windows
- Insulated Doors
Kitchen
- Range
- Dishwasher
- Stainless Steel Appliances
- Kitchen Island
- Solid Surface Countertops
Flooring
- Wood
- Ceramic Tile
Bedrooms and Bathrooms
- 2 Bedrooms
- Primary bedroom located on fourth floor
Laundry
- Laundry on upper level
- Dryer
- Washer
Outdoor Features
- Deck
Location
- Property is near public transit
- Property is near schools
Schools
- Stanley Elementary School
- Mcdevitt Middle School
- Waltham High School
Utilities
- Forced Air Heating and Cooling System
- 1 Cooling Zone
- 1 Heating Zone
- Heating System Uses Natural Gas
- 100 Amp Service
- Natural Gas Connected
- Electric Water Heater
Listing and Financial Details
- Assessor Parcel Number M:069 B:013 L:0005 042,4744275
Community Details
Overview
- Association fees include water, sewer, insurance, ground maintenance, snow removal, trash
- 10 Units
- Mid-Rise Condominium
- Spruce By The Charles Community
Amenities
- Medical Services
- Shops
- Coin Laundry
- Elevator
Recreation
- Marina
- Golf Course Community
- Tennis Courts
- Community Pool
- Park
- Jogging Path
- Bike Trail
Pet Policy
- Pets Allowed
Ownership History
Purchase Details
Home Financials for this Owner
Home Financials are based on the most recent Mortgage that was taken out on this home.Purchase Details
Home Financials for this Owner
Home Financials are based on the most recent Mortgage that was taken out on this home.Purchase Details
Home Financials for this Owner
Home Financials are based on the most recent Mortgage that was taken out on this home.Similar Homes in Waltham, MA
Home Values in the Area
Average Home Value in this Area
Purchase History
| Date | Type | Sale Price | Title Company |
|---|---|---|---|
| Not Resolvable | $500,000 | -- | |
| Deed | $377,000 | -- | |
| Deed | $330,000 | -- |
Mortgage History
| Date | Status | Loan Amount | Loan Type |
|---|---|---|---|
| Open | $251,000 | Stand Alone Refi Refinance Of Original Loan | |
| Closed | $375,000 | New Conventional | |
| Previous Owner | $313,500 | Purchase Money Mortgage |
Property History
| Date | Event | Price | Change | Sq Ft Price |
|---|---|---|---|---|
| 09/11/2014 09/11/14 | Rented | $2,250 | 0.0% | -- |
| 09/11/2014 09/11/14 | For Rent | $2,250 | +21.6% | -- |
| 10/09/2013 10/09/13 | Rented | $1,850 | 0.0% | -- |
| 10/09/2013 10/09/13 | For Rent | $1,850 | 0.0% | -- |
| 09/30/2013 09/30/13 | Sold | $377,000 | +1.9% | $332 / Sq Ft |
| 09/09/2013 09/09/13 | Pending | -- | -- | -- |
| 09/05/2013 09/05/13 | For Sale | $369,900 | -- | $326 / Sq Ft |
Tax History Compared to Growth
Tax History
| Year | Tax Paid | Tax Assessment Tax Assessment Total Assessment is a certain percentage of the fair market value that is determined by local assessors to be the total taxable value of land and additions on the property. | Land | Improvement |
|---|---|---|---|---|
| 2025 | $5,944 | $605,300 | $0 | $605,300 |
| 2024 | $5,665 | $587,700 | $0 | $587,700 |
| 2023 | $6,065 | $587,700 | $0 | $587,700 |
| 2022 | $6,020 | $540,400 | $0 | $540,400 |
| 2021 | $5,785 | $511,000 | $0 | $511,000 |
| 2020 | $5,856 | $490,000 | $0 | $490,000 |
| 2019 | $4,396 | $347,200 | $0 | $347,200 |
| 2018 | $4,378 | $347,200 | $0 | $347,200 |
| 2017 | $4,361 | $347,200 | $0 | $347,200 |
| 2016 | $4,250 | $347,200 | $0 | $347,200 |
| 2015 | $4,295 | $327,100 | $0 | $327,100 |
Agents Affiliated with this Home
-
Masha Senderovich

Seller's Agent in 2014
Masha Senderovich
Keller Williams Realty
(781) 330-0152
1 in this area
94 Total Sales
-
Sonia Mirkin

Seller's Agent in 2013
Sonia Mirkin
Perfect Home Realty, LLC
(339) 234-0325
32 Total Sales
-
Nancy McLaughlin
N
Seller's Agent in 2013
Nancy McLaughlin
Redfin Corp.
-
E
Seller Co-Listing Agent in 2013
Elizabeth Gentry
Redfin Corp.
-
Christine Maxim

Buyer's Agent in 2013
Christine Maxim
Coldwell Banker Realty - Haverhill
(978) 996-7767
37 Total Sales
Map
Source: MLS Property Information Network (MLS PIN)
MLS Number: 71578726
APN: WALT-000069-000013-000005-000042
- 55-57 Crescent St
- 85 Crescent St
- 47 Chestnut St Unit 4
- 61 Hall St Unit 7
- 61 Hall St Unit 9
- 61 Hall St Unit 3
- 3 Lowell St Unit A
- 75 Pine St Unit 21
- 15 Alder St Unit 1
- 120-126 Felton St
- 29 Cherry St Unit 2
- 7-11.5 Felton
- 99 Pine St
- 114 Central St Unit 1
- 43 Brown St Unit 2
- 134 Brown St
- 167 Charles St
- 32 Harvard St Unit 2
- 39 Floyd St Unit 2
- 308 Newton St
