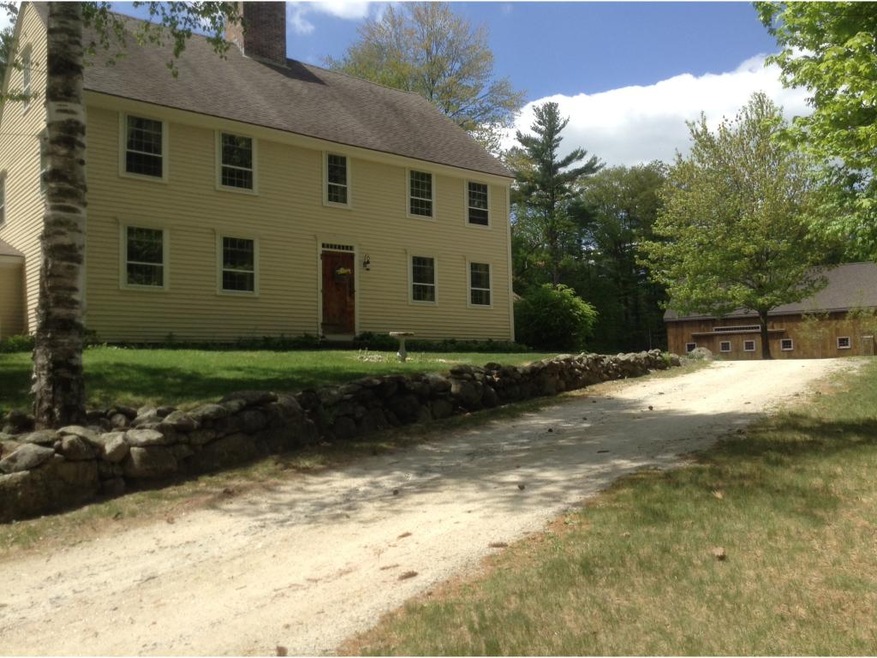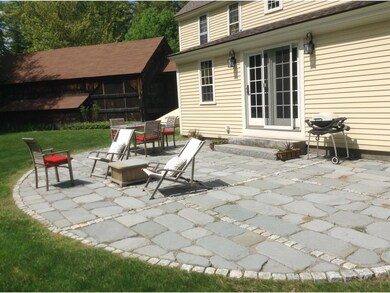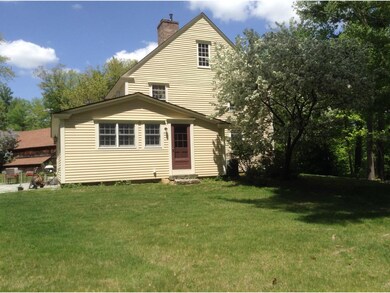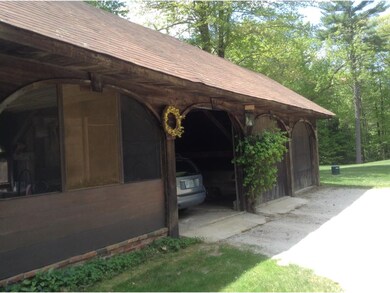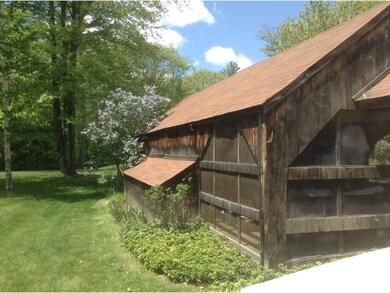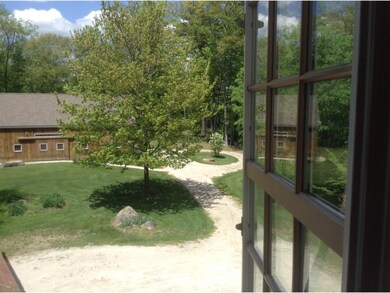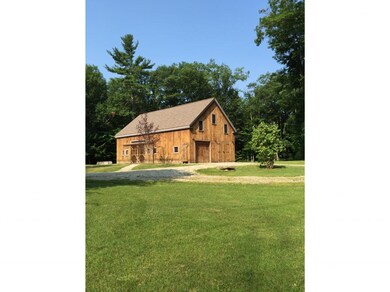
29 Stagecoach Rd Wilton, NH 03086
Highlights
- 150 Feet of Waterfront
- Barn
- Waterfall on Lot
- Guest House
- Sauna
- 10 Acre Lot
About This Home
As of October 2019This classic 1760 Center Chimney Colonial was moved from New Ipswich to its present location in 1980 by an architect and restorationist team. During the relocation three walls of original Rufus Porter murals were discovered, refurbished and registered as an easement with the State of NH. House features 5 fireplaces with chimneys rebuilt using original brickwork. Foundation and wiring are new. Carriage shed serving as a 3 bay garage dates to 1700s and was moved from Wilton Center. 10 acre lot with open meadow, a large stream and old stone walls. Current owners added a gourmet country kitchen addition with double sinks,slate counters and Wolf, Bosch and Sub Zero appliances. Exceptional fixtures and finishes throughout. New Post and beam party/guest barn serves as a seasonal guest suite with 1 BR, 3/4 bath and living space. Pristine location with only 5 houses on the road and access to public trails for outdoor year round recreation. 10 minutes to well respected Wilton Waldorf schools.
Last Agent to Sell the Property
Coldwell Banker Realty Nashua License #049651 Listed on: 02/18/2016

Last Buyer's Agent
Coldwell Banker Realty Nashua License #049651 Listed on: 02/18/2016

Home Details
Home Type
- Single Family
Est. Annual Taxes
- $16,864
Year Built
- 1770
Lot Details
- 10 Acre Lot
- 150 Feet of Waterfront
- Dirt Road
- Near Conservation Area
- Secluded Lot
- Lot Sloped Up
- Wooded Lot
- Garden
- Property is zoned RR
Parking
- 3 Car Attached Garage
- Gravel Driveway
Home Design
- Post and Beam
- Concrete Foundation
- Wood Frame Construction
- Architectural Shingle Roof
- Clap Board Siding
Interior Spaces
- 3-Story Property
- Multiple Fireplaces
- Wood Burning Fireplace
- Combination Kitchen and Dining Room
- Screened Porch
- Sauna
- Countryside Views
- Storm Windows
- Attic
Kitchen
- Open to Family Room
- Double Oven
- Gas Cooktop
- Range Hood
- Microwave
- Dishwasher
- Kitchen Island
Flooring
- Softwood
- Tile
Bedrooms and Bathrooms
- 3 Bedrooms
- Bathroom on Main Level
Laundry
- Dryer
- Washer
Basement
- Basement Fills Entire Space Under The House
- Connecting Stairway
- Interior Basement Entry
Accessible Home Design
- Hard or Low Nap Flooring
- Accessible Parking
Farming
- Barn
- Agricultural
Utilities
- Humidifier
- Hot Water Heating System
- Heating System Uses Oil
- 200+ Amp Service
- Private Water Source
- Drilled Well
- Electric Water Heater
- Septic Tank
- Leach Field
Additional Features
- Waterfall on Lot
- Guest House
Community Details
Overview
- The community has rules related to deed restrictions
Recreation
- Hiking Trails
- Trails
Ownership History
Purchase Details
Purchase Details
Home Financials for this Owner
Home Financials are based on the most recent Mortgage that was taken out on this home.Purchase Details
Home Financials for this Owner
Home Financials are based on the most recent Mortgage that was taken out on this home.Purchase Details
Similar Homes in Wilton, NH
Home Values in the Area
Average Home Value in this Area
Purchase History
| Date | Type | Sale Price | Title Company |
|---|---|---|---|
| Warranty Deed | -- | None Available | |
| Warranty Deed | $585,000 | -- | |
| Warranty Deed | $585,000 | -- | |
| Warranty Deed | $399,000 | -- |
Mortgage History
| Date | Status | Loan Amount | Loan Type |
|---|---|---|---|
| Previous Owner | $468,000 | Purchase Money Mortgage | |
| Previous Owner | $350,000 | Purchase Money Mortgage | |
| Previous Owner | $364,000 | Stand Alone Refi Refinance Of Original Loan | |
| Previous Owner | $370,000 | Stand Alone Refi Refinance Of Original Loan | |
| Previous Owner | $376,000 | Unknown | |
| Previous Owner | $400,000 | Unknown |
Property History
| Date | Event | Price | Change | Sq Ft Price |
|---|---|---|---|---|
| 10/16/2019 10/16/19 | Sold | $585,000 | -2.3% | $193 / Sq Ft |
| 09/08/2019 09/08/19 | Pending | -- | -- | -- |
| 08/06/2019 08/06/19 | Price Changed | $599,000 | -4.2% | $198 / Sq Ft |
| 07/10/2019 07/10/19 | For Sale | $625,000 | +6.8% | $207 / Sq Ft |
| 08/15/2016 08/15/16 | Sold | $585,000 | -2.3% | $195 / Sq Ft |
| 05/30/2016 05/30/16 | Pending | -- | -- | -- |
| 02/18/2016 02/18/16 | For Sale | $599,000 | -- | $200 / Sq Ft |
Tax History Compared to Growth
Tax History
| Year | Tax Paid | Tax Assessment Tax Assessment Total Assessment is a certain percentage of the fair market value that is determined by local assessors to be the total taxable value of land and additions on the property. | Land | Improvement |
|---|---|---|---|---|
| 2024 | $16,864 | $678,100 | $217,800 | $460,300 |
| 2023 | $15,054 | $678,100 | $217,800 | $460,300 |
| 2022 | $14,010 | $678,100 | $217,800 | $460,300 |
| 2021 | $12,972 | $674,900 | $217,800 | $457,100 |
| 2020 | $15,603 | $530,900 | $183,000 | $347,900 |
| 2019 | $15,377 | $529,500 | $183,000 | $346,500 |
| 2018 | $15,228 | $529,500 | $183,000 | $346,500 |
| 2017 | $14,387 | $529,500 | $183,000 | $346,500 |
| 2016 | $14,806 | $562,100 | $190,000 | $372,100 |
| 2015 | $10,913 | $414,300 | $146,000 | $268,300 |
| 2014 | $10,689 | $414,300 | $146,000 | $268,300 |
| 2013 | $10,780 | $414,300 | $146,000 | $268,300 |
Agents Affiliated with this Home
-
S
Seller's Agent in 2019
Steph Dalton
EXP Realty
(888) 398-7062
3 Total Sales
-

Seller's Agent in 2016
David Deysher
Coldwell Banker Realty Nashua
(603) 930-5425
4 in this area
17 Total Sales
Map
Source: PrimeMLS
MLS Number: 4471863
APN: WLTN-000000-A000049
- A 66 Burton Hwy
- 11 Carriage Hill Rd
- Lots 4 & 7 Gibbons & Robbins Rd
- 28 Putnam Hill Rd
- 9 Adams Dr
- 109 Temple Rd
- 27 Island St
- 11 Pony Farm Ln
- 372 Webster Hwy
- 81 Abbot Hill Acres
- 00 Stonegate Farm Rd
- 000 Stonegate Farm Rd
- 19 Putnam Rd
- 10 Crescent St
- 404 Eastview Dr
- 302 Eastview Dr
- 88 McGettigan Rd Unit 88-6-1
- 336 Cemetery Rd
- 69 Perham Corner Rd
- 128 McGettigan Rd
