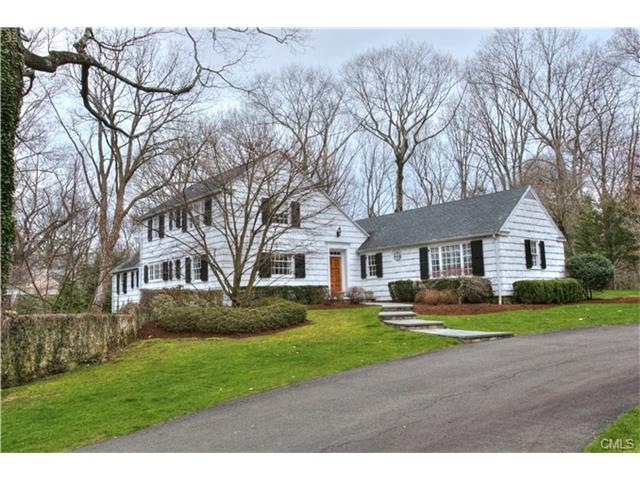
29 Stony Brook Rd Darien, CT 06820
Highlights
- 1.58 Acre Lot
- Cape Cod Architecture
- 1 Fireplace
- Royle Elementary School Rated A
- Attic
- Corner Lot
About This Home
As of June 2016Unparalleled charm and character in this 1938 saltbox colonial with a stone wall that offers additional privacy to the lovely 1.58 acres. Arched doorways lead to an impressive living room with cathedral ceiling, huge floor-to-ceiling window and fireplace, an unexpected delight. 1930’s architecture carries throughout the formal dining room, office and family room/4th BR with full bath. The renovated white kitchen has high-end appliances, marble counters, farmhouse-style sink and separate eating area. The master bedroom with bath is on the first floor and there are two upstairs bedrooms. French doors lead to an amazing bi-level terrace, complete with outdoor kitchen. All of this in a walk to train and town location.
Last Agent to Sell the Property
Eileen Hanford
Brown Harris Stevens License #RES.0293590 Listed on: 04/08/2016

Home Details
Home Type
- Single Family
Est. Annual Taxes
- $13,751
Year Built
- Built in 1938
Lot Details
- 1.58 Acre Lot
- Corner Lot
- Level Lot
- Many Trees
Parking
- 2 Car Attached Garage
Home Design
- Cape Cod Architecture
- Saltbox Architecture
- Concrete Foundation
- Asphalt Shingled Roof
- Wood Siding
- Concrete Siding
- Shingle Siding
Interior Spaces
- 2,634 Sq Ft Home
- 1 Fireplace
- French Doors
- Entrance Foyer
- Basement Fills Entire Space Under The House
- Pull Down Stairs to Attic
- Home Security System
Kitchen
- Oven or Range
- Microwave
- Dishwasher
Bedrooms and Bathrooms
- 4 Bedrooms
- 3 Full Bathrooms
Laundry
- Dryer
- Washer
Outdoor Features
- Terrace
Schools
- Royle Elementary School
- Middlesex School
- Darien High School
Utilities
- Central Air
- Radiator
- Baseboard Heating
- Heating System Uses Oil
- Private Company Owned Well
- Fuel Tank Located in Basement
Community Details
- No Home Owners Association
Ownership History
Purchase Details
Home Financials for this Owner
Home Financials are based on the most recent Mortgage that was taken out on this home.Purchase Details
Purchase Details
Similar Home in Darien, CT
Home Values in the Area
Average Home Value in this Area
Purchase History
| Date | Type | Sale Price | Title Company |
|---|---|---|---|
| Warranty Deed | $1,400,000 | -- | |
| Warranty Deed | $1,060,000 | -- | |
| Warranty Deed | $650,000 | -- |
Mortgage History
| Date | Status | Loan Amount | Loan Type |
|---|---|---|---|
| Open | $2,100,000 | Adjustable Rate Mortgage/ARM | |
| Closed | $2,200,000 | Stand Alone Refi Refinance Of Original Loan | |
| Closed | $1,120,000 | Adjustable Rate Mortgage/ARM |
Property History
| Date | Event | Price | Change | Sq Ft Price |
|---|---|---|---|---|
| 04/10/2025 04/10/25 | Pending | -- | -- | -- |
| 04/02/2025 04/02/25 | For Sale | $3,895,000 | +178.2% | $734 / Sq Ft |
| 06/17/2016 06/17/16 | Sold | $1,400,000 | -6.4% | $532 / Sq Ft |
| 05/18/2016 05/18/16 | Pending | -- | -- | -- |
| 04/08/2016 04/08/16 | For Sale | $1,495,000 | -- | $568 / Sq Ft |
Tax History Compared to Growth
Tax History
| Year | Tax Paid | Tax Assessment Tax Assessment Total Assessment is a certain percentage of the fair market value that is determined by local assessors to be the total taxable value of land and additions on the property. | Land | Improvement |
|---|---|---|---|---|
| 2024 | $27,542 | $1,874,880 | $1,035,440 | $839,440 |
| 2023 | $24,787 | $1,407,560 | $739,620 | $667,940 |
| 2022 | $24,252 | $1,407,560 | $739,620 | $667,940 |
| 2021 | $23,703 | $1,407,560 | $739,620 | $667,940 |
| 2020 | $22,985 | $1,407,560 | $739,620 | $667,940 |
| 2019 | $23,183 | $1,407,560 | $739,620 | $667,940 |
| 2018 | $13,805 | $1,418,270 | $716,660 | $701,610 |
| 2017 | $14,477 | $895,860 | $686,140 | $209,720 |
| 2016 | $14,128 | $895,860 | $686,140 | $209,720 |
| 2015 | $13,751 | $895,860 | $686,140 | $209,720 |
| 2014 | $13,447 | $895,860 | $686,140 | $209,720 |
Agents Affiliated with this Home
-
Janine Tienken

Seller's Agent in 2025
Janine Tienken
Houlihan Lawrence
(203) 246-7518
98 in this area
125 Total Sales
-
E
Seller's Agent in 2016
Eileen Hanford
Brown Harris Stevens
55 in this area
65 Total Sales
-
Maggie Marchesi
M
Buyer's Agent in 2016
Maggie Marchesi
Compass Connecticut, LLC
53 in this area
84 Total Sales
Map
Source: SmartMLS
MLS Number: 99141034
APN: DARI-000019-000000-000017
- 109 West Ave
- 128 West Ave
- 2 Tanglewood Trail
- 4 Old Stone Rd
- 162 Leroy Ave
- 25 Libby Ln
- 44 Hale Ln
- 33 Hale Ln
- 6 Bouton Ln
- 10 Fairfield Ave
- 50 Mansfield Ave
- 19 Edgerton St
- 64 Old Kings Hwy S
- 30 Cherry St
- 86 Hecker Ave
- 2 Knollwood Ln
- 6 Queens Ln
- 20 Locust Hill Rd
- 14 Sedgewick Village Ln
- 176 Middlesex Rd
