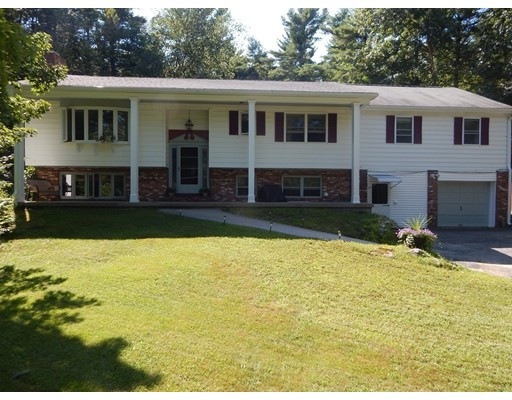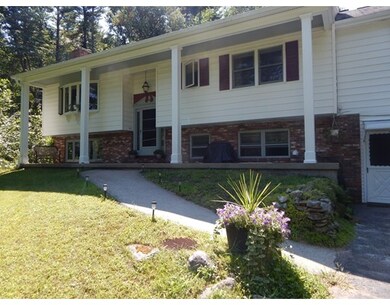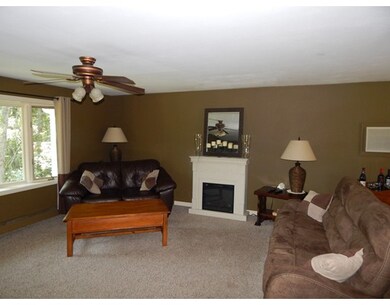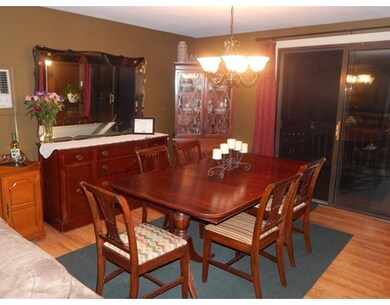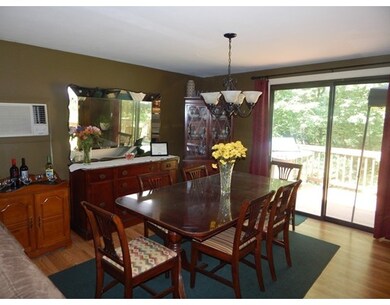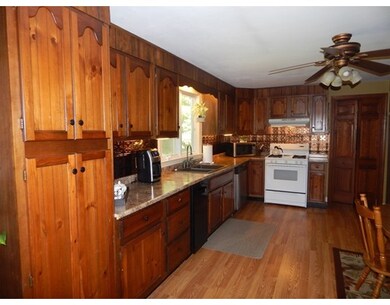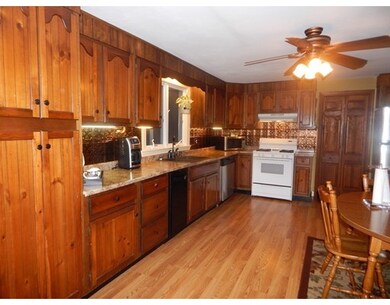
29 Sullivan Rd Hudson, NH 03051
About This Home
As of February 2016Welcome Home to this spacious Georgian Split! This warm and inviting home sits elevated on a private wooded 1+ acre lot. This house features a gorgeous 25x12 Master Bedroom with Cathedral Ceilings and a private balcony. A large open concept kitchen,dining and living room are perfect for those Holiday gatherings or for just entertaining friends. The sliders open to a nice deck overlooking a private manicured back yard surrounded by nature.The main level has four bedrooms and a full bath with the lower level adding another two bedrooms,full bath and a workshop. The lower level also has an additional kitchen and living area with a brick fireplace and carved mantle. This home has a private patio, garden area ,garage under and plenty of parking.This is a house with an in-law or guest suite potential. WHAT ARE YOU WAITING FOR???
Last Agent to Sell the Property
Berkshire Hathaway HomeServices Verani Realty Listed on: 08/13/2015

Home Details
Home Type
Single Family
Est. Annual Taxes
$6,499
Year Built
1976
Lot Details
0
Listing Details
- Lot Description: Wooded, Paved Drive
- Other Agent: 2.00
- Special Features: None
- Property Sub Type: Detached
- Year Built: 1976
Interior Features
- Appliances: Range, Dishwasher, Compactor, Refrigerator, Washer, Dryer
- Fireplaces: 1
- Has Basement: Yes
- Fireplaces: 1
- Number of Rooms: 11
- Amenities: Shopping, Walk/Jog Trails, Stables, Bike Path, Highway Access, House of Worship, Private School, Public School
- Electric: 200 Amps
- Energy: Insulated Windows, Storm Doors, Backup Generator
- Flooring: Vinyl, Wall to Wall Carpet, Laminate
- Insulation: Full, Fiberglass
- Interior Amenities: Cable Available
- Basement: Full, Finished, Walk Out, Interior Access, Garage Access
- Bedroom 2: First Floor, 13X11
- Bedroom 3: First Floor, 12X12
- Bedroom 4: First Floor, 13X11
- Bedroom 5: Basement, 11X9
- Bathroom #1: First Floor
- Bathroom #2: First Floor
- Kitchen: First Floor, 16X13
- Laundry Room: Basement
- Living Room: First Floor, 17X15
- Master Bedroom: First Floor, 25X12
- Dining Room: First Floor, 13X12
- Family Room: First Floor, 17X25
Exterior Features
- Roof: Asphalt/Fiberglass Shingles
- Construction: Conventional (2x4-2x6)
- Exterior: Vinyl
- Exterior Features: Porch, Deck - Wood, Patio, Balcony, Storage Shed
- Foundation: Poured Concrete
Garage/Parking
- Garage Parking: Under, Heated, Storage, Work Area
- Garage Spaces: 1
- Parking: Off-Street, Paved Driveway
- Parking Spaces: 6
Utilities
- Cooling: Window AC, Wall AC
- Heating: Hot Water Baseboard, Oil
- Heat Zones: 3
- Hot Water: Propane Gas, Tank
- Utility Connections: for Gas Range, for Gas Oven, for Gas Dryer, Washer Hookup
Schools
- Elementary School: Nottingham West
- Middle School: Hudson Memorial
- High School: Alvirne High
Similar Home in Hudson, NH
Home Values in the Area
Average Home Value in this Area
Property History
| Date | Event | Price | Change | Sq Ft Price |
|---|---|---|---|---|
| 02/01/2016 02/01/16 | Sold | $287,000 | 0.0% | $88 / Sq Ft |
| 02/01/2016 02/01/16 | Sold | $287,000 | -1.0% | $88 / Sq Ft |
| 12/16/2015 12/16/15 | Pending | -- | -- | -- |
| 12/15/2015 12/15/15 | Pending | -- | -- | -- |
| 11/03/2015 11/03/15 | Price Changed | $290,000 | -3.3% | $89 / Sq Ft |
| 11/02/2015 11/02/15 | For Sale | $299,900 | +4.5% | $92 / Sq Ft |
| 10/31/2015 10/31/15 | Off Market | $287,000 | -- | -- |
| 08/13/2015 08/13/15 | For Sale | $299,900 | -17.8% | $92 / Sq Ft |
| 05/21/2015 05/21/15 | For Sale | $365,000 | -- | $112 / Sq Ft |
Tax History Compared to Growth
Tax History
| Year | Tax Paid | Tax Assessment Tax Assessment Total Assessment is a certain percentage of the fair market value that is determined by local assessors to be the total taxable value of land and additions on the property. | Land | Improvement |
|---|---|---|---|---|
| 2021 | $6,499 | $299,900 | $104,700 | $195,200 |
Agents Affiliated with this Home
-
P
Seller's Agent in 2016
Patricia Burke
BHHS Verani Windham
(978) 807-6371
2 in this area
45 Total Sales
-

Buyer's Agent in 2016
Cheryl Tibaudo
RE/MAX
(978) 985-8580
10 Total Sales
Map
Source: MLS Property Information Network (MLS PIN)
MLS Number: 71889756
APN: HDSO M:154 B:025 L:000
- 44 Lawrence Rd
- 6 Romans Rd
- 15 Autumn St
- 19 Griffin Rd
- 1324 Mammoth Rd
- 4 Castle Hill Rd
- 44 Keyes Hill Rd
- 32 Glance Rd
- 4 Elijah Hill Ln
- 11 Parkside Dr
- 109 Kimball Hill Rd Unit B
- 69 Windham Rd Unit A
- 4 Cypress Ln Unit 10
- 7 Cypress Ln Unit 5
- 5 Cypress Ln Unit 4
- 57 Griffin Rd
- 24 Del Ray Dr Unit 25
- 24 Del Ray Dr
- 20 Del Ray Dr
- 15 Bockes Rd
