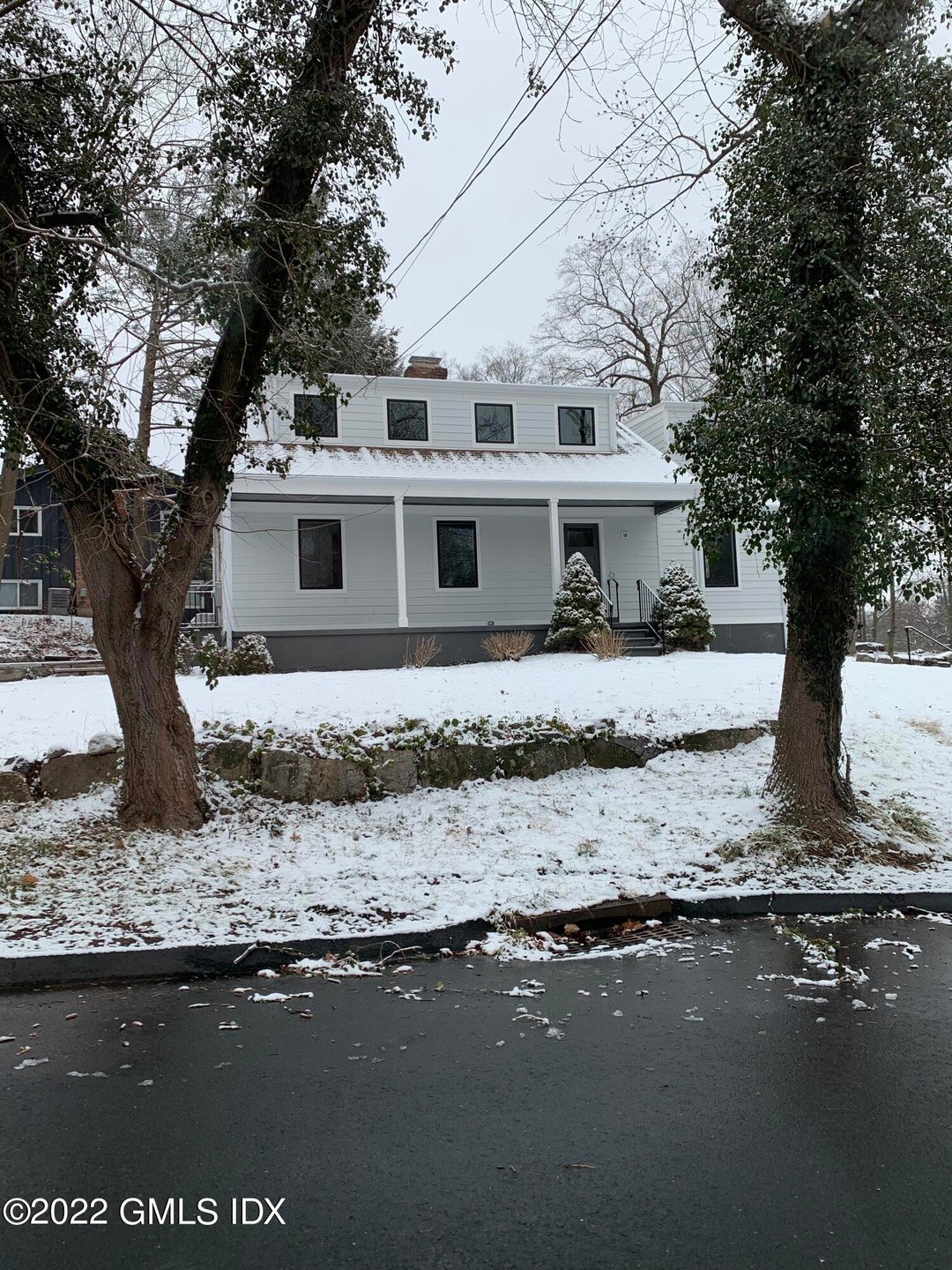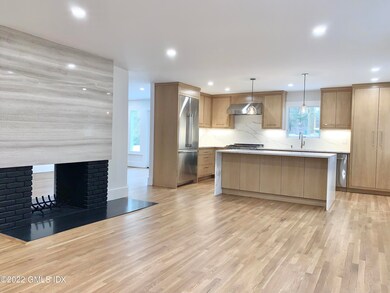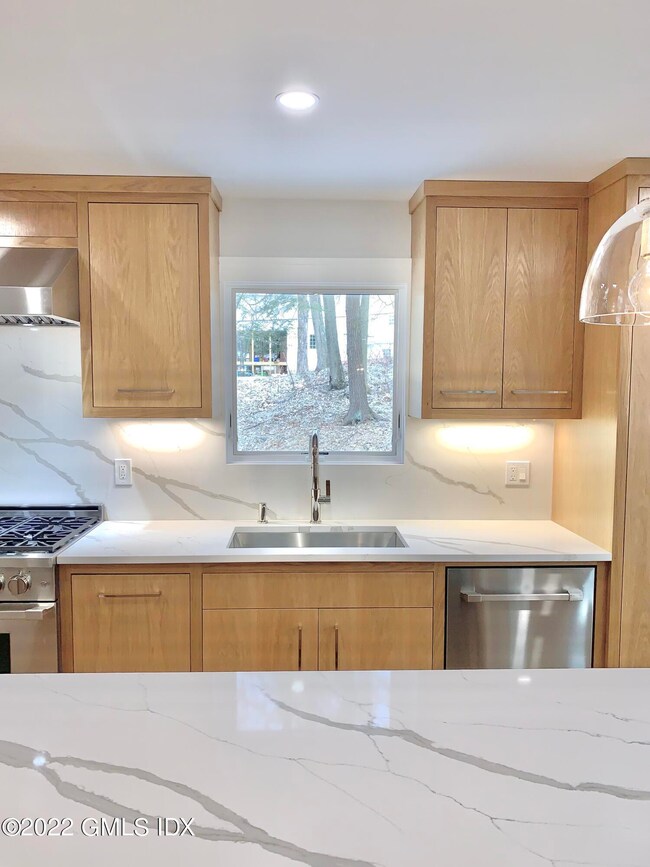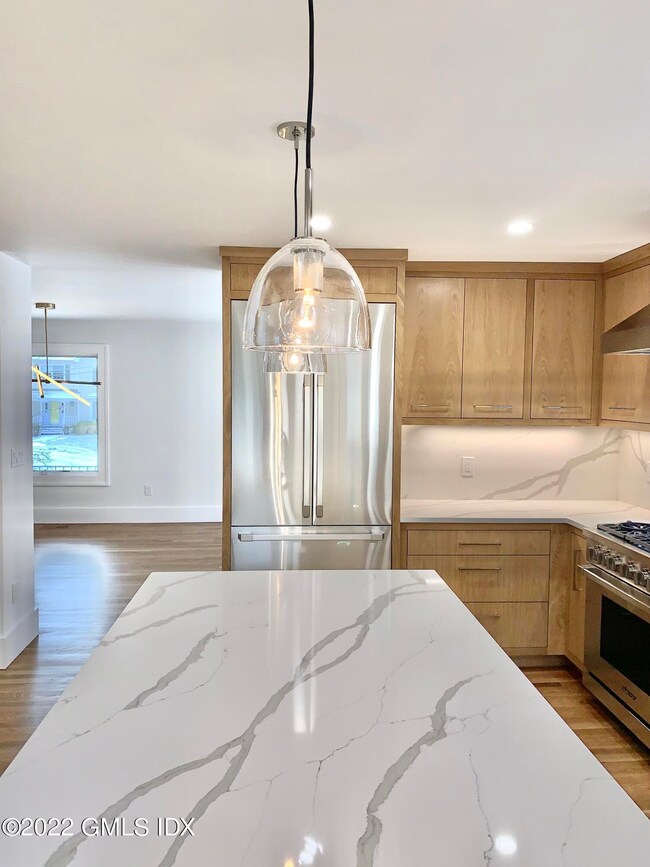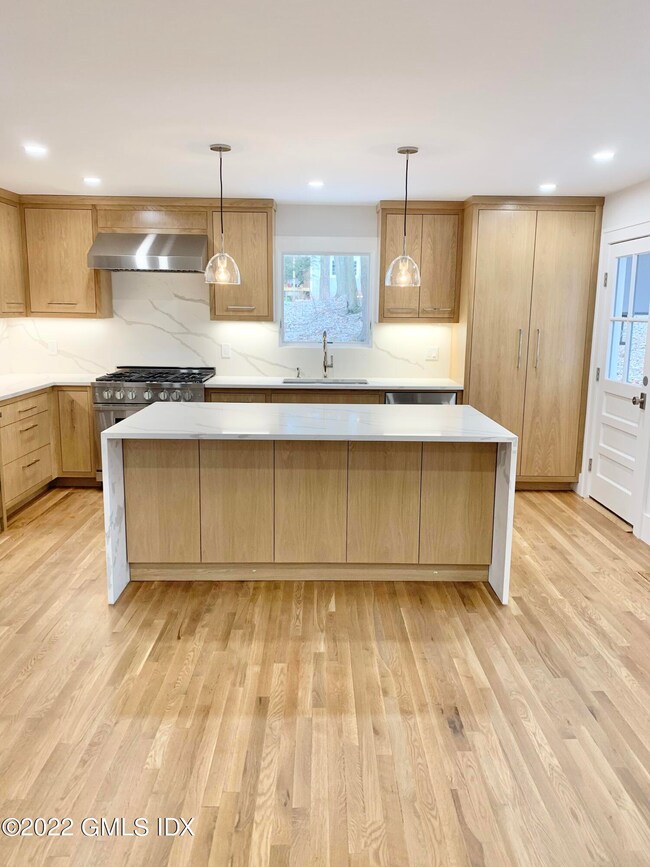
29 Sundance Dr Cos Cob, CT 06807
Cos Cob NeighborhoodHighlights
- Cape Cod Architecture
- 2 Fireplaces
- Forced Air Heating and Cooling System
- North Mianus School Rated A+
- Walk-In Closet
- Combination Kitchen and Dining Room
About This Home
As of January 2022For Reporting Purposes Only!
Last Agent to Sell the Property
NON MLS
NON MLS Listed on: 01/31/2022
Last Buyer's Agent
NON MLS
NON MLS Listed on: 01/31/2022
Home Details
Home Type
- Single Family
Est. Annual Taxes
- $7,575
Year Built
- Built in 1965 | Remodeled in 2021
Lot Details
- 0.3 Acre Lot
- Property is zoned R-12
Parking
- 2 Car Garage
Home Design
- Cape Cod Architecture
- Asphalt Roof
Interior Spaces
- 2,182 Sq Ft Home
- 2 Fireplaces
- Combination Kitchen and Dining Room
- Partially Finished Basement
Bedrooms and Bathrooms
- 4 Bedrooms
- Walk-In Closet
- 3 Full Bathrooms
Utilities
- Forced Air Heating and Cooling System
- Heating System Uses Gas
- Heating System Uses Natural Gas
- Gas Available
- Gas Water Heater
Listing and Financial Details
- Assessor Parcel Number 08A-1165/S
Similar Homes in Cos Cob, CT
Home Values in the Area
Average Home Value in this Area
Property History
| Date | Event | Price | Change | Sq Ft Price |
|---|---|---|---|---|
| 01/31/2022 01/31/22 | Sold | $1,550,000 | 0.0% | $710 / Sq Ft |
| 01/31/2022 01/31/22 | Pending | -- | -- | -- |
| 01/31/2022 01/31/22 | For Sale | $1,550,000 | +71.3% | $710 / Sq Ft |
| 05/07/2021 05/07/21 | Sold | $905,000 | -17.7% | $415 / Sq Ft |
| 03/08/2021 03/08/21 | Pending | -- | -- | -- |
| 06/24/2020 06/24/20 | For Sale | $1,099,000 | -- | $504 / Sq Ft |
Tax History Compared to Growth
Tax History
| Year | Tax Paid | Tax Assessment Tax Assessment Total Assessment is a certain percentage of the fair market value that is determined by local assessors to be the total taxable value of land and additions on the property. | Land | Improvement |
|---|---|---|---|---|
| 2021 | $7,575 | $629,160 | $454,300 | $174,860 |
Agents Affiliated with this Home
-
N
Seller's Agent in 2022
NON MLS
NON MLS
-

Seller's Agent in 2021
Marta Stroll
Houlihan Lawrence
(203) 594-8604
4 in this area
23 Total Sales
-
S
Buyer's Agent in 2021
Stephen Kane
Sotheby's International Realty
(203) 733-0503
6 in this area
10 Total Sales
Map
Source: Greenwich Association of REALTORS®
MLS Number: 115021
APN: GREE M:08A B:1165/S
