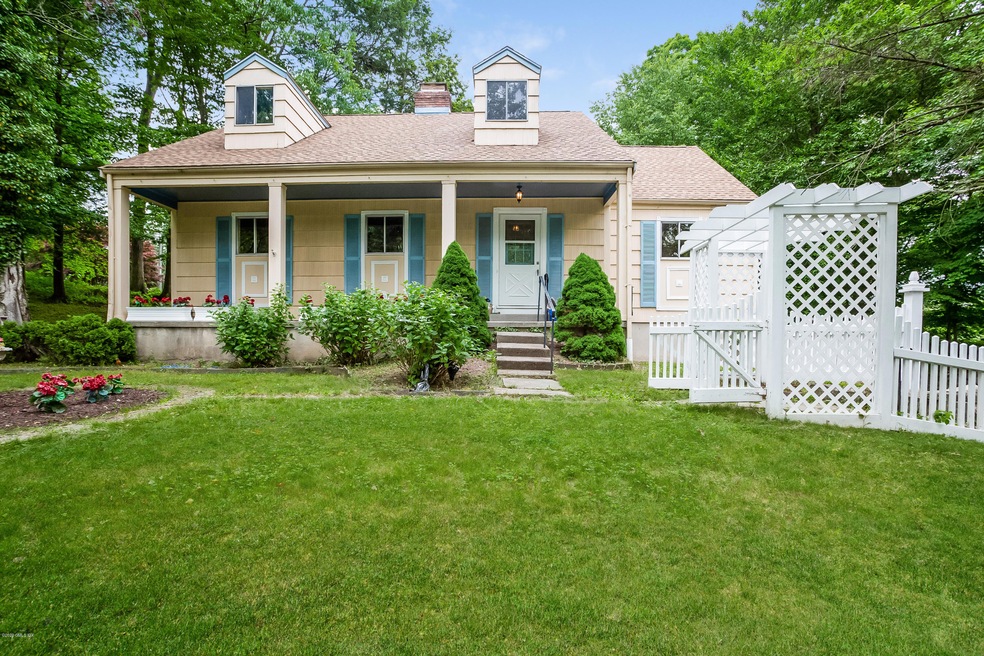
29 Sundance Dr Cos Cob, CT 06807
Cos Cob NeighborhoodAbout This Home
As of January 2022Ideal location in picture perfect neighborhood. Wonderful opportunity in North Mianus/Eastern Middle School attendance area! Lots of potential: remodel and/or do an addition. Traditional Cape Cod with main bedroom on the first floor. Enjoy the fireplace which opens to both living room and family room. Large rooms. New roof in 2018. Sewer balance completely paid. Corner lot in a quiet neighborhood.
Last Agent to Sell the Property
Houlihan Lawrence License #REB.0756681 Listed on: 06/24/2020

Home Details
Home Type
Single Family
Est. Annual Taxes
$7,575
Year Built
1965
Lot Details
0
Parking
2
Listing Details
- Prop. Type: Residential
- Year Built: 1965
- Property Sub Type: Single Family Residence
- Lot Size Acres: 0.3
- Inclusions: All Kitchen Applncs
- Architectural Style: Colonial
- Garage Yn: Yes
- Special Features: None
Interior Features
- Has Basement: Full, Unfinished
- Full Bathrooms: 2
- Total Bedrooms: 4
- Fireplaces: 2
- Fireplace: Yes
- Interior Amenities: Galley
- Other Room Comments:Office Space: Yes
- Basement Type:Full: Yes
- Basement Type:Unfinished: Yes
- Other Room LevelFP:_two_nd50: 1
Exterior Features
- Roof: Architectural Shngle
- Lot Features: Corner, Rolling
- Pool Private: No
- Exclusions: Call LB
- Construction Type: Shingle Siding
- Patio And Porch Features: Terrace
Garage/Parking
- Attached Garage: No
- Garage Spaces: 2.0
- Parking Features: Garage Door Opener
- General Property Info:Garage Desc: Under
- Features:Auto Garage Door: Yes
Utilities
- Water Source: Public
- Cooling: Wall Unit(s)
- Cooling Y N: Yes
- Heating: Hot Water, Natural Gas
- Heating Yn: Yes
- Sewer: Public Sewer
Schools
- Elementary School: North Mianus
- Middle Or Junior School: Eastern
Lot Info
- Zoning: R-12
- Lot Size Sq Ft: 13068.0
- Parcel #: 08A-1165/S
- ResoLotSizeUnits: Acres
Tax Info
- Tax Annual Amount: 7562.5
Similar Homes in Cos Cob, CT
Home Values in the Area
Average Home Value in this Area
Property History
| Date | Event | Price | Change | Sq Ft Price |
|---|---|---|---|---|
| 01/31/2022 01/31/22 | Sold | $1,550,000 | 0.0% | $710 / Sq Ft |
| 01/31/2022 01/31/22 | Pending | -- | -- | -- |
| 01/31/2022 01/31/22 | For Sale | $1,550,000 | +71.3% | $710 / Sq Ft |
| 05/07/2021 05/07/21 | Sold | $905,000 | -17.7% | $415 / Sq Ft |
| 03/08/2021 03/08/21 | Pending | -- | -- | -- |
| 06/24/2020 06/24/20 | For Sale | $1,099,000 | -- | $504 / Sq Ft |
Tax History Compared to Growth
Tax History
| Year | Tax Paid | Tax Assessment Tax Assessment Total Assessment is a certain percentage of the fair market value that is determined by local assessors to be the total taxable value of land and additions on the property. | Land | Improvement |
|---|---|---|---|---|
| 2021 | $7,575 | $629,160 | $454,300 | $174,860 |
Agents Affiliated with this Home
-
N
Seller's Agent in 2022
NON MLS
NON MLS
-
Marta Stroll

Seller's Agent in 2021
Marta Stroll
Houlihan Lawrence
(203) 594-8604
4 in this area
23 Total Sales
-
Stephen Kane
S
Buyer's Agent in 2021
Stephen Kane
Sotheby's International Realty
(203) 733-0503
6 in this area
10 Total Sales
Map
Source: Greenwich Association of REALTORS®
MLS Number: 110290
APN: GREE M:08A B:1165/S






