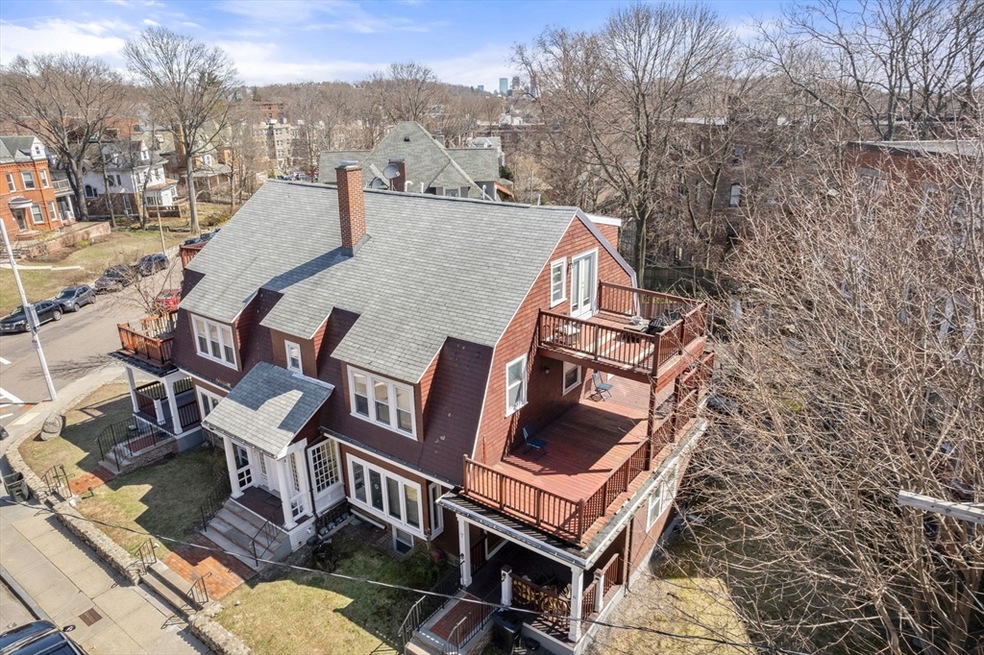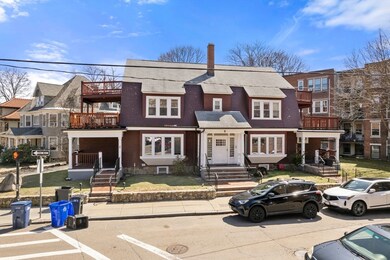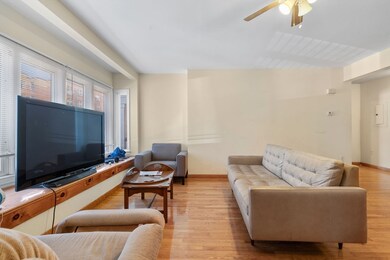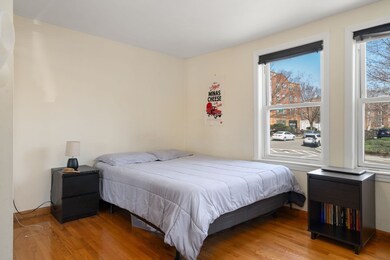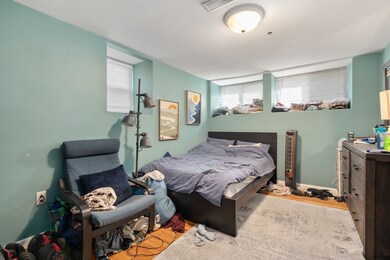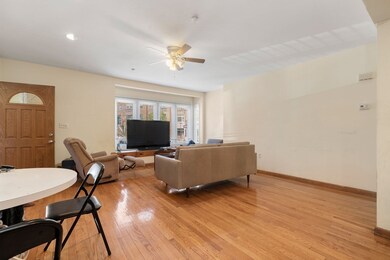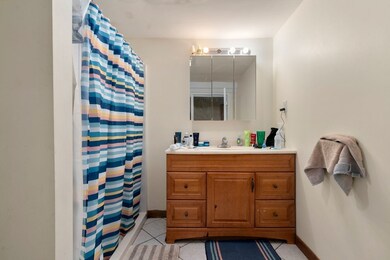29 Sutherland Rd Unit A Boston, MA 02135
Commonwealth Neighborhood
4
Beds
2
Baths
1,400
Sq Ft
229.57
Acres
Highlights
- Marina
- 4-minute walk to Cleveland Circle Station
- 9,999,999 Sq Ft lot
- Golf Course Community
- Medical Services
- Property is near public transit
About This Home
Location, location, location - just a stone's throw away from Cleveland Circle and all the area has to offer: shops, restaurants, grocery stores, and more. Conveniently located near both the C and D lines of the Green Line.Four-bedroom, two-bath with parking included right behind the building. Central air-conditioning and wood floors. Pet-friendly.
Property Details
Home Type
- Multi-Family
Lot Details
- 229.57 Acre Lot
- Near Conservation Area
Parking
- 2 Car Parking Spaces
Home Design
- Apartment
Kitchen
- Oven
- Range
- Freezer
- Dishwasher
- Disposal
Bedrooms and Bathrooms
- 4 Bedrooms
- 2 Full Bathrooms
Laundry
- Laundry in unit
- Dryer
- Washer
Outdoor Features
- Porch
Location
- Property is near public transit
- Property is near schools
Utilities
- Cooling Available
- Heating System Uses Natural Gas
Listing and Financial Details
- Security Deposit $4,800
- Property Available on 9/1/25
- Rent includes water, sewer
- 12 Month Lease Term
- Assessor Parcel Number 1217384
Community Details
Overview
- No Home Owners Association
Amenities
- Medical Services
- Common Area
- Shops
- Coin Laundry
Recreation
- Marina
- Golf Course Community
- Tennis Courts
- Community Pool
- Park
- Jogging Path
- Bike Trail
Pet Policy
- Call for details about the types of pets allowed
Map
Source: MLS Property Information Network (MLS PIN)
MLS Number: 73398262
Nearby Homes
- 44 Orkney Rd Unit 3
- 6 Sutherland Rd Unit 53
- 31 Orkney Rd Unit 54
- 374 Chestnut Hill Ave Unit 24
- 137 Englewood Ave Unit 5
- 72 Strathmore Rd Unit 10B
- 70 Strathmore Rd Unit 7A
- 26 Chiswick Rd Unit 6
- 26 Chiswick Rd Unit 13
- 26 Chiswick Rd Unit 1
- 84 Strathmore Rd Unit 7
- 9 Braemore Rd Unit 6
- 324 Chestnut Hill Ave Unit 14
- 1874 Beacon St Unit 3
- 110 Strathmore Rd Unit 201
- 2400 Beacon St Unit 406
- 2400 Beacon St Unit 203
- 1856 Beacon St Unit 2D
- 140 Kilsyth Rd Unit 8
- 120 Sutherland Rd Unit 7
- 29 Sutherland Rd Unit 1
- 29 Sutherland Rd Unit 29 Sutherland Rd., #A
- 29 Sutherland Rd Unit B
- 21 Sutherland Rd
- 21 Sutherland Rd Unit 1
- 21 Sutherland Rd
- 21 Sutherland Rd
- 35 Orkney Rd
- 116 Englewood Ave
- 116 Englewood Ave Unit 1
- 116 Englewood Ave
- 116 Englewood Ave Unit 25
- 116 Englewood Ave
- 116 Englewood Ave
- 116 Englewood Ave
- 41 Orkney Rd
- 41 Orkney Rd Unit 2
- 31 Orkney Rd Unit 46
