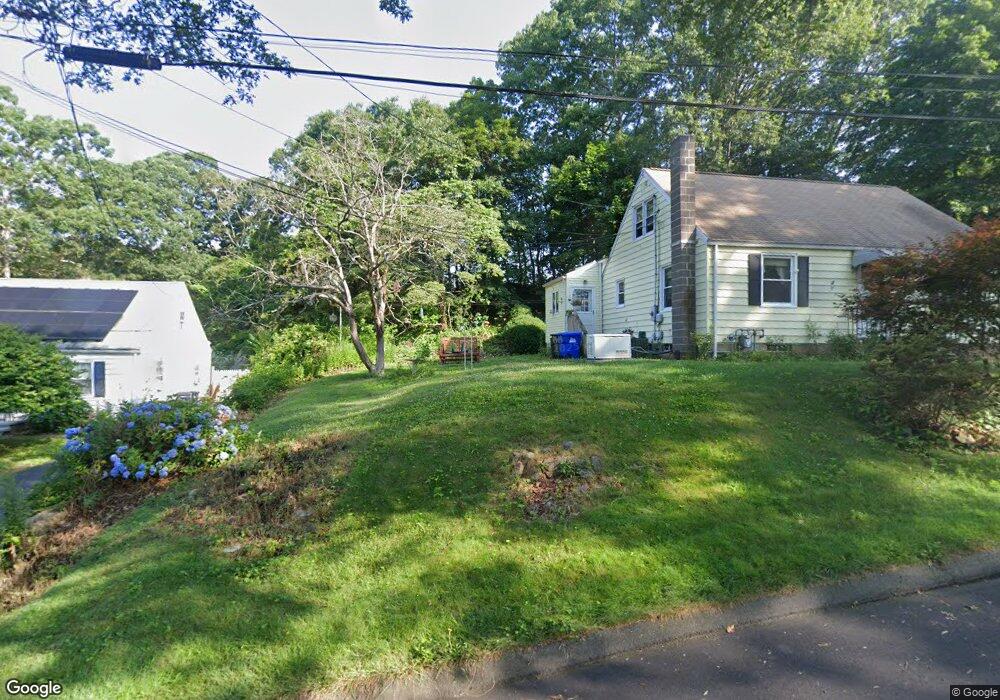29 Swift St Branford, CT 06405
Estimated Value: $691,000 - $703,000
4
Beds
3
Baths
1,963
Sq Ft
$356/Sq Ft
Est. Value
About This Home
This home is located at 29 Swift St, Branford, CT 06405 and is currently estimated at $699,042, approximately $356 per square foot. 29 Swift St is a home located in New Haven County with nearby schools including Francis Walsh Intermediate School, Branford High School, and East Shoreline Catholic Academy.
Ownership History
Date
Name
Owned For
Owner Type
Purchase Details
Closed on
Mar 7, 2003
Sold by
Anderson-Wilcox Corp
Bought by
Begovic Sead S and Begovic Anita
Current Estimated Value
Home Financials for this Owner
Home Financials are based on the most recent Mortgage that was taken out on this home.
Original Mortgage
$275,750
Outstanding Balance
$119,150
Interest Rate
5.95%
Estimated Equity
$579,892
Create a Home Valuation Report for This Property
The Home Valuation Report is an in-depth analysis detailing your home's value as well as a comparison with similar homes in the area
Home Values in the Area
Average Home Value in this Area
Purchase History
| Date | Buyer | Sale Price | Title Company |
|---|---|---|---|
| Begovic Sead S | $344,705 | -- |
Source: Public Records
Mortgage History
| Date | Status | Borrower | Loan Amount |
|---|---|---|---|
| Open | Begovic Sead S | $275,750 |
Source: Public Records
Tax History Compared to Growth
Tax History
| Year | Tax Paid | Tax Assessment Tax Assessment Total Assessment is a certain percentage of the fair market value that is determined by local assessors to be the total taxable value of land and additions on the property. | Land | Improvement |
|---|---|---|---|---|
| 2025 | $8,866 | $414,300 | $119,900 | $294,400 |
| 2024 | $7,913 | $259,600 | $93,000 | $166,600 |
| 2023 | $7,759 | $259,600 | $93,000 | $166,600 |
| 2022 | $7,645 | $259,600 | $93,000 | $166,600 |
| 2021 | $7,645 | $259,600 | $93,000 | $166,600 |
| 2020 | $7,508 | $259,600 | $93,000 | $166,600 |
| 2019 | $7,297 | $251,000 | $86,300 | $164,700 |
| 2018 | $7,189 | $251,000 | $86,300 | $164,700 |
| 2017 | $7,146 | $251,000 | $86,300 | $164,700 |
| 2016 | $6,880 | $251,000 | $86,300 | $164,700 |
| 2015 | $6,759 | $251,000 | $86,300 | $164,700 |
| 2014 | $6,985 | $266,200 | $96,300 | $169,900 |
Source: Public Records
Map
Nearby Homes
- 301 Maple St
- 18 Linsley St
- 7 Jourdan Rd
- 26 N Main St Unit TRLR 19
- 202 Main St
- 22 Rock Pasture Rd
- 30 A Harbour Village Unit 30A
- 14 Montoya Dr Unit 14
- 7 Harbour Village Unit A
- 11 Russell St
- 56 Briarwood Ln Unit 56F
- 60 Maple St Unit 31
- 11 Harbour Village Unit B
- 2 Matthew Rd
- 129 Florence Rd Unit 1B
- 58 Quarry Dock Rd
- 75 Harbor St
- 103 Peddlers Dr Unit 103
- 433 Thoreau Rd
- 1 Indian Neck Ave Unit 13
