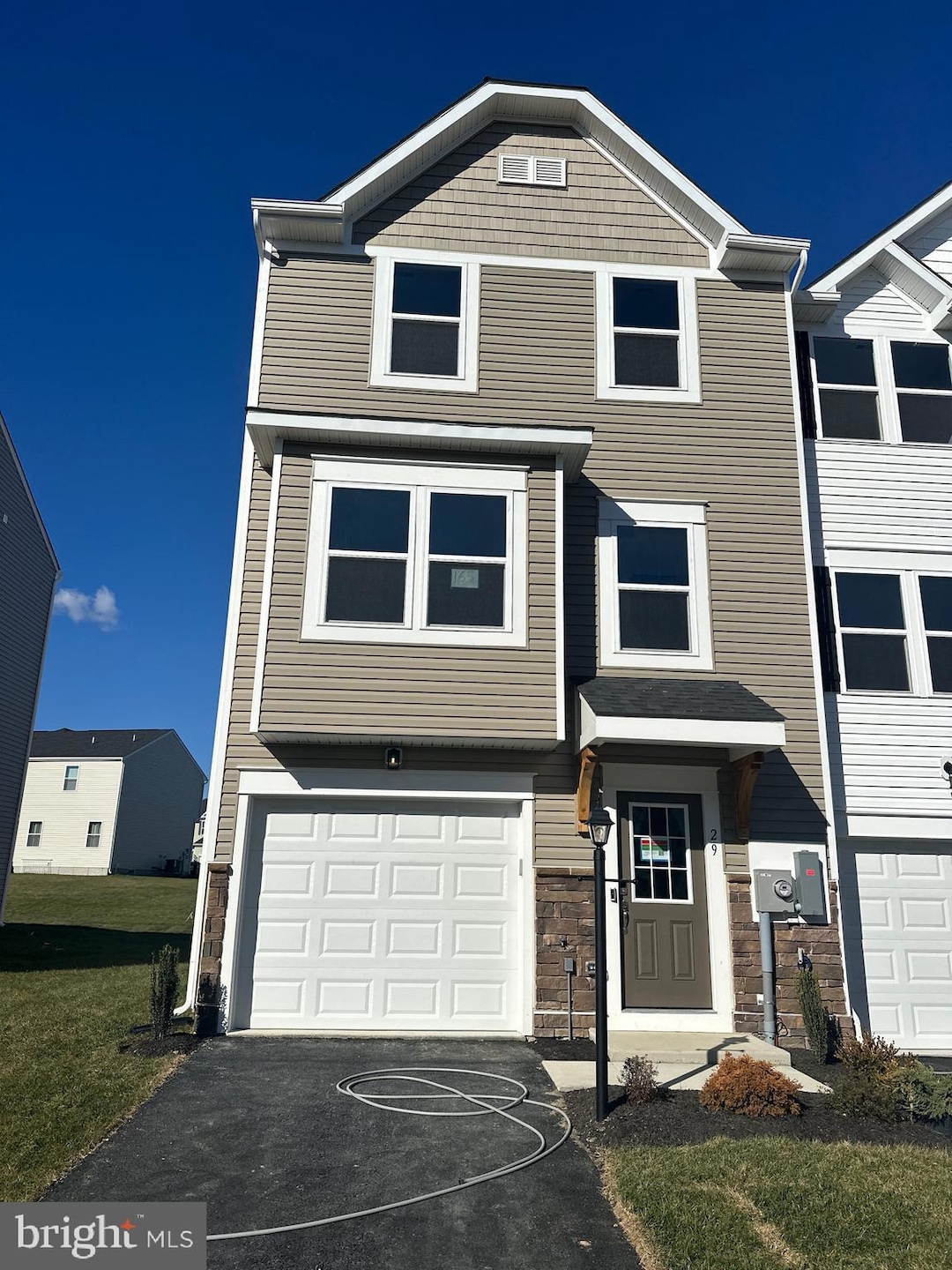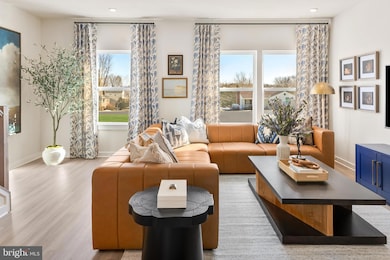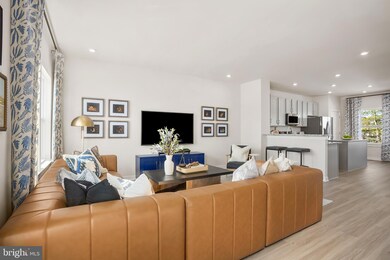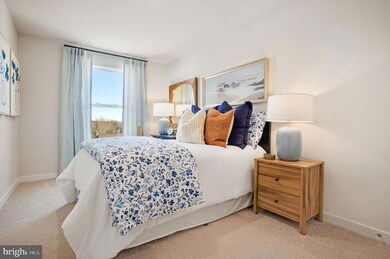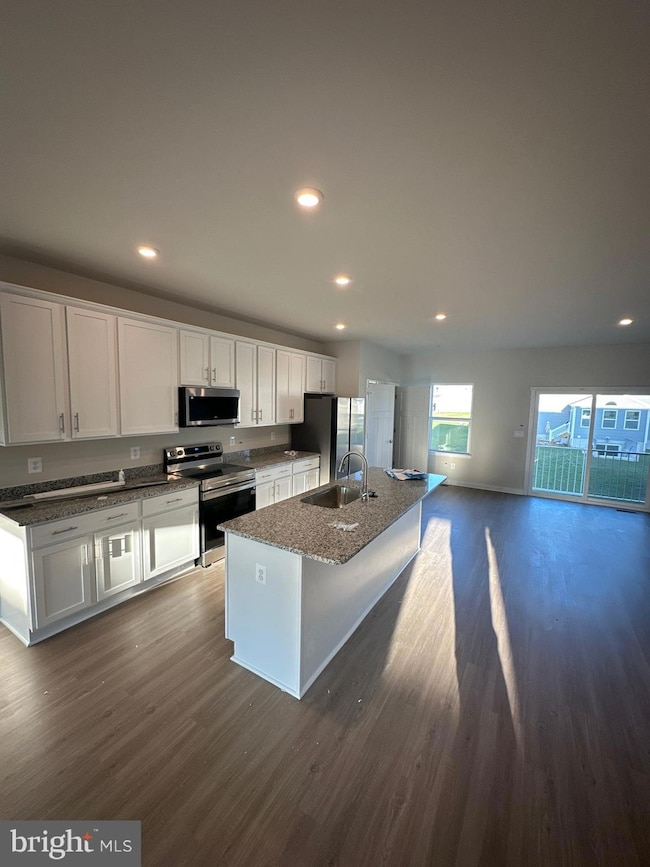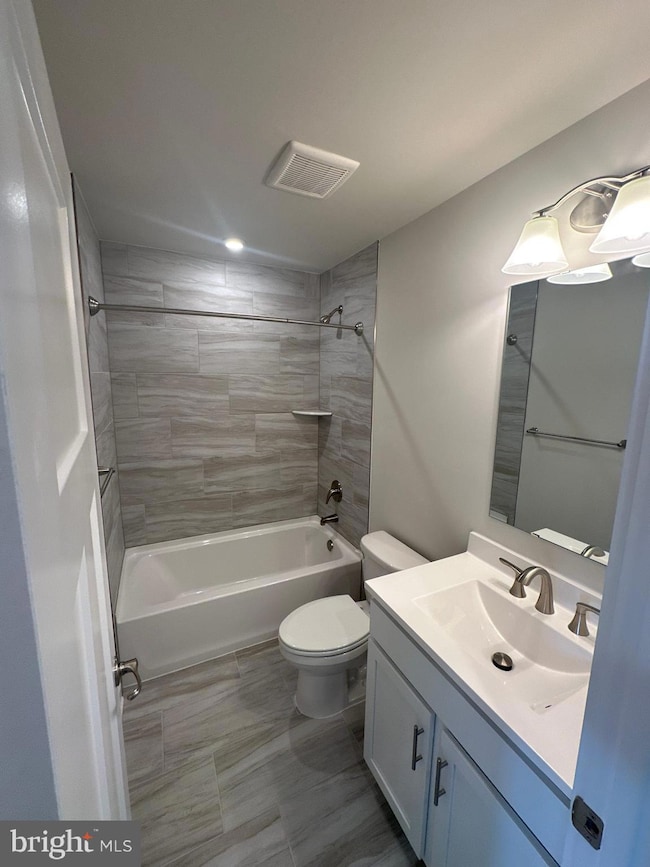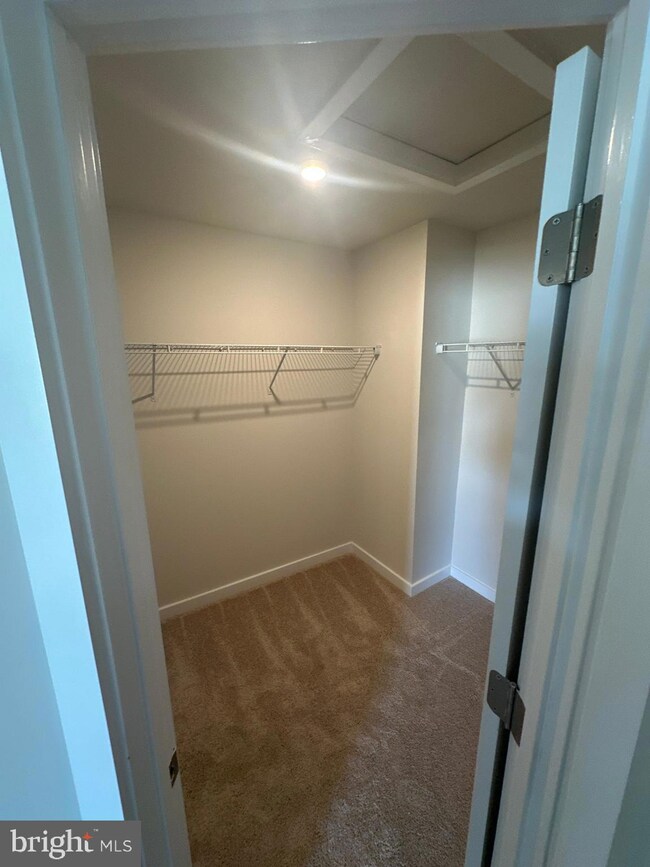29 Trotting Rd Inwood, WV 25428
Highlights
- New Construction
- 1 Car Attached Garage
- More Than Two Accessible Exits
- Transitional Architecture
- Living Room
- Brick Front
About This Home
Brand-New 2025 End-Unit Luxury Townhome – South Brook, Inwood, WV St. Peter Model | 2,280 Sq Ft | 4 BR | 3.5 BA | 1-Car Garage Experience modern living in this exceptional end-unit townhome located in the highly desirable South Brook community. One of the largest models available, this home blends comfort, style, and premium finishes throughout. Property Highlights Blinds and ceiling fans professionally installed before move-in EV charger installation available upon request Optional fencing available for qualified tenants Brick-front exterior with front-entry garage Private driveway + nearby guest parking Enhanced insulation and advanced framing for year-round comfort Luxury vinyl plank flooring + upgraded carpeting Available November 21, 2025 6-month minimum lease
Move-in-ready and in excellent condition. Main Level Open-concept layout with: Stainless steel appliances White shaker cabinetry Quartz countertops Large center island Breakfast nook Pantry storage Perfect for entertaining or everyday living. Upper Level Spacious primary suite with walk-in closet Private en-suite bath with modern finishes Two additional bedrooms + full hall bath Convenient upper-level laundry Finished Basement Private bedroom Full bathroom
Ideal for guests, a home office, gym, or recreation room. Note: Some photos are representative model images. Applicants must have an income of at least 2.5 times the rent and a credit score of 640 or higher. Renter's insurance is required.
Listing Agent
(516) 348-5389 krunalmehtarealtor@gmail.com Samson Properties License #WVS240303090 Listed on: 11/21/2025

Townhouse Details
Home Type
- Townhome
Year Built
- Built in 2025 | New Construction
Lot Details
- 2,000 Sq Ft Lot
- Property is in excellent condition
HOA Fees
- $51 Monthly HOA Fees
Parking
- 1 Car Attached Garage
- Front Facing Garage
- Garage Door Opener
- Driveway
- Parking Lot
Home Design
- Transitional Architecture
- Traditional Architecture
- Slab Foundation
- Advanced Framing
- Frame Construction
- Blown-In Insulation
- Batts Insulation
- Architectural Shingle Roof
- Asphalt Roof
- Brick Front
- Passive Radon Mitigation
- Concrete Perimeter Foundation
- CPVC or PVC Pipes
Interior Spaces
- 2,280 Sq Ft Home
- Property has 3 Levels
- Ceiling height of 9 feet or more
- Living Room
- Dining Room
Flooring
- Carpet
- Luxury Vinyl Plank Tile
Bedrooms and Bathrooms
Utilities
- Central Air
- Back Up Electric Heat Pump System
- Electric Water Heater
- Public Septic
Additional Features
- More Than Two Accessible Exits
- ENERGY STAR Qualified Equipment for Heating
Listing and Financial Details
- Residential Lease
- Security Deposit $2,250
- 6-Month Min and 48-Month Max Lease Term
- Available 11/21/25
- Assessor Parcel Number 10F, PARCEL 101 - MILL CREEK DISTRICT
Community Details
Overview
- South Brook Subdivision
Pet Policy
- Pets allowed on a case-by-case basis
- Pet Deposit Required
Map
Source: Bright MLS
MLS Number: WVBE2046088
- Lot 159 Trotting Rd
- Lot 146 Trotting Rd
- LOT 219 Spade End Rd
- 44 Spade End Rd
- 217 Spade End Rd
- Lot 157 Trotting Rd
- 160 Trotting Rd
- 156 Trotting Rd
- 66 Trotting Rd
- 161 Trotting Rd
- Lot 151 Trotting Rd
- Lot 162 Trotting Rd
- Lot 158 Trotting Rd
- Lot 150 Trotting Rd
- LOT 165 Trotting Rd
- Lot 153 Trotting Rd
- Lot 177 Tumblehome Rd
- LOT 167 Trotting Rd
- END UNIT LOT 169 Trotting Rd
- LOT 168 Trotting Rd
- 30 Trotting Rd
- 72 Bitsy Rd
- 104 Basin Dr
- 124 Pony Cir
- 14 Sader Dr
- 63 Lockwood Dr
- 184 Gray Silver Rd
- 172 Gray Silver Rd
- 117 Canning Rd
- 129 Gray Silver Rd
- 158 Cooperage Rd
- 192 Disciple Ln Unit 334 Dorothy Court
- 211 Cooperage Rd
- 13 Lockwood Dr
- 77 Eminence Dr
- 24 Judges Ct
- 21 Lyriq Ct
- 92 Embassy Ct
- 220 Gentle Breeze Dr
- 15 Pitch Pine Ct
