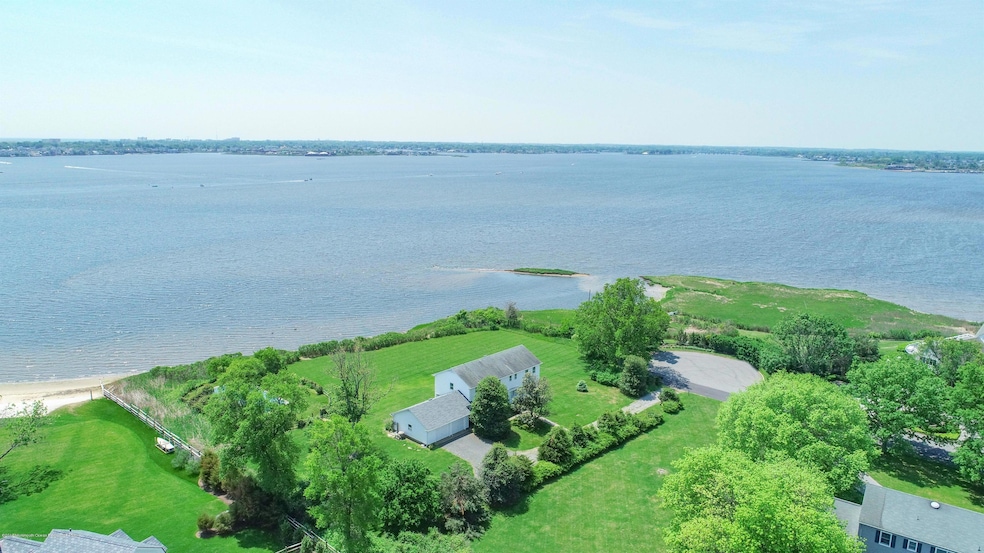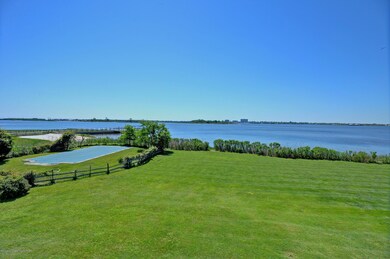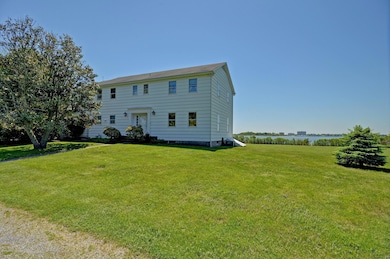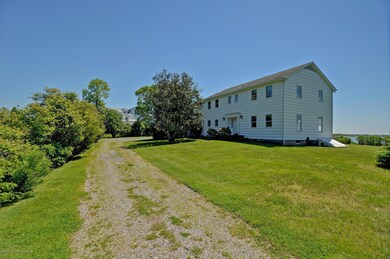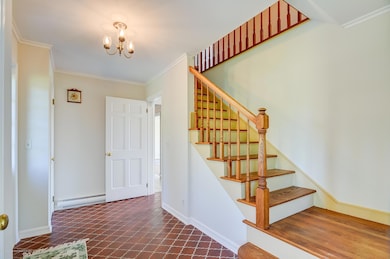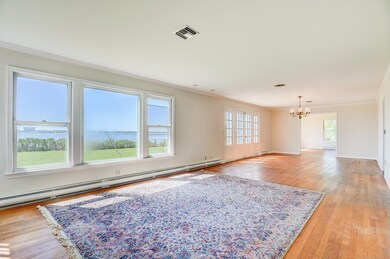
29 Tuxedo Rd Rumson, NJ 07760
Highlights
- Concrete Pool
- River Front
- 1.5 Acre Lot
- Deane Porter School Rated A
- Custom Home
- Wood Flooring
About This Home
As of March 2020You will be mesmerized by the splendorous sweeping views from this New England Style Waterfront Colonial. Situated at the tip of beautiful Tuxedo Road, this custom-built home affords glorious sunrises and sunsets, with 291' of frontage on the Shrewsbury River. Ready for renovation or new construction. Amazing opportunity to own a very special and private waterfront property in Rumson. Permit for dock has been obtained.
Last Agent to Sell the Property
Berkshire Hathaway HomeServices Fox & Roach - Rumson License #8640274 Listed on: 05/25/2018

Home Details
Home Type
- Single Family
Est. Annual Taxes
- $29,624
Year Built
- Built in 1968
Lot Details
- 1.5 Acre Lot
- River Front
- Cul-De-Sac
Parking
- 2 Car Direct Access Garage
- Parking Storage or Cabinetry
- Gravel Driveway
- Off-Street Parking
Home Design
- Custom Home
- Colonial Architecture
- Pitched Roof
- Shingle Roof
- Wood Roof
- Wood Siding
- Shingle Siding
Interior Spaces
- 3,000 Sq Ft Home
- 2-Story Property
- Central Vacuum
- Crown Molding
- Thermal Windows
- Bay Window
- French Doors
- Sliding Doors
- Family Room
- Living Room
- Dining Room
- Center Hall
- Water Views
- Finished Basement
- Basement Fills Entire Space Under The House
- Storm Windows
- Laundry Tub
Kitchen
- Eat-In Kitchen
- Built-In Self-Cleaning Double Oven
- Electric Cooktop
- Portable Range
- Range Hood
- Freezer
- Dishwasher
Flooring
- Wood
- Linoleum
- Ceramic Tile
Bedrooms and Bathrooms
- 5 Bedrooms
- Primary bedroom located on second floor
- Primary Bathroom is a Full Bathroom
- Primary Bathroom Bathtub Only
Attic
- Attic Fan
- Pull Down Stairs to Attic
Pool
- Concrete Pool
- In Ground Pool
- Outdoor Pool
- Vinyl Pool
- Outdoor Shower
Outdoor Features
- Patio
- Exterior Lighting
Schools
- Deane-Porter Elementary School
- Forrestdale Middle School
- Rumson-Fair Haven High School
Utilities
- Whole House Fan
- Zoned Heating and Cooling System
- Electric Water Heater
Community Details
- No Home Owners Association
Listing and Financial Details
- Exclusions: 3 painted sinks, ceiling light fixtures, curtains.
- Assessor Parcel Number 41-00124-0000-00022
Ownership History
Purchase Details
Home Financials for this Owner
Home Financials are based on the most recent Mortgage that was taken out on this home.Similar Homes in the area
Home Values in the Area
Average Home Value in this Area
Purchase History
| Date | Type | Sale Price | Title Company |
|---|---|---|---|
| Deed | $1,925,000 | Mid State Abstract Company |
Property History
| Date | Event | Price | Change | Sq Ft Price |
|---|---|---|---|---|
| 07/30/2020 07/30/20 | Rented | $78,000 | +1100.0% | -- |
| 07/22/2020 07/22/20 | Under Contract | -- | -- | -- |
| 07/17/2020 07/17/20 | For Rent | $6,500 | 0.0% | -- |
| 03/13/2020 03/13/20 | Sold | $1,925,000 | -- | $642 / Sq Ft |
| 01/24/2020 01/24/20 | Pending | -- | -- | -- |
Tax History Compared to Growth
Tax History
| Year | Tax Paid | Tax Assessment Tax Assessment Total Assessment is a certain percentage of the fair market value that is determined by local assessors to be the total taxable value of land and additions on the property. | Land | Improvement |
|---|---|---|---|---|
| 2024 | $29,624 | $2,590,600 | $2,590,600 | $0 |
| 2023 | $29,624 | $2,534,100 | $2,407,100 | $127,000 |
| 2022 | $27,946 | $2,191,900 | $2,072,600 | $119,300 |
| 2021 | $27,946 | $1,963,900 | $1,872,600 | $91,300 |
| 2020 | $27,852 | $1,943,600 | $1,872,600 | $71,000 |
| 2019 | $31,606 | $2,331,000 | $2,158,400 | $172,600 |
| 2018 | $0 | $2,323,000 | $2,158,400 | $164,600 |
| 2017 | $0 | $2,318,000 | $2,158,400 | $159,600 |
| 2016 | $33,158 | $2,313,900 | $2,158,400 | $155,500 |
| 2015 | -- | $2,306,900 | $2,158,400 | $148,500 |
| 2014 | -- | $2,302,900 | $2,158,400 | $144,500 |
Agents Affiliated with this Home
-
Dana Miller

Seller's Agent in 2020
Dana Miller
Heritage House Sotheby's International Realty
(732) 768-8186
18 in this area
40 Total Sales
-
Barbara Fendelander
B
Seller's Agent in 2020
Barbara Fendelander
BHHS Fox & Roach
(732) 233-3117
10 Total Sales
Map
Source: MOREMLS (Monmouth Ocean Regional REALTORS®)
MLS Number: 21820520
APN: 41-00124-0000-00022
- 93 Rumson Rd
- 15 Monmouth Ave
- 4 Broadmoor Dr
- 8 Monmouth Ave
- 68 Waterman Ave
- 6 Heathcliff Rd
- 143 Bingham Ave
- 3 Allencrest Rd
- 1 Island View Way
- 1266 Ocean Ave Unit 20
- 3 Island View Way
- 5 Island View Way Unit 58
- 5 Island View Way Unit 3
- 5 Island View Way Unit 57
- 1382 Ocean Ave Unit B7
- 10 Imbrie Place
- 5 Ridge Rd
- 16 Church St
- 41 Village Rd
- 1540 Ocean Ave Unit 15
