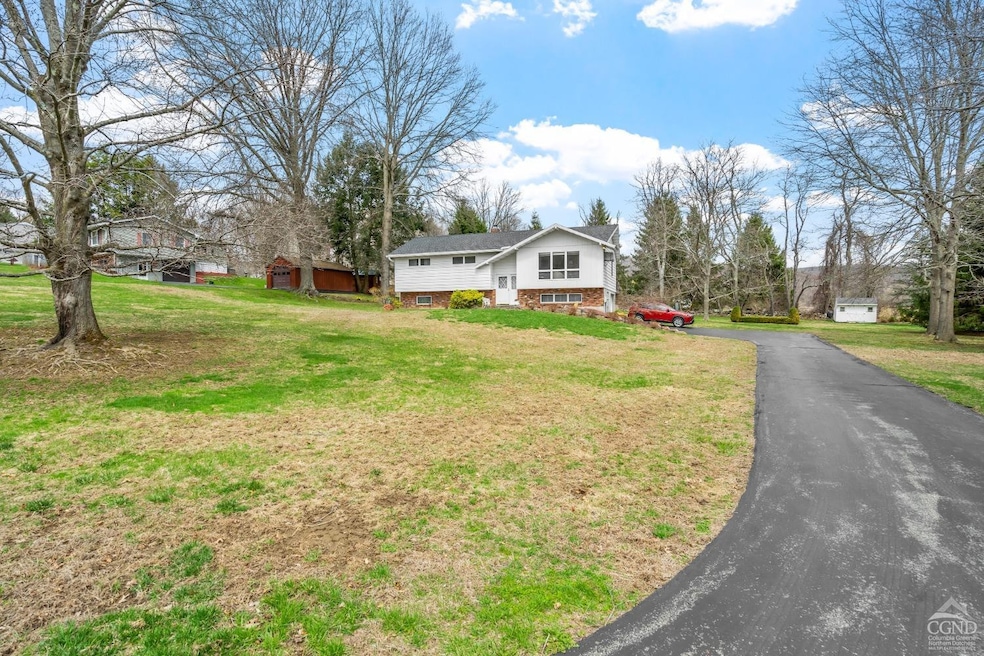
29 Viewmont Rd Copake, NY 12516
Highlights
- Deck
- Raised Ranch Architecture
- Great Room
- Rural View
- Wood Flooring
- No HOA
About This Home
Meticulously maintained with a sense of timeless elegance. Discover this beautiful and peaceful 3-bedroom, 3-bath home nestled on just under an acre of land and located on a quiet cul-de-sac of well maintained homes. This classic raised-ranch style home has an abundance of light streaming in every window that will captivate your senses and leave you inspired.This spacious home offers 1,824 sq.ft. of living space. The first floor features the main bedroom with en-suite bath, two additional bedrooms and full bath. There is also a kitchen, dining room and living room that all have gleaming hardwood floors. The walkout basement level is perfect for entertaining with its 500+ sq.ft. great room, brick fireplace, and half bath. The remaining basement space contains a laundry/utility room and one-car garage. Outside, the house is centered on its 0.90-acre parcel and is surrounded by open lawn, shade trees and mature flower gardens. There is a large redwood deck off the dining room that overlooks the rear yard. A stone wall runs along the back yard border and is adorned by a full-length flower garden. This low maintenance home has a 3-year-old roof and is in excellent condition. You won't find a more solid opportunity than this one at the price. Come and experience the amazing energy and value this home has to offer.
Last Agent to Sell the Property
Margaret Bower Avenia
Columbia County RE Specialist License #10491205337 Listed on: 04/15/2025
Home Details
Home Type
- Single Family
Est. Annual Taxes
- $2,808
Year Built
- Built in 1979
Lot Details
- 0.9 Acre Lot
Parking
- 1 Car Garage
Property Views
- Rural
- Neighborhood
Home Design
- Raised Ranch Architecture
- Frame Construction
- Shingle Roof
- Asphalt Roof
- Aluminum Siding
- Concrete Perimeter Foundation
Interior Spaces
- Wood Burning Fireplace
- Insulated Windows
- Great Room
- Living Room
- Dining Room
Kitchen
- Range
- Freezer
Flooring
- Wood
- Carpet
- Tile
- Vinyl
Bedrooms and Bathrooms
- 3 Bedrooms
Laundry
- Dryer
- Washer
Attic
- Pull Down Stairs to Attic
- Unfinished Attic
Finished Basement
- Walk-Out Basement
- Basement Fills Entire Space Under The House
- Fireplace in Basement
- Laundry in Basement
Outdoor Features
- Deck
- Shed
- Porch
Utilities
- Cooling System Mounted To A Wall/Window
- Heating System Uses Wood
- Baseboard Heating
- Underground Utilities
- Private Water Source
- Well
- Electric Water Heater
- Septic Tank
- Private Sewer
- High Speed Internet
Community Details
- No Home Owners Association
Listing and Financial Details
- Assessor Parcel Number 176.1-1-13
Ownership History
Purchase Details
Similar Homes in the area
Home Values in the Area
Average Home Value in this Area
Purchase History
| Date | Type | Sale Price | Title Company |
|---|---|---|---|
| Interfamily Deed Transfer | -- | -- |
Property History
| Date | Event | Price | Change | Sq Ft Price |
|---|---|---|---|---|
| 05/25/2025 05/25/25 | Pending | -- | -- | -- |
| 04/15/2025 04/15/25 | For Sale | $425,000 | -- | $233 / Sq Ft |
Tax History Compared to Growth
Tax History
| Year | Tax Paid | Tax Assessment Tax Assessment Total Assessment is a certain percentage of the fair market value that is determined by local assessors to be the total taxable value of land and additions on the property. | Land | Improvement |
|---|---|---|---|---|
| 2024 | $2,808 | $226,100 | $34,800 | $191,300 |
| 2023 | $3,344 | $226,100 | $34,800 | $191,300 |
| 2022 | $4,256 | $226,100 | $34,800 | $191,300 |
| 2021 | $4,298 | $226,100 | $34,800 | $191,300 |
| 2020 | $2,503 | $226,100 | $34,800 | $191,300 |
| 2019 | $1,556 | $226,100 | $34,800 | $191,300 |
| 2018 | $1,556 | $226,100 | $34,800 | $191,300 |
| 2017 | $1,476 | $226,100 | $34,800 | $191,300 |
| 2016 | $1,442 | $226,100 | $34,800 | $191,300 |
| 2015 | -- | $132,400 | $28,800 | $103,600 |
| 2014 | -- | $132,400 | $28,800 | $103,600 |
Agents Affiliated with this Home
-
Margaret Avenia

Seller's Agent in 2025
Margaret Avenia
COLUMBIA COUNTY REAL ESTATE SPECIALISTS LLC
(518) 325-9784
126 Total Sales
Map
Source: Hudson Valley Catskills Region Multiple List Service
MLS Number: 156705
APN: 103200-176-001-0001-013-000-0000
- 7 Fairview Dr
- 15 Birch Rd
- 1024 Lakeview Rd
- 1236 Lakeview Rd
- 148 Lake Shore Dr
- 0 White Barn Rd
- 14 Brown Rd
- 0 Taft Rd
- 49 Sky Top Rd
- 0 High Meadow Rd
- 49 High Meadow Rd
- 237 Main St
- 15 Roosevelt Dr
- 7951 New York 22
- 170 County Route 7a Unit 1
- 7926 New York 22
- 23 Maple Ln
- 623 Empire Rd
- 764 Columbia County Road 7a
- 501 Birch St






