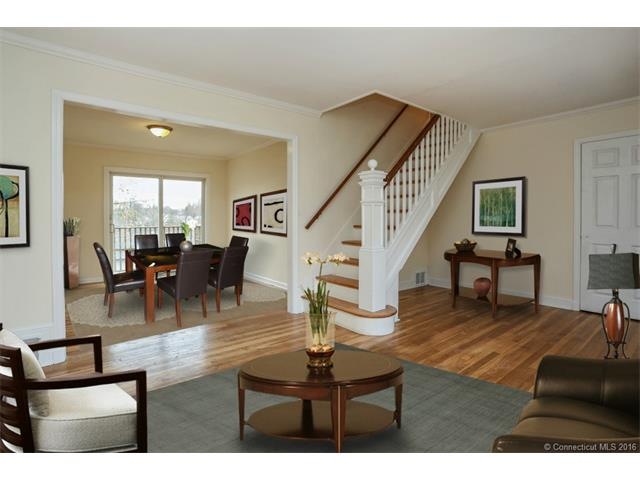
29 Virginia Ave Danbury, CT 06810
Germantown NeighborhoodHighlights
- Deck
- Central Air
- Baseboard Heating
About This Home
As of May 2019Extraordinary Virginia Avenue Cape! Room for all in this totally renovated, light and bright, new roof, fresh paint, new appliances, counters and floors! Move in ready! Humongous eat-in kitchen, four bedroom, full bath on first floor , full bath with jacuzzi on second floor, downstairs possible in-law with full bath or play area. All within walking distance of the hospital. This home oozes warmth and comfort! The layout is terrific with so many possibilities. You can have it all! Buy this home!!
Last Agent to Sell the Property
Keller Williams Realty License #RES.0791443 Listed on: 11/26/2014

Home Details
Home Type
- Single Family
Est. Annual Taxes
- $6,063
Year Built
- 1948
Home Design
- Vinyl Siding
Kitchen
- Oven or Range
- Microwave
- Dishwasher
Parking
- Parking Deck
- Driveway
Utilities
- Central Air
- Baseboard Heating
Additional Features
- Laundry on lower level
- Deck
Ownership History
Purchase Details
Home Financials for this Owner
Home Financials are based on the most recent Mortgage that was taken out on this home.Purchase Details
Home Financials for this Owner
Home Financials are based on the most recent Mortgage that was taken out on this home.Purchase Details
Purchase Details
Home Financials for this Owner
Home Financials are based on the most recent Mortgage that was taken out on this home.Purchase Details
Purchase Details
Purchase Details
Similar Homes in Danbury, CT
Home Values in the Area
Average Home Value in this Area
Purchase History
| Date | Type | Sale Price | Title Company |
|---|---|---|---|
| Warranty Deed | $320,000 | -- | |
| Warranty Deed | $280,000 | -- | |
| Quit Claim Deed | -- | -- | |
| Warranty Deed | $189,000 | -- | |
| Foreclosure Deed | -- | -- | |
| Warranty Deed | $140,000 | -- | |
| Deed | $157,500 | -- |
Mortgage History
| Date | Status | Loan Amount | Loan Type |
|---|---|---|---|
| Open | $273,000 | Stand Alone Refi Refinance Of Original Loan | |
| Closed | $256,000 | Purchase Money Mortgage | |
| Previous Owner | $344,250 | No Value Available |
Property History
| Date | Event | Price | Change | Sq Ft Price |
|---|---|---|---|---|
| 05/17/2019 05/17/19 | Sold | $320,000 | +8.5% | $138 / Sq Ft |
| 04/18/2019 04/18/19 | Pending | -- | -- | -- |
| 04/07/2019 04/07/19 | For Sale | $295,000 | +5.4% | $127 / Sq Ft |
| 03/09/2015 03/09/15 | Sold | $280,000 | 0.0% | $121 / Sq Ft |
| 03/09/2015 03/09/15 | Sold | $280,000 | -3.1% | $121 / Sq Ft |
| 02/27/2015 02/27/15 | Pending | -- | -- | -- |
| 02/26/2015 02/26/15 | For Sale | $289,000 | -3.3% | $125 / Sq Ft |
| 11/26/2014 11/26/14 | For Sale | $299,000 | +58.2% | $129 / Sq Ft |
| 10/22/2014 10/22/14 | Sold | $189,000 | -10.0% | $115 / Sq Ft |
| 09/22/2014 09/22/14 | Pending | -- | -- | -- |
| 06/02/2014 06/02/14 | For Sale | $210,000 | -- | $128 / Sq Ft |
Tax History Compared to Growth
Tax History
| Year | Tax Paid | Tax Assessment Tax Assessment Total Assessment is a certain percentage of the fair market value that is determined by local assessors to be the total taxable value of land and additions on the property. | Land | Improvement |
|---|---|---|---|---|
| 2025 | $6,063 | $242,620 | $61,320 | $181,300 |
| 2024 | $5,930 | $242,620 | $61,320 | $181,300 |
| 2023 | $5,660 | $242,620 | $61,320 | $181,300 |
| 2022 | $5,418 | $192,000 | $63,800 | $128,200 |
| 2021 | $5,299 | $192,000 | $63,800 | $128,200 |
| 2020 | $5,299 | $192,000 | $63,800 | $128,200 |
| 2019 | $5,299 | $192,000 | $63,800 | $128,200 |
| 2018 | $5,299 | $192,000 | $63,800 | $128,200 |
| 2017 | $5,162 | $178,300 | $60,800 | $117,500 |
| 2016 | $5,114 | $178,300 | $60,800 | $117,500 |
| 2015 | $5,039 | $178,300 | $60,800 | $117,500 |
| 2014 | $4,921 | $178,300 | $60,800 | $117,500 |
Agents Affiliated with this Home
-

Seller's Agent in 2019
Lorraine Amaral
William Pitt
(203) 702-3917
4 in this area
181 Total Sales
-

Buyer's Agent in 2019
Adelia Santos
William Pitt
(203) 733-7525
2 in this area
60 Total Sales
-

Seller's Agent in 2015
Gabby Addison
Keller Williams Realty
(203) 837-0050
34 Total Sales
-

Buyer's Agent in 2015
Rick Pinto
Pinto Real Estate Group LLC
(203) 942-2309
6 in this area
81 Total Sales
-
B
Seller's Agent in 2014
Barbara Morris
William Raveis Real Estate
Map
Source: SmartMLS
MLS Number: F10006793
APN: DANB-000011J-000000-000243
- 22 Virginia Ave Unit 2
- 30 Grove Place
- 68 Virginia Ave Unit 2
- 62 Forest Ave
- 16 Springside Ave
- 20 Oakland Ave Unit 3B
- 28 Valerie Ln
- 1 E Hayestown Rd Unit 69
- 1 E Hayestown Rd Unit 25
- 1 E Hayestown Rd Unit 24
- 29 Griffing Ave
- 26A&B Meadow St
- 5 W Cross Trail Unit 5
- 5 Brentwood Cir
- 5 Brentwood Cir Unit 5
- 59 Rowan St
- 40 Great Plain Rd
- 7 Locust Ave
- 34A Padanaram Ave Unit 120
- 7 Sylvan Rd
