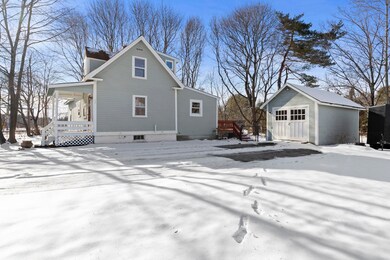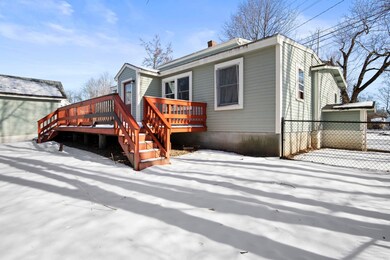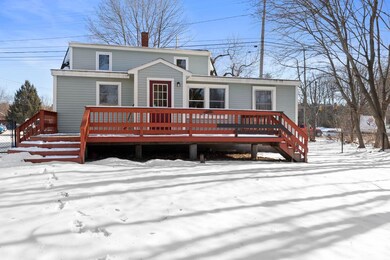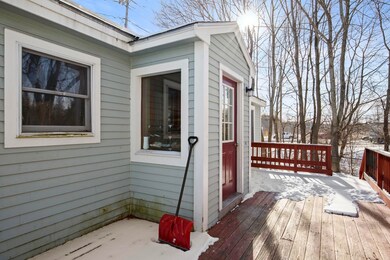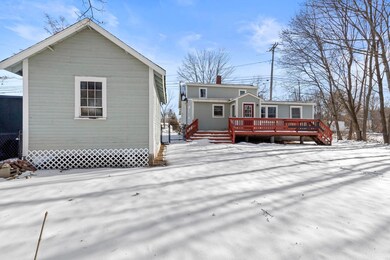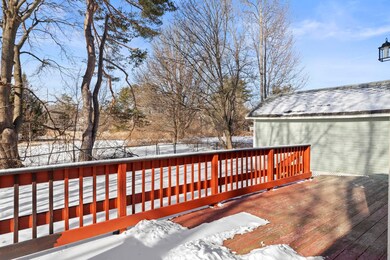
Highlights
- Cape Cod Architecture
- Main Floor Bedroom
- Woodwork
- Softwood Flooring
- Corner Lot
- Bathroom on Main Level
About This Home
As of May 20243 bedroom, 2 bath cape is located near the Madbury/Dover line. This home boasts a 1st floor master suite with raised ceilings, large closet, built in cabinets, and a 3/4 bath. Beautiful wide pine floors & wood throughout. The 1st floor is open concept living. The kitchen is bright with track lighting installed on the wood ceiling, highlighting the custom cherry cabinets, and there is lots counter space for prepping meals. Off the kitchen there is access to large rear deck, perfect for hosting BBQ or relaxing to enjoy your morning cup of coffee. Built in cabinets in the living, dining rooms, and upstairs add character and extra storage. 2 spacious bedrooms on the 2nd floor with a dormer addition. The fenced in large backyard is perfect for pets. One car garage and paved driveway with ample parking spaces. Easy commute to Rt. 16, Rt. 9 and Rt. 155. Enjoy being just minutes to shopping, local restaurants. Because of the R-20 Zoning, commercial uses on the land may be approved, buyers to do due diligence. Don't miss miss out on this fantastic opportunity!
Last Agent to Sell the Property
KW Coastal and Lakes & Mountains Realty License #069904 Listed on: 01/24/2024

Home Details
Home Type
- Single Family
Est. Annual Taxes
- $5,952
Year Built
- Built in 1900
Lot Details
- 0.45 Acre Lot
- Corner Lot
- Level Lot
- Property is zoned R-20
Parking
- 1 Car Garage
- Driveway
Home Design
- Cape Cod Architecture
- Brick Foundation
- Concrete Foundation
- Block Foundation
- Wood Frame Construction
- Shingle Roof
- Clapboard
Interior Spaces
- 2-Story Property
- Woodwork
- Ceiling Fan
- Combination Dining and Living Room
- Fire and Smoke Detector
- Washer and Dryer Hookup
Kitchen
- Oven
- Gas Cooktop
- Dishwasher
Flooring
- Softwood
- Carpet
Bedrooms and Bathrooms
- 3 Bedrooms
- Main Floor Bedroom
- En-Suite Primary Bedroom
- Bathroom on Main Level
Finished Basement
- Basement Fills Entire Space Under The House
- Walk-Up Access
- Connecting Stairway
- Interior Basement Entry
- Basement Storage
Accessible Home Design
- Hard or Low Nap Flooring
Schools
- Woodman Park Elementary School
- Dover Middle School
- Dover High School
Utilities
- Forced Air Heating System
- Heating System Uses Natural Gas
- 100 Amp Service
- Private Sewer
- High Speed Internet
- Cable TV Available
Listing and Financial Details
- Tax Block 21
Ownership History
Purchase Details
Purchase Details
Home Financials for this Owner
Home Financials are based on the most recent Mortgage that was taken out on this home.Purchase Details
Home Financials for this Owner
Home Financials are based on the most recent Mortgage that was taken out on this home.Similar Homes in Dover, NH
Home Values in the Area
Average Home Value in this Area
Purchase History
| Date | Type | Sale Price | Title Company |
|---|---|---|---|
| Quit Claim Deed | -- | None Available | |
| Warranty Deed | $272,200 | None Available | |
| Warranty Deed | $225,000 | -- |
Mortgage History
| Date | Status | Loan Amount | Loan Type |
|---|---|---|---|
| Previous Owner | $268,300 | Stand Alone Refi Refinance Of Original Loan | |
| Previous Owner | $267,269 | FHA | |
| Previous Owner | $168,750 | Purchase Money Mortgage |
Property History
| Date | Event | Price | Change | Sq Ft Price |
|---|---|---|---|---|
| 05/30/2024 05/30/24 | Sold | $440,000 | -6.4% | $325 / Sq Ft |
| 04/09/2024 04/09/24 | Pending | -- | -- | -- |
| 02/26/2024 02/26/24 | Price Changed | $469,900 | -2.1% | $348 / Sq Ft |
| 01/24/2024 01/24/24 | For Sale | $479,900 | +76.3% | $355 / Sq Ft |
| 10/01/2020 10/01/20 | Sold | $272,200 | +1.2% | $201 / Sq Ft |
| 08/23/2020 08/23/20 | Pending | -- | -- | -- |
| 08/14/2020 08/14/20 | Price Changed | $269,000 | -9.1% | $199 / Sq Ft |
| 07/30/2020 07/30/20 | For Sale | $295,900 | +31.5% | $219 / Sq Ft |
| 12/04/2019 12/04/19 | Sold | $225,000 | -4.2% | $166 / Sq Ft |
| 09/26/2019 09/26/19 | Pending | -- | -- | -- |
| 09/24/2019 09/24/19 | For Sale | $234,900 | -- | $174 / Sq Ft |
Tax History Compared to Growth
Tax History
| Year | Tax Paid | Tax Assessment Tax Assessment Total Assessment is a certain percentage of the fair market value that is determined by local assessors to be the total taxable value of land and additions on the property. | Land | Improvement |
|---|---|---|---|---|
| 2024 | $6,937 | $381,800 | $128,300 | $253,500 |
| 2023 | $5,952 | $318,300 | $110,000 | $208,300 |
| 2022 | $5,760 | $290,300 | $102,600 | $187,700 |
| 2021 | $5,922 | $272,900 | $102,600 | $170,300 |
| 2020 | $5,745 | $231,200 | $91,600 | $139,600 |
| 2019 | $6,167 | $244,800 | $102,400 | $142,400 |
| 2018 | $5,796 | $232,600 | $94,200 | $138,400 |
| 2017 | $5,490 | $212,200 | $77,800 | $134,400 |
| 2016 | $4,903 | $186,500 | $67,600 | $118,900 |
| 2015 | $4,888 | $183,700 | $67,600 | $116,100 |
| 2014 | $4,778 | $183,700 | $67,600 | $116,100 |
| 2011 | $4,029 | $160,400 | $65,400 | $95,000 |
Agents Affiliated with this Home
-

Seller's Agent in 2024
Jeremiah Gordon
KW Coastal and Lakes & Mountains Realty
(207) 329-8739
13 in this area
99 Total Sales
-

Seller Co-Listing Agent in 2024
Victoria Corbin
KW Coastal and Lakes & Mountains Realty
(603) 531-1456
3 in this area
41 Total Sales
-

Buyer's Agent in 2024
Kelly Tobin
Coldwell Banker - Peggy Carter Team
(603) 370-2027
17 in this area
74 Total Sales
-
N
Seller's Agent in 2020
Nikki Douglass
KW Coastal and Lakes & Mountains Realty
(603) 557-0834
19 in this area
230 Total Sales
-

Buyer's Agent in 2020
Bill Kibby
RE/MAX Realty One
(603) 828-5724
5 in this area
62 Total Sales
-

Seller's Agent in 2019
Erin Lasorsa
BHHS Verani Seacoast
(603) 303-3339
3 in this area
77 Total Sales
Map
Source: PrimeMLS
MLS Number: 4983062
APN: DOVR-000021-000000-H000000
- 9-2 Porch Light Dr Unit 2
- 204 Silver St
- 12 Zeland Dr
- Lot 4 Emerson Ridge Unit 4
- 11 Footbridge Ln
- 57 Rutland St
- 15 Rutland St
- 37 Lenox Dr Unit 5
- 29 Lenox Dr Unit B
- Lot 3 Emerson Ridge Unit 3
- 30 Lenox Dr Unit D
- 33 Lenox Dr Unit B
- 35 Lenox Dr Unit B
- 31 Lenox Dr Unit B
- 15 Lenox Dr Unit A
- 24-26 W Concord St
- 32 Lenox Dr Unit D
- 88 Silver St Unit 3
- 88 Silver St Unit 1
- 185 Locust St

