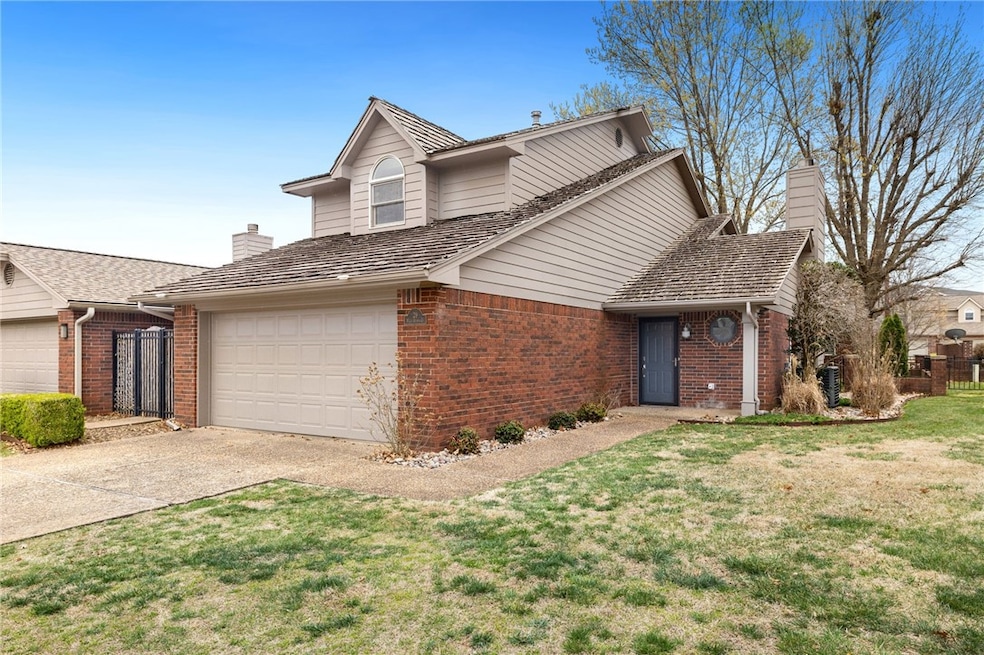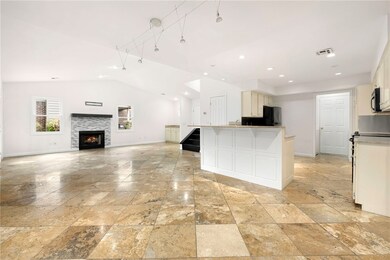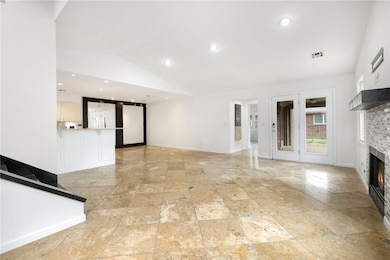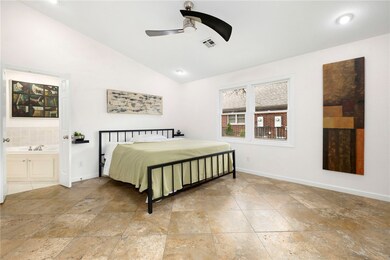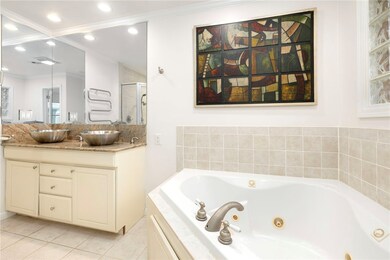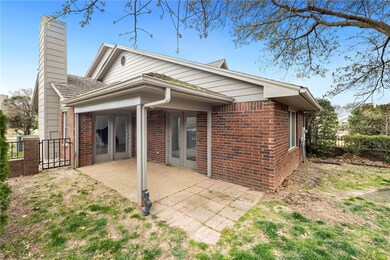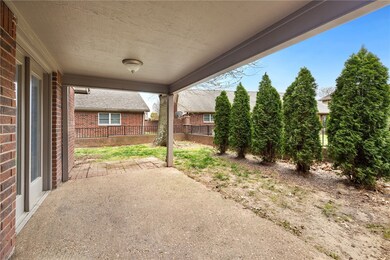
29 W La Quinta Ct Rogers, AR 72758
Highlights
- Golf Course Community
- Fitness Center
- Home fronts a pond
- Bellview Elementary School Rated A
- Outdoor Pool
- Gated Community
About This Home
As of July 2025Welcome home!
Enjoy a low-maintenance luxury life in this beautifully updated 3-bedroom, 2-bathroom townhome within the gated Pinnacle Country Club community. Enjoy a spacious open floor plan, perfect for entertaining, with a fireplace and covered patio overlooking a private, fenced backyard. The kitchen features granite countertops and included appliances. The luxurious primary suite offers a walk-in closet and spa-like bathroom with heated floors and a jetted tub. Upstairs, find two additional bedrooms and a full bath. With travertine flooring and a new roof (Fall 2023), this home is move-in ready. Located in Rogers' vibrant entertainment district, you're minutes from shopping, dining, and more. Experience life at its best in Pinnacle.
Last Agent to Sell the Property
Engel & Volkers Bentonville Brokerage Phone: 479-268-5170 License #SA00087400 Listed on: 04/03/2025

Last Buyer's Agent
Coldwell Banker Harris McHaney & Faucette-Rogers License #SA00095762

Townhouse Details
Home Type
- Townhome
Est. Annual Taxes
- $2,716
Year Built
- Built in 1995
Lot Details
- 4,356 Sq Ft Lot
- Home fronts a pond
- Property fronts a private road
- North Facing Home
- Back Yard Fenced
- Aluminum or Metal Fence
- Landscaped
- Level Lot
HOA Fees
- $96 Monthly HOA Fees
Home Design
- Contemporary Architecture
- Slab Foundation
- Shake Roof
- Wood Roof
- Masonite
Interior Spaces
- 1,985 Sq Ft Home
- 2-Story Property
- Wet Bar
- Built-In Features
- Ceiling Fan
- Gas Log Fireplace
- Double Pane Windows
- ENERGY STAR Qualified Windows
- Living Room with Fireplace
- Storage
- Washer and Dryer Hookup
- Smart Home
- Attic
Kitchen
- Eat-In Kitchen
- Built-In Self-Cleaning Convection Oven
- Built-In Range
- Microwave
- Plumbed For Ice Maker
- Dishwasher
- Granite Countertops
- Disposal
Flooring
- Wood
- Marble
- Ceramic Tile
Bedrooms and Bathrooms
- 3 Bedrooms
- Walk-In Closet
- 2 Full Bathrooms
Parking
- 2 Car Attached Garage
- Garage Door Opener
Eco-Friendly Details
- ENERGY STAR Qualified Appliances
- ENERGY STAR Qualified Equipment for Heating
Outdoor Features
- Outdoor Pool
- Covered patio or porch
Location
- Property is near a park
- Property is near a golf course
Utilities
- ENERGY STAR Qualified Air Conditioning
- Central Heating and Cooling System
- Heating System Uses Gas
- Gas Water Heater
- High Speed Internet
- Phone Available
- Cable TV Available
Listing and Financial Details
- Tax Lot 6
Community Details
Overview
- Association fees include ground maintenance, maintenance structure
- Pinnacle Town Homes Rogers Subdivision
Amenities
- Shops
- Sauna
- Clubhouse
Recreation
- Golf Course Community
- Tennis Courts
- Community Playground
- Fitness Center
- Community Pool
- Community Spa
- Park
- Trails
Security
- Security Service
- Gated Community
- Fire and Smoke Detector
Similar Homes in Rogers, AR
Home Values in the Area
Average Home Value in this Area
Property History
| Date | Event | Price | Change | Sq Ft Price |
|---|---|---|---|---|
| 07/23/2025 07/23/25 | For Rent | $3,250 | 0.0% | -- |
| 07/07/2025 07/07/25 | Sold | $507,500 | -3.3% | $256 / Sq Ft |
| 05/28/2025 05/28/25 | Pending | -- | -- | -- |
| 05/23/2025 05/23/25 | For Sale | $525,000 | 0.0% | $264 / Sq Ft |
| 05/11/2025 05/11/25 | Pending | -- | -- | -- |
| 05/02/2025 05/02/25 | Price Changed | $525,000 | -2.8% | $264 / Sq Ft |
| 04/03/2025 04/03/25 | For Sale | $540,000 | +68.8% | $272 / Sq Ft |
| 06/09/2020 06/09/20 | Sold | $320,000 | -3.0% | $161 / Sq Ft |
| 05/10/2020 05/10/20 | Pending | -- | -- | -- |
| 04/07/2020 04/07/20 | For Sale | $330,000 | +16.2% | $166 / Sq Ft |
| 05/15/2019 05/15/19 | Sold | $284,000 | -5.3% | $143 / Sq Ft |
| 04/15/2019 04/15/19 | Pending | -- | -- | -- |
| 04/11/2019 04/11/19 | For Sale | $300,000 | -- | $151 / Sq Ft |
Tax History Compared to Growth
Agents Affiliated with this Home
-
Conley Bottoms
C
Seller's Agent in 2025
Conley Bottoms
Coldwell Banker Harris McHaney & Faucette-Rogers
(479) 531-8745
1 in this area
9 Total Sales
-
Stephanie Funk

Seller's Agent in 2025
Stephanie Funk
Engel & Volkers Bentonville
(501) 993-5722
12 in this area
96 Total Sales
-
Dana Proctor
D
Buyer Co-Listing Agent in 2025
Dana Proctor
Coldwell Banker Harris McHaney & Faucette-Rogers
(479) 409-5691
11 in this area
31 Total Sales
-
Tiffany Chapman
T
Seller's Agent in 2020
Tiffany Chapman
Crye-Leike REALTORS Rogers
(479) 466-6053
11 in this area
44 Total Sales
-
Abbi Netzel

Buyer's Agent in 2020
Abbi Netzel
McGraw Realtors
(479) 524-7897
1 in this area
156 Total Sales
-
M
Seller's Agent in 2019
Mya Adloo
Coldwell Banker Harris McHaney & Faucette-Bentonvi
Map
Source: Northwest Arkansas Board of REALTORS®
MLS Number: 1302731
- 19 Razorback Rd
- 4 W Colonial Dr
- 31 W Champions Blvd
- 7 W Colonial Dr
- 1 W Colonial Dr
- 4625 S 47th St
- 4601 S 47th St
- 4619 S 47th St
- 4605 S 47th St
- 4621 S 47th St
- 4607 S 47th St
- 4603 S 47th St
- 4611 S 47th St
- 4609 S 47th St
- 4613 S 47th St
- 4623 S 47th St
- 4617 S 47th St
- 5191 W Pauline Whitaker Pkwy
- 5183 W Pauline Whitaker Pkwy
- 4101 Champions Dr
