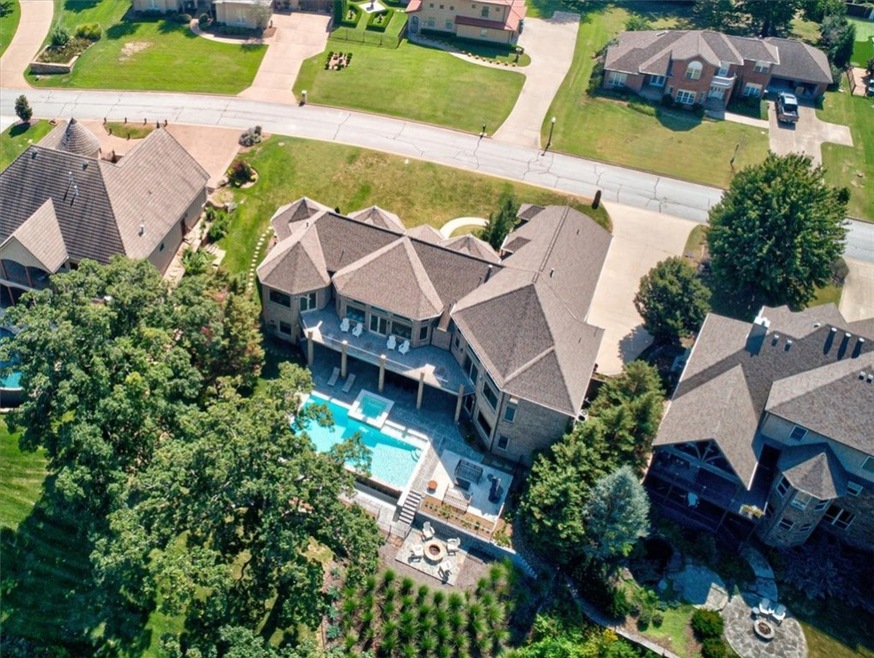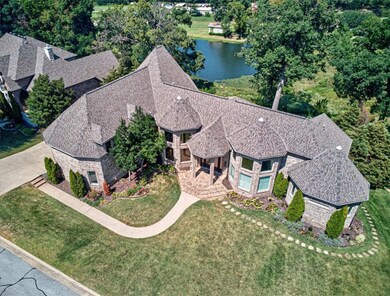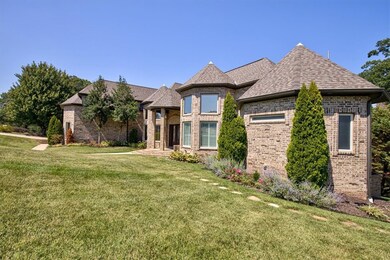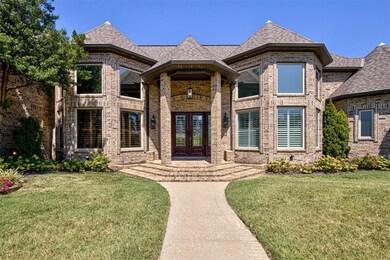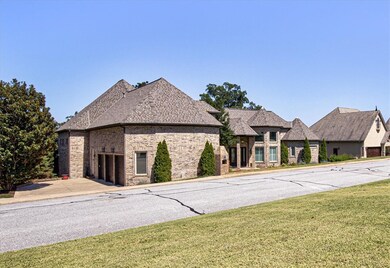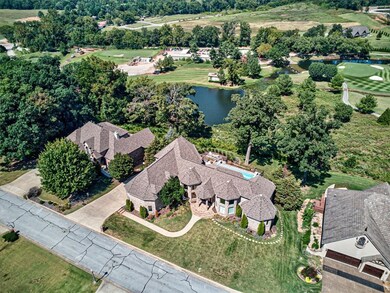
29 W Wimbledon Way Rogers, AR 72758
Highlights
- On Golf Course
- Heated In Ground Pool
- 0.54 Acre Lot
- Bright Field Middle School Rated A+
- Gated Community
- Clubhouse
About This Home
As of February 2024Welcome to this elegant estate in the prestigious gated Pinnacle Golf & Country Club, overlooking the 6th hole of the championship golf course. Stunning home spans an impressive 7,203 sq ft across 3 levels. Inside you’ll be struck by the grandeur of the home’s design with beautiful new hardwood floors, natural light, & picturesque views. Well-appointed kitchen boasts top-of -the-line appliances & large quartz island, ensuring a delightful culinary experience. Library with floor-to-ceiling built-ins is perfect for relaxing, while adjacent office provides a dedicated space for working. Finished basement offers access to infinity saltwater gunite pool & spa, outdoor built-in cooking & grill area, & inviting fire pit to enjoy on those cool evenings. A perfect place to unwind, entertain guests, or simply bask in the serenity of your private oasis. Sitting on a .54-acre lot that is beautifully landscaped, this impeccable home is the pinnacle of luxury living. Don’t miss the opportunity to make this dream estate your own.
Last Agent to Sell the Property
Bassett Mix And Associates, Inc License #SA00079255 Listed on: 09/11/2023
Last Buyer's Agent
Coldwell Banker Harris McHaney & Faucette-Bentonvi License #SA00053755

Home Details
Home Type
- Single Family
Est. Annual Taxes
- $9,873
Year Built
- Built in 2006
Lot Details
- 0.54 Acre Lot
- On Golf Course
- Partially Fenced Property
- Aluminum or Metal Fence
- Landscaped
- Sloped Lot
Home Design
- Traditional Architecture
- Shingle Roof
- Architectural Shingle Roof
Interior Spaces
- 7,203 Sq Ft Home
- 3-Story Property
- Central Vacuum
- Built-In Features
- Ceiling Fan
- Gas Log Fireplace
- Electric Fireplace
- Double Pane Windows
- Plantation Shutters
- Mud Room
- Family Room with Fireplace
- 2 Fireplaces
- Living Room with Fireplace
- Home Office
- Library
- Game Room
- Storage Room
- Washer and Dryer Hookup
- Golf Course Views
- Finished Basement
- Walk-Out Basement
Kitchen
- Double Convection Oven
- Gas Range
- <<microwave>>
- Ice Maker
- Dishwasher
- Quartz Countertops
- Disposal
Flooring
- Wood
- Carpet
- Concrete
- Ceramic Tile
Bedrooms and Bathrooms
- 5 Bedrooms
- Walk-In Closet
Home Security
- Fire and Smoke Detector
- Fire Sprinkler System
Parking
- 3 Car Attached Garage
- Garage Door Opener
Pool
- Heated In Ground Pool
- Gunite Pool
- Outdoor Pool
- Saltwater Pool
Outdoor Features
- Deck
- Covered patio or porch
Location
- Property is near a golf course
Utilities
- Central Heating and Cooling System
- Heating System Uses Gas
- Electric Water Heater
- Cable TV Available
Listing and Financial Details
- Tax Lot 84
Community Details
Overview
- Pinnacle Golf & Cc Rogers Subdivision
Amenities
- Shops
- Clubhouse
Recreation
- Golf Course Community
- Community Pool
Security
- Security Service
- Gated Community
Ownership History
Purchase Details
Home Financials for this Owner
Home Financials are based on the most recent Mortgage that was taken out on this home.Purchase Details
Home Financials for this Owner
Home Financials are based on the most recent Mortgage that was taken out on this home.Purchase Details
Home Financials for this Owner
Home Financials are based on the most recent Mortgage that was taken out on this home.Purchase Details
Home Financials for this Owner
Home Financials are based on the most recent Mortgage that was taken out on this home.Purchase Details
Purchase Details
Purchase Details
Purchase Details
Purchase Details
Purchase Details
Similar Homes in Rogers, AR
Home Values in the Area
Average Home Value in this Area
Purchase History
| Date | Type | Sale Price | Title Company |
|---|---|---|---|
| Warranty Deed | $1,825,000 | Realty Title | |
| Warranty Deed | $1,200,000 | Realty Ttl & Closing Svcs Ll | |
| Warranty Deed | $1,025,000 | Rt | |
| Warranty Deed | $1,025,000 | Rt | |
| Warranty Deed | $100,000 | -- | |
| Warranty Deed | $100,000 | -- | |
| Warranty Deed | $60,000 | -- | |
| Quit Claim Deed | $8,715,000 | -- | |
| Quit Claim Deed | $8,715,000 | -- | |
| Quit Claim Deed | -- | -- |
Mortgage History
| Date | Status | Loan Amount | Loan Type |
|---|---|---|---|
| Open | $1,460,000 | New Conventional | |
| Previous Owner | $960,000 | New Conventional | |
| Previous Owner | $750,000 | New Conventional | |
| Previous Owner | $750,000 | New Conventional | |
| Previous Owner | $760,000 | Unknown | |
| Previous Owner | $735,000 | Construction | |
| Previous Owner | $650,000 | Construction |
Property History
| Date | Event | Price | Change | Sq Ft Price |
|---|---|---|---|---|
| 02/29/2024 02/29/24 | Sold | $1,825,000 | -8.7% | $253 / Sq Ft |
| 01/29/2024 01/29/24 | Pending | -- | -- | -- |
| 10/23/2023 10/23/23 | Price Changed | $1,999,000 | -8.9% | $278 / Sq Ft |
| 09/11/2023 09/11/23 | For Sale | $2,195,000 | +82.9% | $305 / Sq Ft |
| 06/30/2021 06/30/21 | Sold | $1,200,000 | -4.0% | $184 / Sq Ft |
| 05/31/2021 05/31/21 | Pending | -- | -- | -- |
| 03/15/2021 03/15/21 | For Sale | $1,250,000 | -- | $191 / Sq Ft |
Tax History Compared to Growth
Tax History
| Year | Tax Paid | Tax Assessment Tax Assessment Total Assessment is a certain percentage of the fair market value that is determined by local assessors to be the total taxable value of land and additions on the property. | Land | Improvement |
|---|---|---|---|---|
| 2024 | $11,477 | $259,317 | $45,000 | $214,317 |
| 2023 | $10,434 | $170,765 | $27,400 | $143,365 |
| 2022 | $9,889 | $161,847 | $27,400 | $134,447 |
| 2021 | $9,214 | $159,960 | $27,400 | $132,560 |
| 2020 | $8,838 | $149,810 | $27,400 | $122,410 |
| 2019 | $8,838 | $149,810 | $27,400 | $122,410 |
| 2018 | $8,863 | $149,810 | $27,400 | $122,410 |
| 2017 | $8,938 | $149,810 | $27,400 | $122,410 |
| 2016 | $8,654 | $149,810 | $27,400 | $122,410 |
| 2015 | $10,128 | $175,140 | $25,000 | $150,140 |
| 2014 | $9,778 | $175,140 | $25,000 | $150,140 |
Agents Affiliated with this Home
-
Jean Williams

Seller's Agent in 2024
Jean Williams
Bassett Mix And Associates, Inc
(479) 422-5015
10 in this area
60 Total Sales
-
Sheryl Carman

Buyer's Agent in 2024
Sheryl Carman
Coldwell Banker Harris McHaney & Faucette-Bentonvi
(479) 531-0901
20 in this area
91 Total Sales
-
Meza Harris

Seller's Agent in 2021
Meza Harris
Coldwell Banker Harris McHaney & Faucette-Rogers
(479) 640-3935
103 in this area
281 Total Sales
Map
Source: Northwest Arkansas Board of REALTORS®
MLS Number: 1255869
APN: 02-10169-000
- 16 W Wimbledon Way
- 0 S Rainbow Rd Unit 1281965
- 4400 S Rainbow Rd
- 6645 W Valley View Rd
- 62 Champions Blvd
- 5077 Strathmore Station Dr
- 0 W Champions Blvd
- 6505 Alyssa Ln
- 4903 S Inglewood Rd
- 8 S Newhaven Ct
- 4807 S Inglewood Rd
- 3 S Fiddlesticks Trail
- 5213 S 62nd St
- 6703 W Turnberry Ct
- 31 W Champions Blvd
- 11 Oxford Dr
- 46 W Buckingham Dr
- 5309 S Promontory Ct
- 2 S Samoset Ct
- 5304 S Promontory Ct
