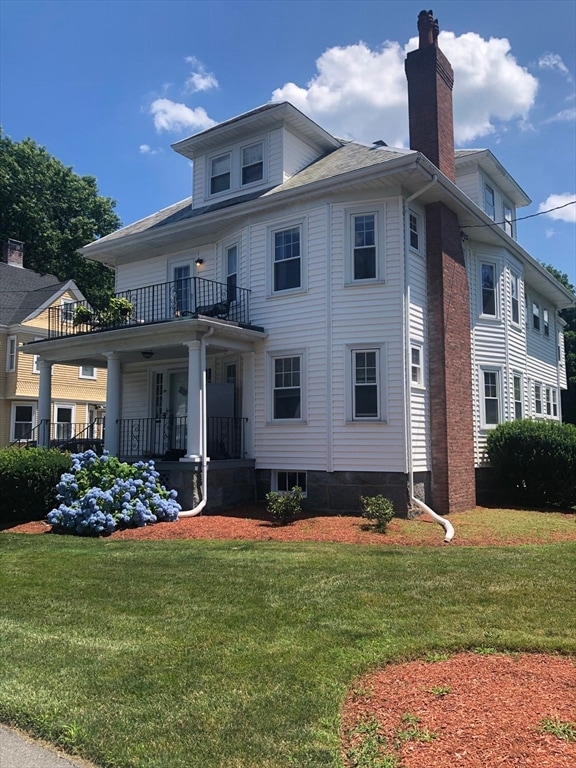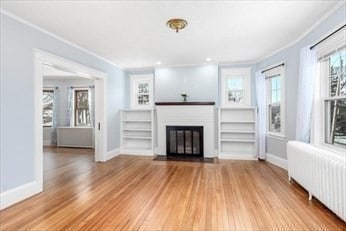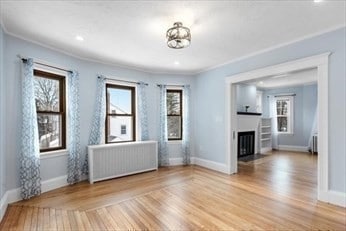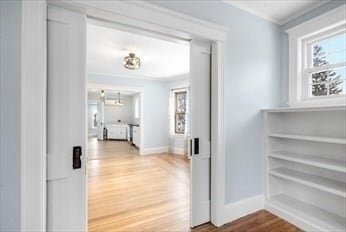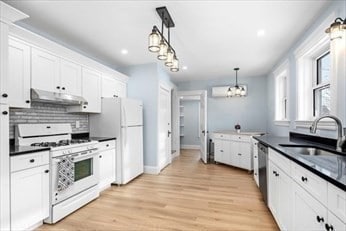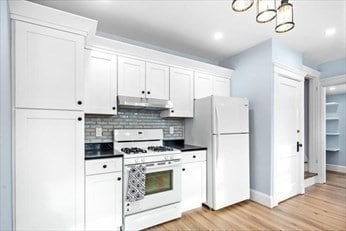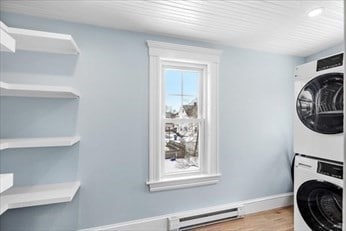29 Washington St Unit 2 Milton, MA 02186
Highlights
- Marina
- Golf Course Community
- Property is near public transit and schools
- Milton High School Rated A
- Medical Services
- 1 Fireplace
About This Home
These newly-renovated second and third floors of a two-family house are walking distance to Andrews playground and East Milton Square shops and restaurants. Also close to bus stops, MBTA Red Line stations, and I-93. It features hardwood floors throughout, brightly-lit new bathrooms and kitchen, in-unit washer and dryer, and mini-split AC. Two parking spots, considerable storage space, and a large yard are also included. The original charm of the house is maintained with pocket doors in the living room and built-in dining room china and hallway storage cabinets. The third floor, with its bedrooms and full bath, could also be used for an office, workout space, craft rooms or teen space. Ideal location between Boston, Quincy, and the Blue Hills. Good credit and references are required. Lease term is at-will.
Property Details
Home Type
- Multi-Family
Year Built
- 1910
Home Design
- Apartment
- Entry on the 2nd floor
Interior Spaces
- 1,648 Sq Ft Home
- 1 Fireplace
- Laundry on upper level
Bedrooms and Bathrooms
- 4 Bedrooms
- Primary bedroom located on second floor
- 2 Full Bathrooms
Parking
- 2 Open Parking Spaces
- 2 Car Parking Spaces
Additional Features
- 10,838 Sq Ft Lot
- Property is near public transit and schools
- Cooling Available
Listing and Financial Details
- Security Deposit $4,600
- Rent includes water, sewer, gardener, parking
- Assessor Parcel Number 130156
Community Details
Overview
- No Home Owners Association
- Near Conservation Area
Amenities
- Medical Services
- Shops
Recreation
- Marina
- Golf Course Community
- Tennis Courts
- Park
- Jogging Path
- Bike Trail
Pet Policy
- Call for details about the types of pets allowed
Map
Property History
| Date | Event | Price | List to Sale | Price per Sq Ft |
|---|---|---|---|---|
| 09/23/2025 09/23/25 | For Rent | $4,250 | -1.2% | -- |
| 03/15/2025 03/15/25 | Rented | $4,300 | 0.0% | -- |
| 03/10/2025 03/10/25 | Under Contract | -- | -- | -- |
| 02/09/2025 02/09/25 | For Rent | $4,300 | 0.0% | -- |
| 02/15/2024 02/15/24 | Rented | $4,300 | +7.5% | -- |
| 02/15/2024 02/15/24 | Under Contract | -- | -- | -- |
| 01/31/2024 01/31/24 | For Rent | $4,000 | -- | -- |
Source: MLS Property Information Network (MLS PIN)
MLS Number: 73434343
APN: MILT-000000-G000001-000004
- 18 Eaton St
- 11 Rockwell Ave
- 41 Wallace Rd
- 171 Milton St
- 406 Beale St
- 123 Piermont St
- 10 White St
- 179 Harvard St
- 312 Edge Hill Rd
- 135 Willard St Unit 8
- 71 Governors Rd
- 51 Denmark Ave
- 154 N Central Ave
- 65 Barham Ave
- 197 Hobart St
- 141 Gardiner Rd
- 111 Shawmut St
- 52 Hamilton Ave
- 397 Adams St
- 400 Adams St Unit A
- 40 Hilda St Unit 2
- 5 Bishop Rd Unit 4
- 577 Adams St Unit D
- 17 Albany St Unit 1
- 82 Cliff St
- 30 Elmwood Park Unit 2
- 151 Pine St Unit 2
- 65 Elmwood Park
- 139 Pine St Unit 1/F
- 60 Exeter St Unit 2
- 36 Hillside Ave Unit 2
- 115 Everett St Unit 1
- 12 Hall Place Unit 12
- 65 Jenness St Unit 65
- 39 Hall Place
- 162 Elliot Ave
- 20 Brae Rd
- 192 Belmont St
- 230 Willard St Unit 512
- 230 Willard St Unit 502
