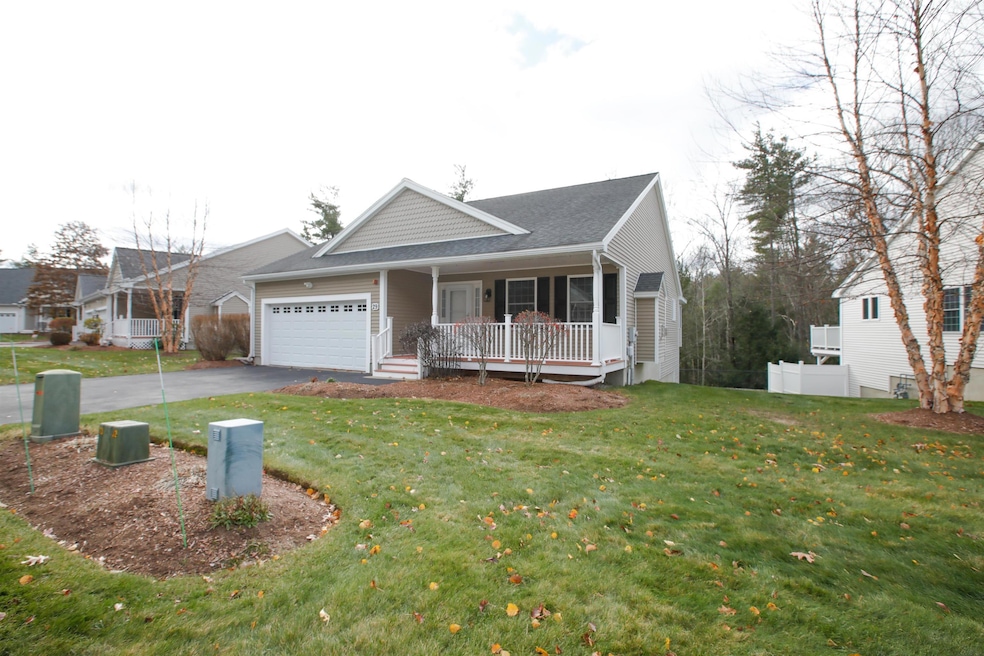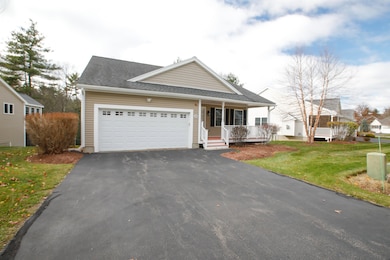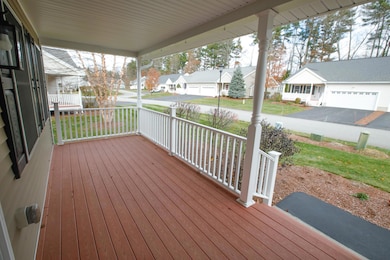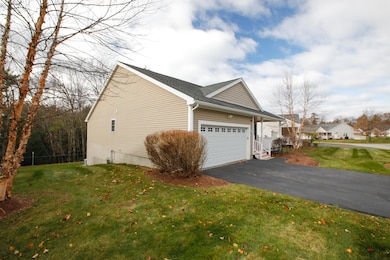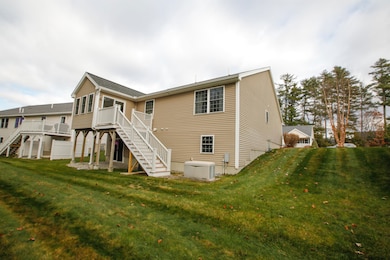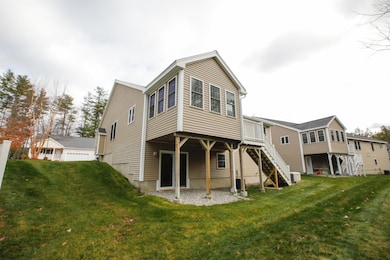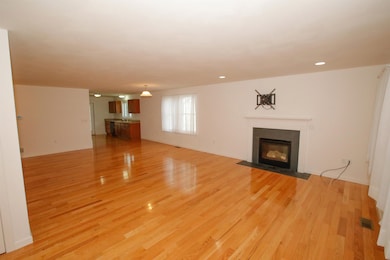29 Watts Landing Unit 24 Manchester, NH 03103
Estimated payment $3,503/month
Highlights
- Popular Property
- Cathedral Ceiling
- Sun or Florida Room
- Deck
- Wood Flooring
- Porch
About This Home
Pine Creek Village- Litchfield's Northern most 55+ Community convenient to all yet in a quiet, friendly setting is self-managed and beautifuly maintained with reasonable HOA fees. This single family unit has a spacious primary bedroom suite w/3/4 bath and walk-in closet, an additional bedroom and full bath. The open concept living room w/ fireplace, dining room and kitchen which leads to a lovely 3 season porch are perfect for comfortable living and entertaining. The property is supplied by natural gas, has central A/C, a generator, a 2 car garage, plenty of storage space in the full basement, an irrigation system, a covered front porch and is located at the cul de sac end of the development. SHOWINGS BEGIN AT OPEN HOUSES ON SAT 11/ 22 AND SUN 11/23 FROM 11- 1 PM.
Listing Agent
Coldwell Banker Realty Bedford NH Brokerage Phone: 603-493-2059 License #006004 Listed on: 11/17/2025

Open House Schedule
-
Saturday, November 22, 202511:00 am to 1:00 pm11/22/2025 11:00:00 AM +00:0011/22/2025 1:00:00 PM +00:00Add to Calendar
-
Sunday, November 23, 202511:00 am to 1:00 pm11/23/2025 11:00:00 AM +00:0011/23/2025 1:00:00 PM +00:00Add to Calendar
Property Details
Home Type
- Condominium
Est. Annual Taxes
- $7,251
Year Built
- Built in 2013
Lot Details
- Landscaped
Parking
- 2 Car Garage
Home Design
- Vinyl Siding
Interior Spaces
- Property has 1 Level
- Cathedral Ceiling
- Ceiling Fan
- Blinds
- Living Room
- Dining Room
- Sun or Florida Room
- Wood Flooring
- Dishwasher
Bedrooms and Bathrooms
- 2 Bedrooms
- En-Suite Primary Bedroom
- En-Suite Bathroom
- Walk-In Closet
- Bathroom on Main Level
Laundry
- Laundry on main level
- Dryer
- Washer
Basement
- Basement Fills Entire Space Under The House
- Interior Basement Entry
Accessible Home Design
- Accessible Full Bathroom
- Accessible Washer and Dryer
- Hard or Low Nap Flooring
Outdoor Features
- Deck
- Porch
Schools
- Griffin Memorial Elementary School
- Litchfield Middle School
- Campbell High School
Utilities
- Forced Air Heating and Cooling System
- Community Sewer or Septic
- Cable TV Available
Listing and Financial Details
- Tax Lot 92
- Assessor Parcel Number 23
Community Details
Recreation
- Snow Removal
Additional Features
- Pine Creek Condos
- Common Area
Map
Home Values in the Area
Average Home Value in this Area
Property History
| Date | Event | Price | List to Sale | Price per Sq Ft |
|---|---|---|---|---|
| 11/17/2025 11/17/25 | For Sale | $550,000 | -- | $284 / Sq Ft |
Source: PrimeMLS
MLS Number: 5069870
- 53 Pine Ave
- 15 Tamarack Ct
- 67 Pullman St
- 17 Winter Cir
- 3-C Mustang Dr Unit MODEL
- 9 Mustang Dr Unit C
- 9 Mustang Dr Unit B
- 7 Mustang Dr Unit C
- 7 Mustang Dr Unit B
- 7 Mustang Dr Unit END UNIT-A
- 395 Brent St
- 4543 Brown Ave
- 4481 Brown Ave
- 8 Iroquois Cir
- 4243 Brown Ave
- 490 Charles Bancroft Hwy
- 25 Chatfield Dr
- 15 Harvey Rd
- 29 Bedford Rd
- 41 Century Ln
- 540 Charles Bancroft Hwy Unit 4Belg
- 3 Maple Ridge Dr Unit 221
- 3 Gilbert Dr
- 15 Iron Horse Dr
- 49 Technology Dr
- 334 S River Rd
- 10 Center St
- 4 Twin Bridge Rd
- 800 Harvey Rd
- 66 Hawthorne Dr
- 216 County Rd
- 38 Hawthorne Dr
- 37 Hawthorne Dr
- 10100 S Willow St Unit 312
- 217 Rockingham Rd Unit 101
- 19A Loop Rd
- 185 Indian Rock Rd
- 1124 S Mammoth Rd
- 30 Stonehenge Rd
- 4 Crestview Cir Unit 101
