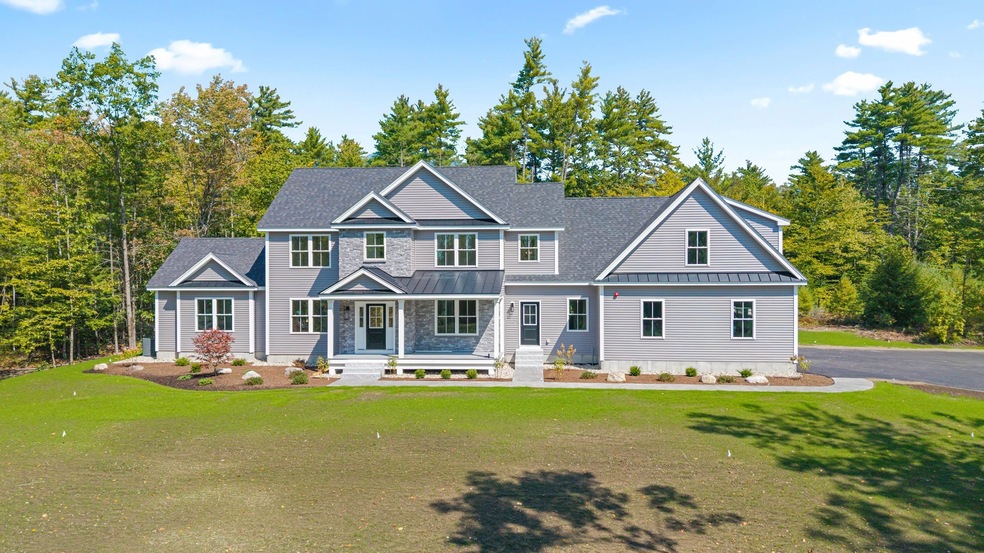Estimated payment $9,176/month
Highlights
- New Construction
- Colonial Architecture
- Fireplace
- Bow Elementary School Rated A-
- Wood Flooring
- Soaking Tub
About This Home
Stunning New Construction Home – Welcome to this beautifully crafted 4-bedroom, 3.5-bath home located in the highly sought-after Bow, NH. Nestled in a newly established 12-lot subdivision, this exceptional property offers modern living with high-end finishes throughout. At the heart of the home is a dream kitchen featuring top-of-the-line Thermador appliances, sleek cabinetry, and spacious countertops, perfect for both entertaining and everyday living. The open-concept design boasts pristine hardwood floors throughout, providing a warm and inviting atmosphere. The spacious living and dining areas are ideal for gatherings. Relax in the cozy family room, complete with a gas fireplace that adds warmth and ambiance, perfect for cozy nights in. Radiant floor heating (first floor) ensures comfort during the colder months. The generous primary suite offers a serene retreat, complete with an ensuite bath featuring double vanities, soaking tub, and a walk-in shower. Three additional well-appointed bedrooms plus bonus room provide ample space for family or guests. Step outside to a beautifully landscaped yard, complete with an irrigation system. This home strikes the ideal balance between privacy and outdoor living. Enjoy the serenity of suburban life while remaining just minutes away from major highways, shopping, dining, and schools. Schedule a private showing today!
Home Details
Home Type
- Single Family
Year Built
- Built in 2025 | New Construction
Lot Details
- 1.26 Acre Lot
- Property fronts a private road
- Level Lot
- Sprinkler System
Parking
- 3 Car Garage
Home Design
- Colonial Architecture
- Concrete Foundation
- Shingle Roof
- Vinyl Siding
Interior Spaces
- Property has 2 Levels
- Fireplace
Kitchen
- Range Hood
- Microwave
- Dishwasher
- Wine Cooler
Flooring
- Wood
- Tile
Bedrooms and Bathrooms
- 4 Bedrooms
- Soaking Tub
Basement
- Basement Fills Entire Space Under The House
- Walk-Up Access
Outdoor Features
- Patio
Utilities
- Forced Air Heating and Cooling System
- Radiant Heating System
- Underground Utilities
- Private Water Source
- Drilled Well
Listing and Financial Details
- Legal Lot and Block 121-B / 2
- Assessor Parcel Number 29
Map
Home Values in the Area
Average Home Value in this Area
Property History
| Date | Event | Price | Change | Sq Ft Price |
|---|---|---|---|---|
| 09/12/2025 09/12/25 | For Sale | $1,450,000 | -- | $371 / Sq Ft |
Source: PrimeMLS
MLS Number: 5061168
- 8 Clough St
- 40 Sawmill Rd
- 49 Evangelyn Dr
- 49 Robinson Rd
- 6 Woodland Cir
- 7 Sundance Ln
- 33 Grandview Rd
- 3 Sundance Ln Unit Lot N - The Hannah
- 0 Brown Hill Rd Unit 5032600
- 104 Brown Hill Rd
- 94 Brown Hill Rd
- 22 Parsons Way
- 516 Hall St
- 70 Gile Hill Rd
- 289 South St
- 89 Woodhill Rd
- 5 Longview Dr
- 18 Haig St
- 27 Brushwood Dr
- 13 Ferry Rd
- 115 Garvins Falls Rd
- 30 Langdon St
- 1 Dunklee St Unit 1 Dunklee St
- 13 Morton St Unit Second Floor
- 47 Perley St Unit 49.5 Perley Street
- 41 Perley St Unit 41A
- 227 Pleasant St
- 32 S State St Unit 32 South State Street
- 31 South St Unit 1
- 25 Canal St Unit 14
- 25 Canal St
- 10 1/2 Jefferson St
- 30 Cherry St Unit 30-210
- 30 Cherry St
- 512 W River Rd
- 18 Wall St Unit B-
- 32 S Main St
- 56 Pleasant St
- 56 Pleasant St
- 502 West River Rd







