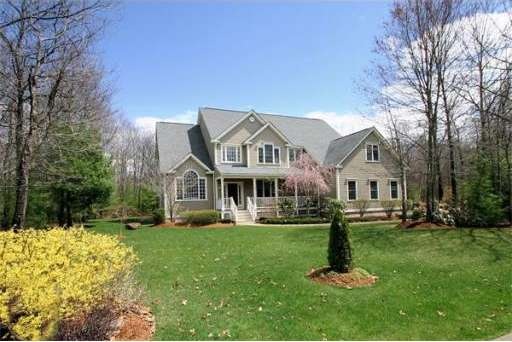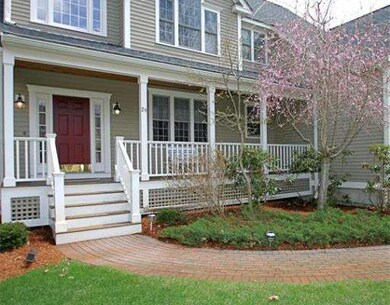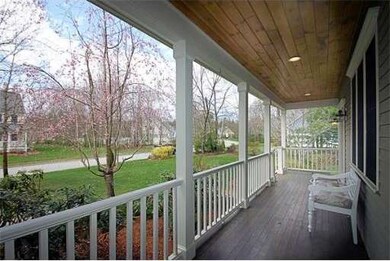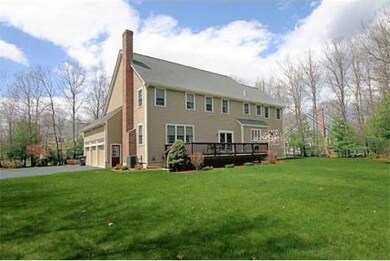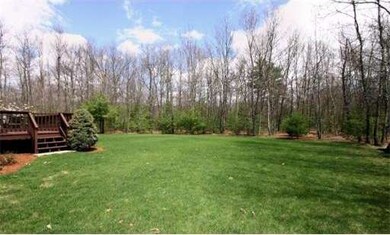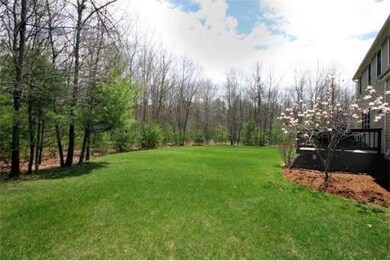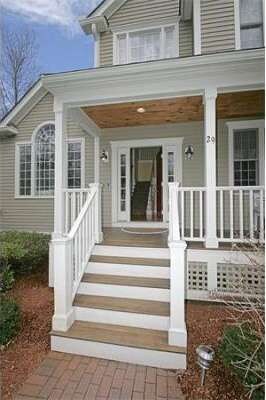
29 Whispering Way Stow, MA 01775
Lake Boon NeighborhoodEstimated Value: $1,217,754 - $1,302,000
About This Home
As of July 2014Sensational custom Colonial in the heart of Wildlife Woods with glorious privacy surrounded by open space! Dramatic and open two story foyer, dazzling vaulted living room with exquisite angles.Banquet size dining room complimented with crown molding-chair rail and wainscoting.Designer dream kitchen with cherry raised panel cabinetry, lighted china cabinets, granite center island with Jenn Air cook-top and step up bar. Double ovens, built-in desk area-perfection! Enjoy the open family room and brick surround fireplace with custom mantle. Luxurious oversize 1st floor library, built in bookcase and French doors.Beautiful master suite showcases a deep tray ceiling, separate sitting room- his & hers closets. Fabulous master bath with warm granite, ceramic tile shower enclosure, large whirlpool for relaxation.Professionally finished lower level incorporates a wonderful media area with wall of built-ins, additional playroom behind 1/2 walls w/columns. ALL with-3-car garage on gorgeous lot!
Home Details
Home Type
Single Family
Est. Annual Taxes
$18,941
Year Built
2004
Lot Details
0
Listing Details
- Lot Description: Wooded, Paved Drive, Easements, Level
- Special Features: None
- Property Sub Type: Detached
- Year Built: 2004
Interior Features
- Has Basement: Yes
- Fireplaces: 1
- Primary Bathroom: Yes
- Number of Rooms: 12
- Amenities: Shopping, Walk/Jog Trails, Golf Course, Bike Path, Conservation Area, House of Worship, Public School
- Electric: 200 Amps
- Energy: Insulated Windows, Storm Windows, Prog. Thermostat
- Flooring: Tile, Hardwood
- Insulation: Full, Fiberglass, Fiberglass - Batts
- Interior Amenities: Central Vacuum, Security System, Cable Available, French Doors
- Basement: Full, Partially Finished, Interior Access, Bulkhead, Radon Remediation System
- Bedroom 2: Second Floor, 13X12
- Bedroom 3: Second Floor, 13X12
- Bedroom 4: Second Floor, 17X13
- Bathroom #1: First Floor
- Bathroom #2: Second Floor
- Bathroom #3: Second Floor
- Kitchen: First Floor, 24X14
- Laundry Room: Second Floor
- Living Room: First Floor, 13X13
- Master Bedroom: Second Floor, 19X17
- Master Bedroom Description: Ceiling - Cathedral, Ceiling Fan(s), Closet - Linen, Closet - Walk-in, Flooring - Wall to Wall Carpet, Cable Hookup, Dressing Room
- Dining Room: First Floor, 18X13
- Family Room: First Floor, 21X17
Exterior Features
- Construction: Frame
- Exterior: Clapboard, Wood
- Exterior Features: Porch, Deck, Deck - Wood, Professional Landscaping, Sprinkler System, Decorative Lighting, Screens
- Foundation: Poured Concrete
Garage/Parking
- Garage Parking: Attached, Garage Door Opener, Side Entry
- Garage Spaces: 3
- Parking: Off-Street, Paved Driveway
- Parking Spaces: 6
Utilities
- Cooling Zones: 2
- Heat Zones: 3
- Hot Water: Electric, Tank
- Utility Connections: for Electric Range, for Electric Oven, for Electric Dryer, Washer Hookup, Icemaker Connection
Condo/Co-op/Association
- HOA: Yes
Ownership History
Purchase Details
Home Financials for this Owner
Home Financials are based on the most recent Mortgage that was taken out on this home.Purchase Details
Home Financials for this Owner
Home Financials are based on the most recent Mortgage that was taken out on this home.Purchase Details
Home Financials for this Owner
Home Financials are based on the most recent Mortgage that was taken out on this home.Purchase Details
Home Financials for this Owner
Home Financials are based on the most recent Mortgage that was taken out on this home.Similar Homes in the area
Home Values in the Area
Average Home Value in this Area
Purchase History
| Date | Buyer | Sale Price | Title Company |
|---|---|---|---|
| Edwards Larry G | $740,000 | -- | |
| Kohler Edward | $701,000 | -- | |
| Prior Dorothy | $755,000 | -- | |
| Szczepanski Christina A | $733,341 | -- |
Mortgage History
| Date | Status | Borrower | Loan Amount |
|---|---|---|---|
| Open | Edwards Larry G | $512,845 | |
| Closed | Edwards Larry G | $592,000 | |
| Previous Owner | Kohler Edward | $363,600 | |
| Previous Owner | Kohler Edward | $366,000 | |
| Previous Owner | Kohler Edward | $400,000 | |
| Previous Owner | Prior Dorothy | $417,000 | |
| Previous Owner | Szczepanski Christina A | $586,500 | |
| Previous Owner | Szczenpanski Christina A | $109,000 |
Property History
| Date | Event | Price | Change | Sq Ft Price |
|---|---|---|---|---|
| 07/10/2014 07/10/14 | Sold | $740,000 | 0.0% | $165 / Sq Ft |
| 07/10/2014 07/10/14 | Pending | -- | -- | -- |
| 06/11/2014 06/11/14 | Off Market | $740,000 | -- | -- |
| 05/30/2014 05/30/14 | For Sale | $749,900 | -- | $168 / Sq Ft |
Tax History Compared to Growth
Tax History
| Year | Tax Paid | Tax Assessment Tax Assessment Total Assessment is a certain percentage of the fair market value that is determined by local assessors to be the total taxable value of land and additions on the property. | Land | Improvement |
|---|---|---|---|---|
| 2025 | $18,941 | $1,087,300 | $334,400 | $752,900 |
| 2024 | $17,749 | $1,045,900 | $335,500 | $710,400 |
| 2023 | $17,149 | $945,900 | $305,000 | $640,900 |
| 2022 | $16,061 | $821,100 | $260,500 | $560,600 |
| 2021 | $16,000 | $800,800 | $260,500 | $540,300 |
| 2020 | $16,305 | $791,100 | $248,300 | $542,800 |
| 2019 | $14,890 | $739,700 | $248,300 | $491,400 |
| 2018 | $15,227 | $725,800 | $248,300 | $477,500 |
| 2017 | $14,944 | $725,800 | $230,800 | $495,000 |
| 2016 | $14,460 | $723,700 | $230,800 | $492,900 |
| 2015 | $14,260 | $713,700 | $209,500 | $504,200 |
Agents Affiliated with this Home
-
Scott Adamson

Seller's Agent in 2014
Scott Adamson
Coldwell Banker Realty - Sudbury
(978) 314-9009
4 in this area
46 Total Sales
-
Judith Carlough

Buyer's Agent in 2014
Judith Carlough
Gibson Sothebys International Realty
(508) 667-3643
22 Total Sales
Map
Source: MLS Property Information Network (MLS PIN)
MLS Number: 71689861
APN: STOW-000025-R000002A-000046
- 29 Woodland Way
- 51 Hale Rd
- 0 N Shore Dr
- 10 Town Line Rd Unit 5
- 12 Town Line Rd Unit 6
- 8 Town Line Rd Unit 4
- 56 Pine Point Rd
- 0 Worcester Ave
- 5 Town Line Rd Unit 7
- 4 Town Line Rd Unit 2
- 2 Shoreline Dr Unit 8
- 6 Town Line Rd Unit 3
- 3 Town Line Rd Unit 17
- 1 Town Line Rd Unit 18
- 3 Shore Line Dr Unit 15
- 10 Old County Rd Unit 19
- 8 Shoreline Dr Unit 11
- 12 Old County Rd Unit 20
- 5 Lake Boon Dr
- 10 Shoreline Dr Unit 12
- 29 Whispering Way
- 61 Whispering Way
- 63 Whispering Way
- 28 Whispering Way
- 38 Whispering Way
- 38 Whispering Way
- 38 Whispering Way
- 33 Whispering Way
- 17 Whispering Way
- 16 Whispering Way
- 00 Ladyslipper Ln Unit Lot 57
- 00 Ladyslipper Ln
- 11 Whispering Way
- 64 Woodland Way
- 11 Blueberry Ct
- 28 Woodland Way
- 3 Ladyslipper Ln
- 7 Blueberry Ct
- 12 Whispering Way
- 65 Woodland Way
