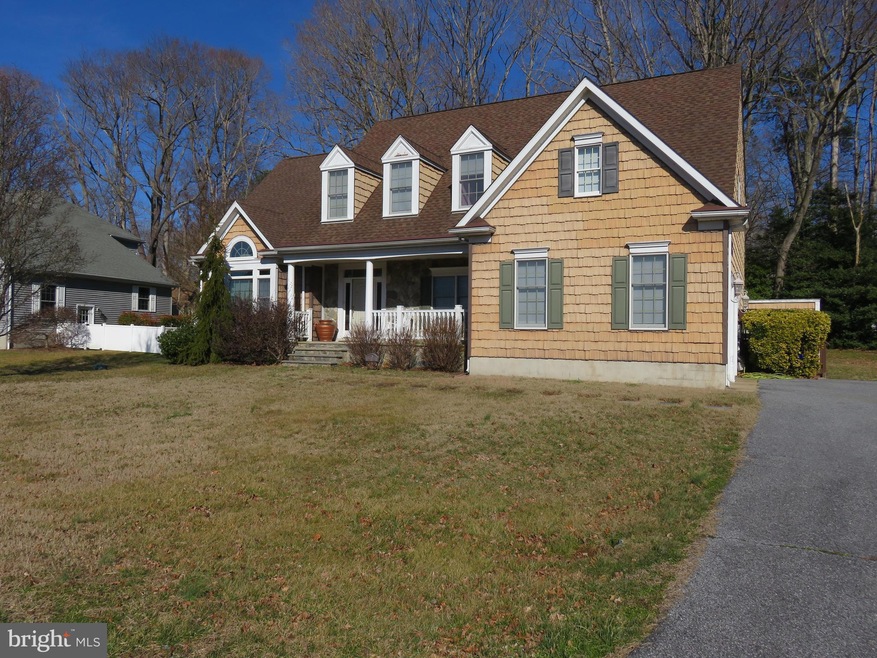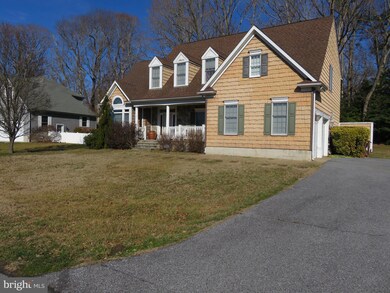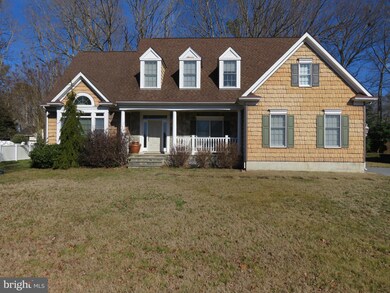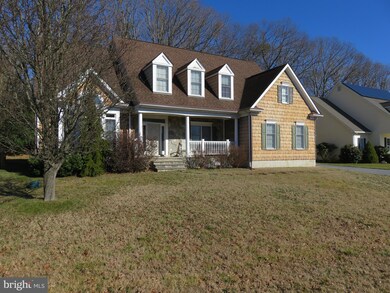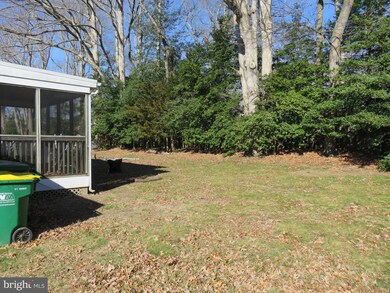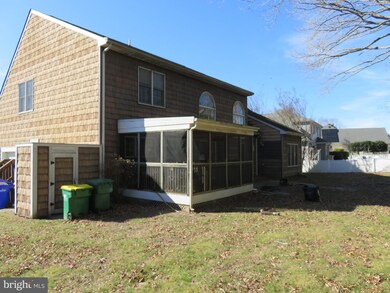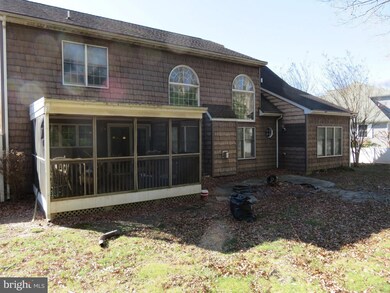
29 Windsor Rd Rehoboth Beach, DE 19971
Highlights
- Open Floorplan
- Coastal Architecture
- Main Floor Bedroom
- Rehoboth Elementary School Rated A
- Wood Flooring
- Whirlpool Bathtub
About This Home
As of December 2023A diamond in the rough best describes this 5 Bedroom 3 and half bath home located in Rehoboth Beach Yacht and Country Club. This is a house with good bones, but in need of some TLC, specifically paint and new carpet and is being sold "as is". Upon entering, you will find a floor plan that can be as casual or as formal as you want to make it. The room to left was used as a formal living room, but it could be easily converted to a den or office space. Likewise, the formal dining room across the hall could be repurposed to casual dining or entertaining space. Once you pass through the front of the house you will find a large great room and eat-in kitchen that nearly span the entire rear of the home. The great room features a cathedral ceiling and gas fireplace, while the kitchen features 42" cabinets, marble countertops and a large island for casual dining or food prep. Off the kitchen, you will find an oversized screened porch perfect for outdoor dining or entertaining. Rounding out the first floor is a half bath and the primary bedroom with a trayed ceiling, sitting area and walk-in closets. The primary bath features tiled flooring, a double vanity, whirlpool tub with tiled surround and separate walk-in shower. Hardwood floors run throughout the down stairs. One notable aspect of this house is the generous size of the rooms, particularly evident in the second floor bedrooms. There is a bedroom at the top of the stairs with its own bath that could easily be a primary bedroom. Down the hall you will find a shared bath and three more bedrooms, though the largest of the three could easily be used as a playroom. This particular space also has a bonus room off of it that would make an ideal computer room. With a little creativity and a dose of TLC, this house could be a showplace. Make your appointment today.
Last Agent to Sell the Property
Jack Lingo - Lewes License #RS-0021913 Listed on: 04/22/2023

Home Details
Home Type
- Single Family
Est. Annual Taxes
- $1,892
Year Built
- Built in 2003
Lot Details
- 0.27 Acre Lot
- Lot Dimensions are 100.00 x 120.00
- Property is zoned MR
HOA Fees
- $29 Monthly HOA Fees
Parking
- 2 Car Attached Garage
- Side Facing Garage
- Garage Door Opener
- Driveway
Home Design
- Coastal Architecture
- Traditional Architecture
- Block Foundation
- Frame Construction
- Architectural Shingle Roof
- Vinyl Siding
Interior Spaces
- 2,600 Sq Ft Home
- Property has 2 Levels
- Open Floorplan
- Ceiling Fan
- 1 Fireplace
- Great Room
- Family Room Off Kitchen
- Sitting Room
- Living Room
- Dining Room
Kitchen
- Eat-In Kitchen
- Microwave
- Dishwasher
- Disposal
Flooring
- Wood
- Carpet
Bedrooms and Bathrooms
- En-Suite Primary Bedroom
- Walk-In Closet
- Whirlpool Bathtub
Laundry
- Dryer
- Washer
Utilities
- Forced Air Heating and Cooling System
- Back Up Gas Heat Pump System
- Heating System Powered By Owned Propane
- 200+ Amp Service
- Propane Water Heater
- Cable TV Available
Community Details
- Rehoboth Beach Yacht And CC Subdivision
Listing and Financial Details
- Tax Lot 29
- Assessor Parcel Number 334-19.00-1374.00
Ownership History
Purchase Details
Home Financials for this Owner
Home Financials are based on the most recent Mortgage that was taken out on this home.Purchase Details
Similar Homes in Rehoboth Beach, DE
Home Values in the Area
Average Home Value in this Area
Purchase History
| Date | Type | Sale Price | Title Company |
|---|---|---|---|
| Deed | $717,500 | None Listed On Document | |
| Deed | -- | None Available |
Mortgage History
| Date | Status | Loan Amount | Loan Type |
|---|---|---|---|
| Open | $538,125 | New Conventional |
Property History
| Date | Event | Price | Change | Sq Ft Price |
|---|---|---|---|---|
| 10/01/2024 10/01/24 | Rented | $3,500 | 0.0% | -- |
| 07/25/2024 07/25/24 | For Rent | $3,500 | 0.0% | -- |
| 12/05/2023 12/05/23 | Sold | $717,500 | -4.3% | $276 / Sq Ft |
| 04/22/2023 04/22/23 | For Sale | $750,000 | -- | $288 / Sq Ft |
Tax History Compared to Growth
Tax History
| Year | Tax Paid | Tax Assessment Tax Assessment Total Assessment is a certain percentage of the fair market value that is determined by local assessors to be the total taxable value of land and additions on the property. | Land | Improvement |
|---|---|---|---|---|
| 2024 | $1,962 | $39,800 | $7,500 | $32,300 |
| 2023 | $1,960 | $39,800 | $7,500 | $32,300 |
| 2022 | $1,892 | $39,800 | $7,500 | $32,300 |
| 2021 | $1,874 | $39,800 | $7,500 | $32,300 |
| 2020 | $1,869 | $39,800 | $7,500 | $32,300 |
| 2019 | $1,871 | $39,800 | $7,500 | $32,300 |
| 2018 | $1,748 | $39,800 | $0 | $0 |
| 2017 | $1,674 | $39,800 | $0 | $0 |
| 2016 | $1,590 | $39,800 | $0 | $0 |
| 2015 | $1,519 | $39,800 | $0 | $0 |
| 2014 | $1,508 | $39,800 | $0 | $0 |
Agents Affiliated with this Home
-
KAREN MAULL
K
Seller's Agent in 2024
KAREN MAULL
Jack Lingo - Rehoboth
(302) 227-3883
1 in this area
3 Total Sales
-
Alondra Sorbie
A
Buyer's Agent in 2024
Alondra Sorbie
Jack Lingo - Rehoboth
(302) 470-3754
-
GREG WOOD
G
Seller's Agent in 2023
GREG WOOD
Jack Lingo - Lewes
(302) 228-7185
7 in this area
48 Total Sales
-
Kathie Wood

Seller Co-Listing Agent in 2023
Kathie Wood
Jack Lingo - Lewes
(302) 228-2944
6 in this area
21 Total Sales
-
LESLIE SAVAGE
L
Buyer's Agent in 2023
LESLIE SAVAGE
Jack Lingo - Lewes
(302) 381-4034
7 in this area
33 Total Sales
Map
Source: Bright MLS
MLS Number: DESU2037232
APN: 334-19.00-1374.00
- 4 Canterbury Ln
- 23 Coventry Rd
- 14 Doolin Ln
- 104 W Buckingham Dr
- 108 W Buckingham Dr
- 20324 Mallory Ct Unit 49
- 11 Cornwall Rd
- 36772 Winner Cir
- 26 Sunnyfield Rd Unit E-15
- 107 Cheshire Way
- 601 Country Club Rd
- 76 Branchwood Dr Unit 18843
- 16 Sheffield Rd
- 25 Baybreeze Rd Unit C-29
- 62 Kenmare Way
- 2906 American Eagle Way Unit 2906
- 3700 Sanibel Cir Unit 3708
- 4403 Sand Piper Dr
- 107 Blackpool Rd
- 4100 Sandpiper Dr Unit 4119
