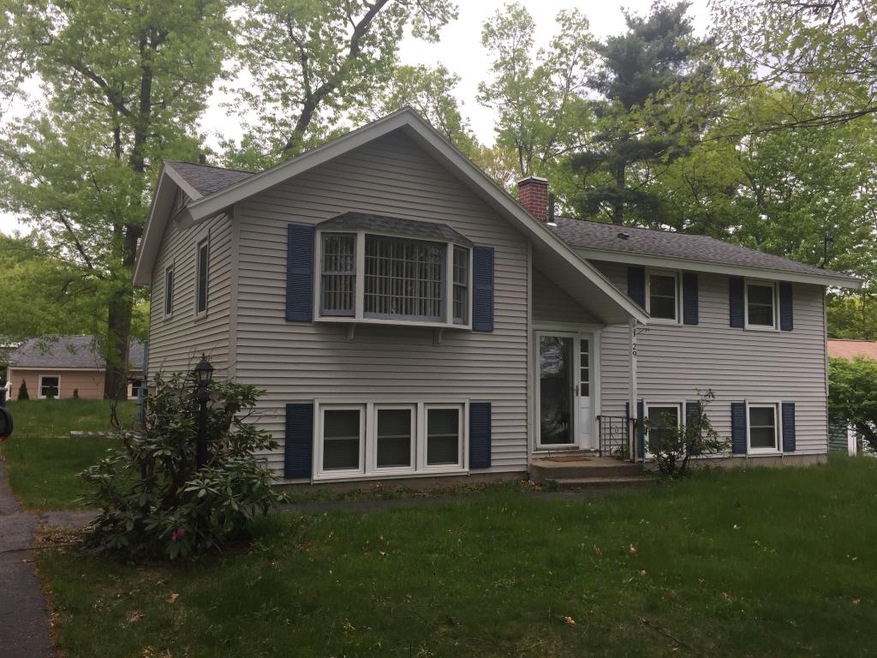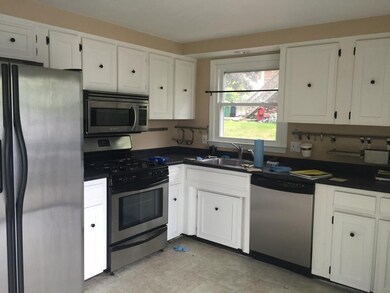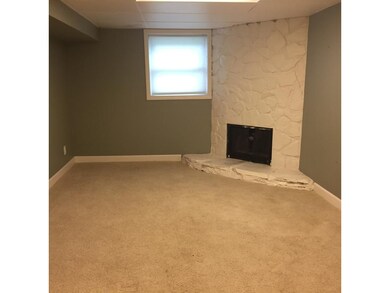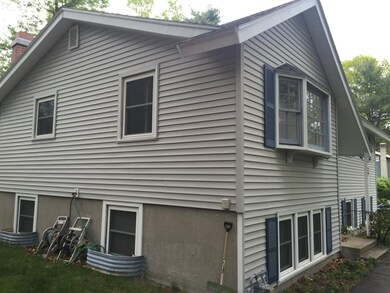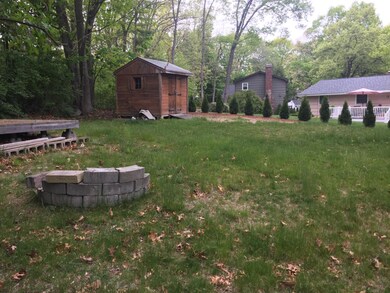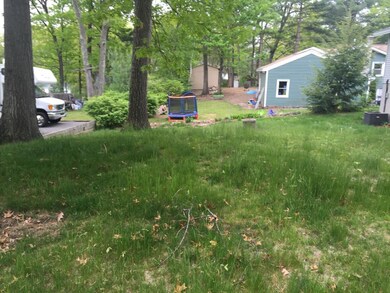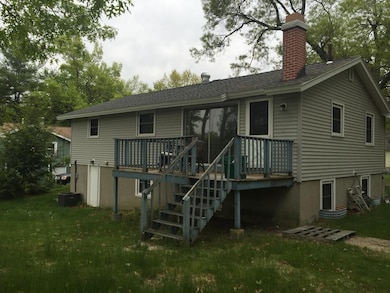
29 Woodfield St Nashua, NH 03062
Southwest Nashua NeighborhoodHighlights
- Deck
- Shed
- Home to be built
- Wood Flooring
- Combination Kitchen and Dining Room
- Wood Siding
About This Home
As of February 2022Great split level with level yard. 3 bedrooms, hardwood floors, updated main bath. Lower level features fireplaced family room, den, theater room or 4th bedrooms, laundry area and utility room and walk out to backyard. Recent improvements include roof, windows, furnace, siding, appliances and electrical. Refrigerator, washer, dryer, second refrigerator, snowblower and deck furniture included. Shed included.
Last Agent to Sell the Property
Century 21 Your Way License #064497 Listed on: 05/23/2016

Last Buyer's Agent
Tim Dolan
Allison James Estates and Homes
Home Details
Home Type
- Single Family
Est. Annual Taxes
- $6,813
Year Built
- 1968
Lot Details
- 0.27 Acre Lot
- Lot Sloped Up
- Property is zoned R9
Parking
- Paved Parking
Home Design
- Home to be built
- Concrete Foundation
- Shingle Roof
- Wood Siding
Interior Spaces
- 1-Story Property
- Wood Burning Fireplace
- Combination Kitchen and Dining Room
Kitchen
- Stove
- Dishwasher
Flooring
- Wood
- Carpet
- Vinyl
Bedrooms and Bathrooms
- 3 Bedrooms
- 1 Full Bathroom
Laundry
- Dryer
- Washer
Partially Finished Basement
- Walk-Out Basement
- Connecting Stairway
Outdoor Features
- Deck
- Shed
Utilities
- Heating System Uses Natural Gas
- 100 Amp Service
- Electric Water Heater
- Private Sewer
Ownership History
Purchase Details
Purchase Details
Home Financials for this Owner
Home Financials are based on the most recent Mortgage that was taken out on this home.Purchase Details
Home Financials for this Owner
Home Financials are based on the most recent Mortgage that was taken out on this home.Purchase Details
Home Financials for this Owner
Home Financials are based on the most recent Mortgage that was taken out on this home.Purchase Details
Home Financials for this Owner
Home Financials are based on the most recent Mortgage that was taken out on this home.Similar Homes in Nashua, NH
Home Values in the Area
Average Home Value in this Area
Purchase History
| Date | Type | Sale Price | Title Company |
|---|---|---|---|
| Quit Claim Deed | -- | None Available | |
| Quit Claim Deed | -- | None Available | |
| Warranty Deed | $410,000 | None Available | |
| Warranty Deed | $410,000 | None Available | |
| Quit Claim Deed | -- | None Available | |
| Quit Claim Deed | -- | None Available | |
| Warranty Deed | $232,600 | -- | |
| Deed | $235,000 | -- | |
| Warranty Deed | $232,600 | -- | |
| Deed | $235,000 | -- |
Mortgage History
| Date | Status | Loan Amount | Loan Type |
|---|---|---|---|
| Previous Owner | $410,000 | Purchase Money Mortgage | |
| Previous Owner | $264,000 | Stand Alone Refi Refinance Of Original Loan | |
| Previous Owner | $228,289 | FHA | |
| Previous Owner | $166,974 | Stand Alone Refi Refinance Of Original Loan | |
| Previous Owner | $188,000 | Purchase Money Mortgage |
Property History
| Date | Event | Price | Change | Sq Ft Price |
|---|---|---|---|---|
| 02/18/2022 02/18/22 | Sold | $410,000 | -2.4% | $264 / Sq Ft |
| 12/22/2021 12/22/21 | Pending | -- | -- | -- |
| 10/29/2021 10/29/21 | For Sale | $419,900 | +80.6% | $271 / Sq Ft |
| 07/07/2016 07/07/16 | Sold | $232,501 | -0.2% | $90 / Sq Ft |
| 05/24/2016 05/24/16 | Pending | -- | -- | -- |
| 05/23/2016 05/23/16 | For Sale | $233,000 | -- | $90 / Sq Ft |
Tax History Compared to Growth
Tax History
| Year | Tax Paid | Tax Assessment Tax Assessment Total Assessment is a certain percentage of the fair market value that is determined by local assessors to be the total taxable value of land and additions on the property. | Land | Improvement |
|---|---|---|---|---|
| 2023 | $6,813 | $373,700 | $131,100 | $242,600 |
| 2022 | $6,753 | $373,700 | $131,100 | $242,600 |
| 2021 | $6,102 | $262,800 | $87,400 | $175,400 |
| 2020 | $5,942 | $262,800 | $87,400 | $175,400 |
| 2019 | $5,719 | $262,800 | $87,400 | $175,400 |
| 2018 | $5,574 | $262,800 | $87,400 | $175,400 |
| 2017 | $5,279 | $204,700 | $68,000 | $136,700 |
| 2016 | $5,001 | $199,500 | $68,000 | $131,500 |
| 2015 | $4,894 | $199,500 | $68,000 | $131,500 |
| 2014 | $4,798 | $199,500 | $68,000 | $131,500 |
Agents Affiliated with this Home
-
Matthew Brownrigg

Seller's Agent in 2022
Matthew Brownrigg
Lamacchia Realty, Inc.
(603) 566-5736
3 in this area
58 Total Sales
-
Pam Folan

Buyer's Agent in 2022
Pam Folan
Lamacchia Realty, Inc.
(978) 289-2583
2 in this area
70 Total Sales
-
Susan Lewis

Seller's Agent in 2016
Susan Lewis
Century 21 Your Way
(978) 618-2704
19 Total Sales
-
T
Buyer's Agent in 2016
Tim Dolan
Allison James Estates and Homes
Map
Source: PrimeMLS
MLS Number: 4492134
APN: NASH-000000-000000-001377B
- 78 Langholm Dr
- 17 Custom St
- 5 Wilderness Dr
- 27 New Searles Rd
- 58 New Searles Rd
- 18 Vieckis Dr
- 9 Tomolonis Dr
- 10 Shelley Dr
- 8 Beckmann Ln
- 31 Mckenna Dr
- 2 Belgian Place
- 23 Glen Dr
- 33 Burgundy Dr Unit U81
- 4 Sunblaze Dr
- 16 Amble Rd
- 24 Yarmouth Dr
- 102 Cherrywood Dr
- 9 Michelle Dr
- 16 Emerson Rd
- 9 Houston Dr Unit 9
