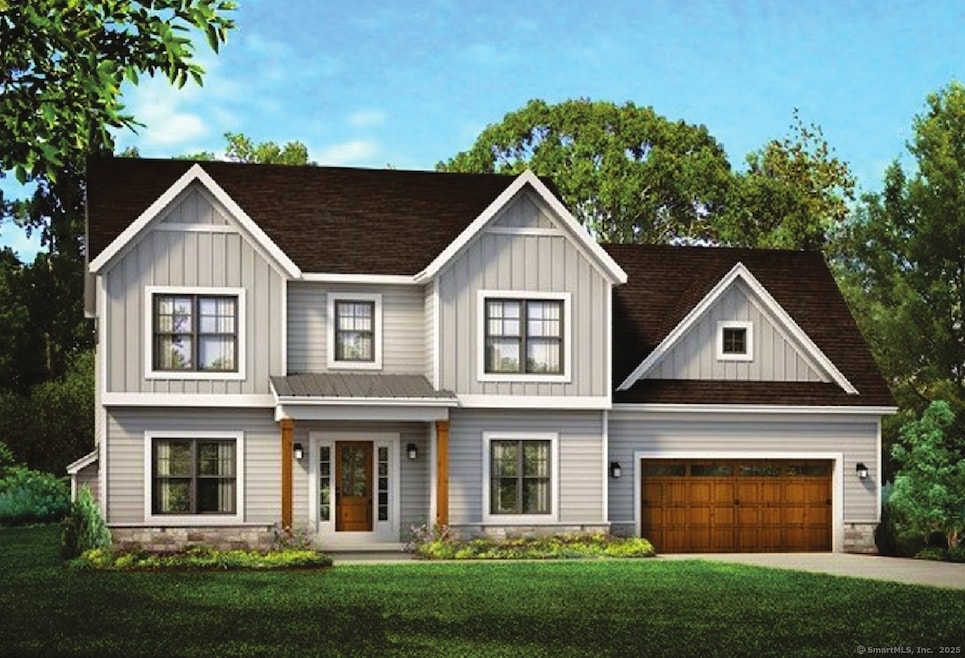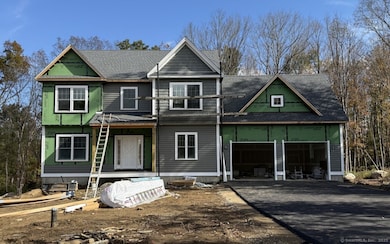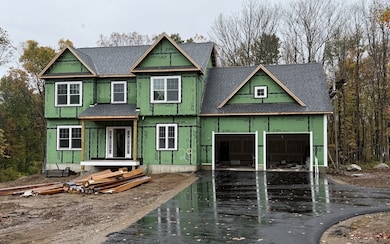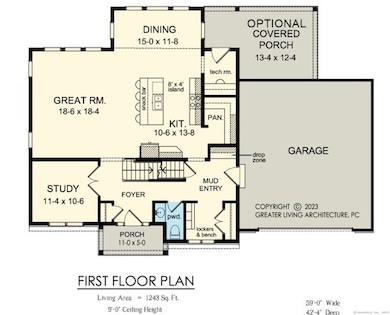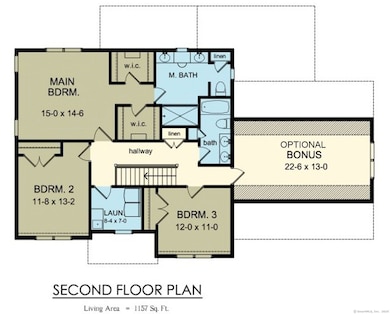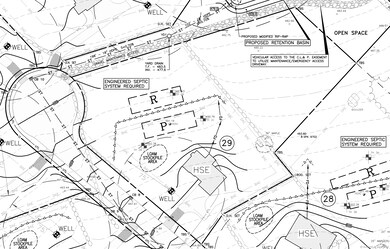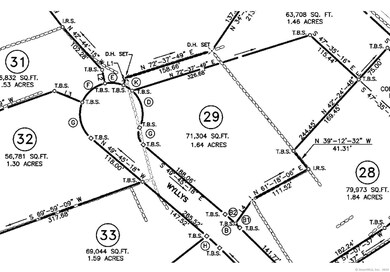29 Wyllys Farm Rd Mansfield, CT 06250
Estimated payment $4,083/month
Highlights
- Open Floorplan
- Colonial Architecture
- 1 Fireplace
- Annie E. Vinton School Rated A-
- Attic
- Mud Room
About This Home
This custom home is under contract to be built with many custom features. This to be built custom colonial, the "Larkin Creek", will be nestled in a premier cul-du-sac subdivision (Beacon Hill II), in Mansfield, CT. It is within minutes to UConn and ECSU and a short ride to downtown Hartford! There is time to make many custom choices that will make this your dream home. This spacious, luxurious colonial home checks off all the important key features desired in a new home. This home will be built with opposing front gables, that leads to the covered main entrance. Stepping into the foyer the flowing open floor plan is enhanced with natural light from the several large windows and you see into the expansive great room and dining room. The kitchen with island to seat three. From the kitchen you have access to a 2 car garage with ample space for a workshop. The primary bedroom suite features a walk in shower, and two additional bedrooms with separate full bath. The basement lends itself for a potential finished area for work out, hobby, or rec room. The builder provides construction financing, buyers need only a typical end loan!
Listing Agent
KW Legacy Partners Brokerage Phone: (860) 208-1354 License #RES.0788579 Listed on: 03/07/2025

Home Details
Home Type
- Single Family
Est. Annual Taxes
- $1,512
Year Built
- Built in 2025
Home Design
- Home to be built
- Colonial Architecture
- Concrete Foundation
- Frame Construction
- Asphalt Shingled Roof
- Ridge Vents on the Roof
- Vinyl Siding
Interior Spaces
- 2,400 Sq Ft Home
- Open Floorplan
- 1 Fireplace
- Thermal Windows
- Mud Room
- Entrance Foyer
- Attic or Crawl Hatchway Insulated
Bedrooms and Bathrooms
- 3 Bedrooms
Laundry
- Laundry Room
- Laundry on main level
Unfinished Basement
- Walk-Out Basement
- Basement Fills Entire Space Under The House
- Crawl Space
Parking
- 2 Car Garage
- Automatic Garage Door Opener
- Private Driveway
Accessible Home Design
- Halls are 36 inches wide or more
- Raised Toilet
Schools
- Region 19 - E. O. Smith High School
Utilities
- Humidity Control
- Zoned Heating and Cooling System
- Heat or Energy Recovery Ventilation System
- Heating System Uses Oil Above Ground
- Heating System Uses Propane
- Underground Utilities
- Private Company Owned Well
- Electric Water Heater
- Cable TV Available
Additional Features
- Energy-Efficient Insulation
- Porch
- 1.64 Acre Lot
Community Details
- Beacon Hills Estates II Subdivision
Listing and Financial Details
- Assessor Parcel Number 2645320
Map
Home Values in the Area
Average Home Value in this Area
Property History
| Date | Event | Price | List to Sale | Price per Sq Ft |
|---|---|---|---|---|
| 09/25/2025 09/25/25 | Pending | -- | -- | -- |
| 04/23/2025 04/23/25 | Price Changed | $752,400 | -5.9% | $314 / Sq Ft |
| 03/07/2025 03/07/25 | For Sale | $799,900 | -- | $333 / Sq Ft |
Source: SmartMLS
MLS Number: 24079090
- 30 Wyllys Farm Rd
- 35 Wyllys Farm Rd
- 37 Wyllys Farm Rd
- 43 Wyllys Farm Rd
- 31 Wyllys Farm Rd
- 00 Sheffield Dr
- 457 Stafford Rd
- 58 Candide Ln
- 103 S Street Extension
- 124 Spring Hill Rd
- 0 South St Unit 24134981
- 0 Mansfield City Rd Unit LOT 2
- 287 Maple Rd
- 48 Monticello Ln
- 21 Silo Rd W Unit 21
- 985 Storrs Rd
- 76 Highland Rd
- 934 Storrs Rd
- 0 Oak Dr Unit LOT 33
- 113 Hillyndale Rd
