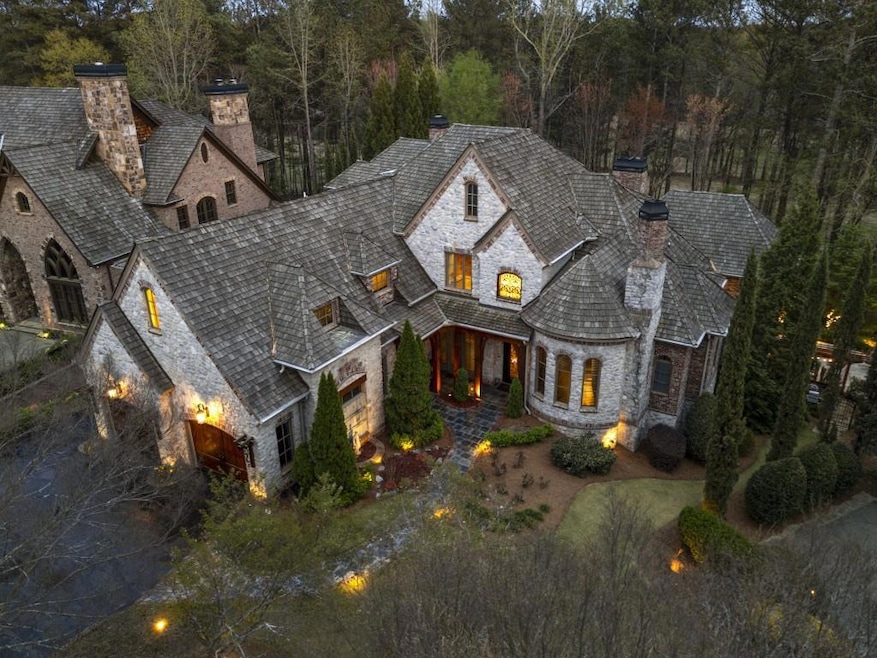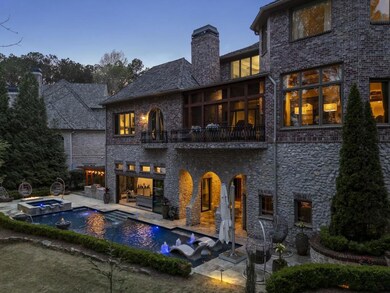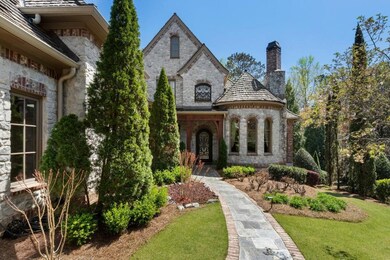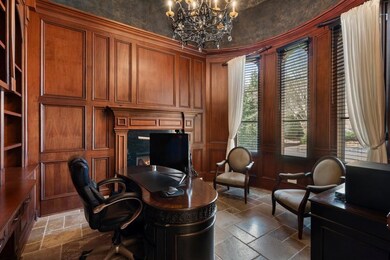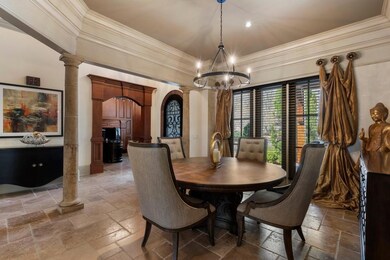This exceptional European-inspired estate seamlessly blends elegance and functionality. Upon entry, you're welcomed by soaring ceilings, grand stone columns, and a balcony overlooking the spacious foyer. The fireside gentlemen's study features rich wood paneling, custom bookshelves, and a hidden storage room, while the formal dining room offers a perfect space for hosting dinner parties. The formal living room opens to a screened porch through floor-to-ceiling nano glass sliding doors, creating an effortless connection between indoor and outdoor spaces. The porch is equipped with a built-in gas grill and stone fireplace, ideal for year-round enjoyment. The expansive kitchen is a culinary dream, outfitted with Wolf appliances, including two dishwashers, three ovens, a warming drawer, and a large farm sink. It seamlessly connects to the breakfast area and family room, which includes a stone fireplace and a custom wooden bar with wine storage, an ice maker, and a wine fridge.The main-floor primary bedroom offers an indulgent retreat with an oversized fireplace, barrel-vaulted ceiling, and private balcony overlooking the tranquil backyard. The updated en-suite bathroom features a soaking tub, steam shower, dual vanities, and beautiful marble tiling. The walk-in closet is equipped with custom built-ins and an island for additional storage. Upstairs, a bonus room provides versatile space for a media room, play area, or home office. Four spacious bedrooms, each with a private bathroom and walk-in closet, complete the upper level. One oversized bedroom can serve as a secondary primary suite, offering a luxurious en-suite bathroom with marble countertops, a deep soaking tub, and a glass-enclosed shower. The terrace level is an entertainer's paradise. It includes a cozy den with a fully equipped kitchen and a stunning glass wine cellar, a home theater with built-in reclining seats and LED lighting, and a billiards area that opens directly to the back patio. The level also features a sauna and a private guest bedroom with its own bathroom and entry to the backyard. The downstairs back patio features nano sliding doors that open to the pool area, creating a smooth transition between indoor and outdoor living. With a gas fireplace, ceiling fans, and the option to enclose the space for year-round use, the patio is perfect for any season. Adjacent to the patio, a built-in gas grill and stone fire pit area enhance the outdoor living experience. The backyard is a true highlight, featuring a soaking hot tub with a waterfall that flows gently into the pool, pool lighting for evening swims, and a tanning ledge for sunny days. A manicured grassy yard runs parallel to the pool deck, balancing lush greenery with open space. Located at the end of a cul-de-sac in the prestigious gated community of Ardsley Park, this home is as impressive inside as it is outside.This estate provides the perfect combination of comfort, style, and entertainment, making it truly one of a kind.

