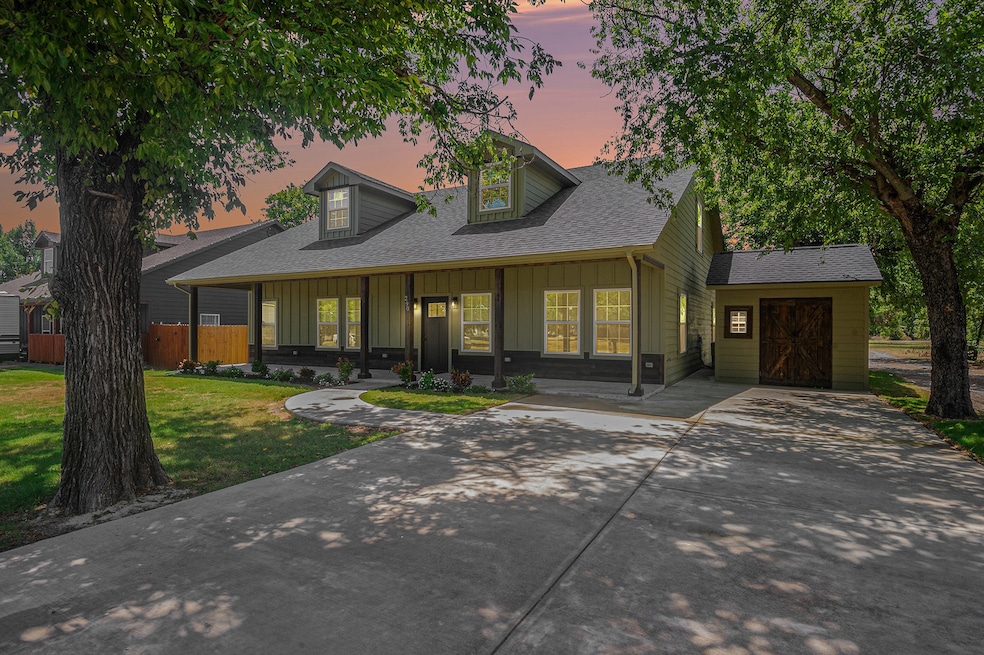
Estimated payment $1,999/month
Highlights
- Open Floorplan
- Corner Lot
- Covered Patio or Porch
- Traditional Architecture
- Granite Countertops
- Built-In Features
About This Home
Recently built CUSTOM HOME!! NO HOA!! The home features 3 bedrooms, 3 baths, and an open floor plan perfect for entertaining. This home features dual primary suites perfect for generational living. The kitchen has stainless steel appliances, quartz countertops, custom cabinets, and a spacious living room. This ranch-style beauty offers two Primary Suites, a full-length front porch & is loaded with features & upgrades. Open and bright with an abundance of natural light. A bonus area upstairs could be used as an office, playroom, or guest room. This custom home is located in a quiet, rural setting yet still conveniently located near all the amenities you need; located about 10 minutes from Eagle Mountain Lake, 15 minutes from Hwy 114 & Texas Motor Speedway & about 20 minutes from Alliance and Bucees! Dual zoned for residential and commercial.
Listing Agent
Fathom Realty Brokerage Phone: 888-455-6040 License #0640450 Listed on: 08/04/2025

Home Details
Home Type
- Single Family
Est. Annual Taxes
- $299
Year Built
- Built in 2023
Lot Details
- 7,013 Sq Ft Lot
- Corner Lot
- Interior Lot
Home Design
- Traditional Architecture
- Slab Foundation
- Composition Roof
- Board and Batten Siding
- Radiant Barrier
Interior Spaces
- 2,025 Sq Ft Home
- 2-Story Property
- Open Floorplan
- Built-In Features
- Ceiling Fan
- ENERGY STAR Qualified Windows
- Fire and Smoke Detector
Kitchen
- Electric Range
- Dishwasher
- Granite Countertops
- Disposal
Flooring
- Laminate
- Tile
Bedrooms and Bathrooms
- 3 Bedrooms
- Walk-In Closet
- 3 Full Bathrooms
- Low Flow Plumbing Fixtures
Eco-Friendly Details
- Energy-Efficient Appliances
- Energy-Efficient Construction
- Energy-Efficient Insulation
- ENERGY STAR Qualified Equipment for Heating
Outdoor Features
- Covered Patio or Porch
Schools
- Prairievie Elementary School
- Northwest High School
Utilities
- Central Air
- Heating Available
- Vented Exhaust Fan
- High-Efficiency Water Heater
- Cable TV Available
Community Details
- Bc Rhome Add Subdivision
Listing and Financial Details
- Legal Lot and Block 1R / 2
- Assessor Parcel Number S2590001300
Map
Home Values in the Area
Average Home Value in this Area
Tax History
| Year | Tax Paid | Tax Assessment Tax Assessment Total Assessment is a certain percentage of the fair market value that is determined by local assessors to be the total taxable value of land and additions on the property. | Land | Improvement |
|---|---|---|---|---|
| 2025 | $3,388 | $325,655 | $35,066 | $290,589 |
| 2024 | $3,388 | $362,785 | $35,066 | $327,719 |
| 2023 | $4,136 | $225,607 | $35,066 | $190,541 |
| 2022 | $299 | $14,026 | $14,026 | $0 |
| 2021 | $1,148 | $48,930 | $28,000 | $20,930 |
| 2020 | $1,239 | $54,630 | $28,000 | $26,630 |
| 2019 | $1,056 | $43,510 | $14,000 | $29,510 |
| 2018 | $1,023 | $42,430 | $14,000 | $28,430 |
| 2017 | $975 | $40,460 | $14,000 | $26,460 |
| 2016 | $939 | $39,090 | $14,000 | $25,090 |
| 2015 | -- | $39,510 | $14,000 | $25,510 |
| 2014 | -- | $39,920 | $14,000 | $25,920 |
Property History
| Date | Event | Price | Change | Sq Ft Price |
|---|---|---|---|---|
| 08/13/2025 08/13/25 | Price Changed | $365,000 | -2.7% | $180 / Sq Ft |
| 08/04/2025 08/04/25 | For Sale | $375,000 | -- | $185 / Sq Ft |
Purchase History
| Date | Type | Sale Price | Title Company |
|---|---|---|---|
| Warranty Deed | -- | Allegiance Title Company | |
| Special Warranty Deed | -- | None Available |
Mortgage History
| Date | Status | Loan Amount | Loan Type |
|---|---|---|---|
| Previous Owner | $75,000 | Purchase Money Mortgage |
Similar Homes in Rhome, TX
Source: North Texas Real Estate Information Systems (NTREIS)
MLS Number: 21021425
APN: S2590001300
- 241 Aurora St
- 101 S Front St
- 330 W Morris St
- 121 Pecan Ln
- 204 Troxell Blvd
- 621 Troxell Blvd
- 1316 Prairie Point Dr
- 160 Pintail Ln
- 184 Palo Duro Bend
- 167 Stanton Ave
- 145 Palo Duro Bend
- 127 Palo Duro Bend
- 147 Stanton Ave
- 127 Stanton Ave
- 152 Pintail Ln
- 192 Pintail Ln
- 196 Pintail Ln
- 125 Medina Ln
- 131 Stanton Ave
- Blackburn Plan at Reunion
- 121 Pecan Ln
- 185 Palo Duro Bend
- 156 Hawksbill Ln
- 528 Pettit Dr
- 508 McCanne Rd
- 254 Dodge City Trail
- 188 Holster Holw Rd
- 203 Drifter Dr
- 166 Switchback Hill Rd
- 12005 Arbor Lake Rd
- 120 Switchback Hl Rd
- 106 Palomino Bnd Dr
- 12310 Orloff Dr
- 12222 Big Rock Dr
- 11208 Bone Spg Dr
- 12404 Pinestraw Rd
- 12401 Arbor Lake Rd
- 11811 Arkoma Dr
- 12713 Kingsgate Dr
- 12632 Kingsgate Dr






