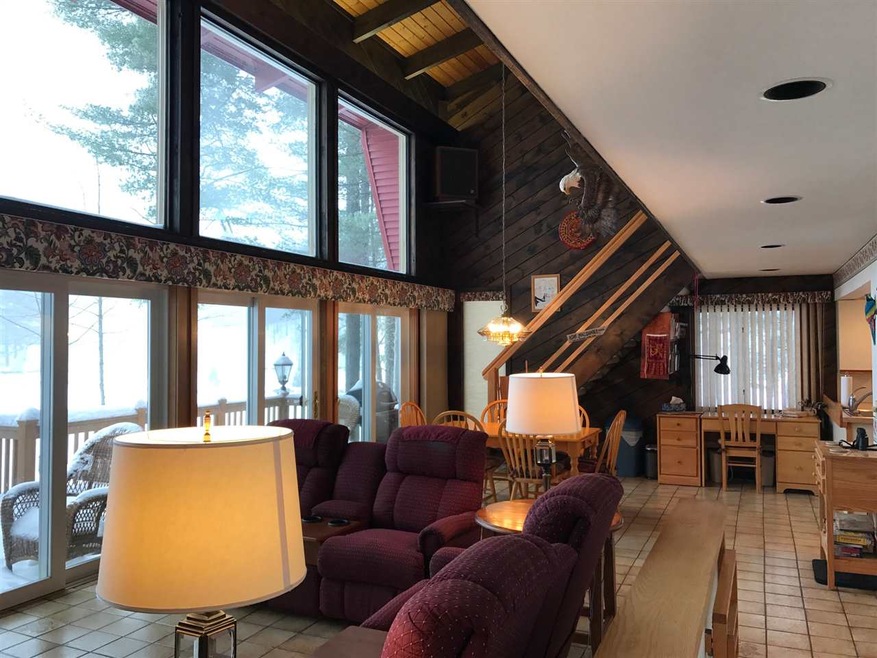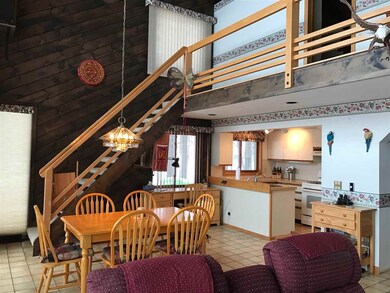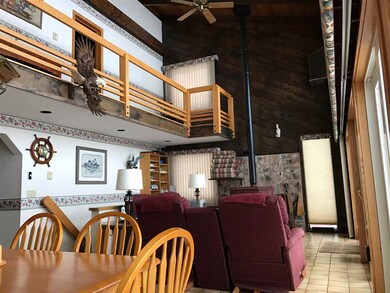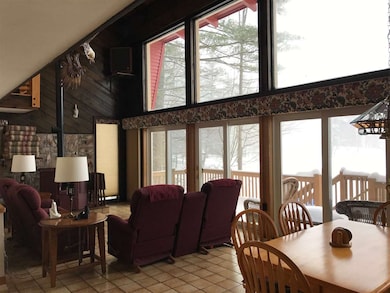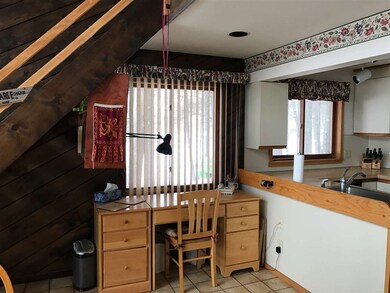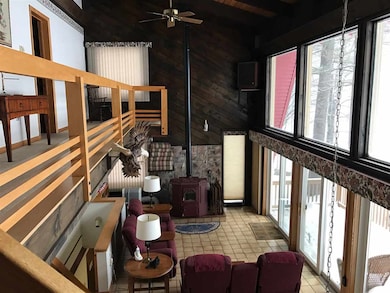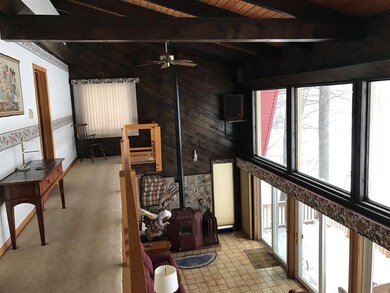
290 Ballards Ridge Rd East Wakefield, NH 03830
Highlights
- Lake Front
- 3 Car Detached Garage
- Power Generator
- Wooded Lot
- Parking Storage or Cabinetry
- Wood Siding
About This Home
As of May 2017Thinking Spring! Well think year round living in the beautiful lakes region. Located off a town maintained road makes it easy for all seasons fun. Large private lot with 139 feet of waterfront on Belleau Lake. Beach is level and sandy with great views from house. This magnificent home has been upgraded with many desirable features. Open concept living and dining areas with plenty of views all through out this home.You have to see it! So many things to list. Custom marble baths, first floor accommodations and spectacular second floor bedrooms with connecting bath. Walk out basement with playroom and hobby room with plenty of storage for all the toys. One bay garage in house with direct entry to house. Detached powered two bay garage with large loft room. Generator back up, Rice Coal stove, sound system etc. This is waterfront living at its best!!
Last Agent to Sell the Property
KW Coastal and Lakes & Mountains Realty License #068392 Listed on: 02/13/2017

Home Details
Home Type
- Single Family
Est. Annual Taxes
- $6,360
Year Built
- 1985
Lot Details
- 1.24 Acre Lot
- Lake Front
- Lot Sloped Up
- Wooded Lot
- Property is zoned R2BEL
Parking
- 3 Car Detached Garage
- Parking Storage or Cabinetry
- Automatic Garage Door Opener
- Dirt Driveway
Home Design
- Concrete Foundation
- Wood Frame Construction
- Metal Roof
- Wood Siding
Interior Spaces
- 2.5-Story Property
- Lake Views
Bedrooms and Bathrooms
- 3 Bedrooms
- 2 Bathrooms
Partially Finished Basement
- Walk-Out Basement
- Basement Fills Entire Space Under The House
- Connecting Stairway
- Natural lighting in basement
Utilities
- Coal Stove
- Heating System Uses Coal
- Heating System Uses Gas
- 200+ Amp Service
- Power Generator
- Private Water Source
- Liquid Propane Gas Water Heater
- Septic Tank
- Private Sewer
- Leach Field
Listing and Financial Details
- Tax Lot 044000
- 13% Total Tax Rate
Ownership History
Purchase Details
Purchase Details
Purchase Details
Home Financials for this Owner
Home Financials are based on the most recent Mortgage that was taken out on this home.Purchase Details
Home Financials for this Owner
Home Financials are based on the most recent Mortgage that was taken out on this home.Similar Homes in the area
Home Values in the Area
Average Home Value in this Area
Purchase History
| Date | Type | Sale Price | Title Company |
|---|---|---|---|
| Warranty Deed | -- | None Available | |
| Warranty Deed | -- | None Available | |
| Warranty Deed | -- | None Available | |
| Warranty Deed | -- | None Available | |
| Warranty Deed | $425,000 | -- | |
| Warranty Deed | $425,000 | -- | |
| Deed | $400,000 | -- | |
| Deed | $400,000 | -- |
Mortgage History
| Date | Status | Loan Amount | Loan Type |
|---|---|---|---|
| Previous Owner | $200,000 | Purchase Money Mortgage |
Property History
| Date | Event | Price | Change | Sq Ft Price |
|---|---|---|---|---|
| 05/08/2017 05/08/17 | Sold | $425,000 | 0.0% | $237 / Sq Ft |
| 05/08/2017 05/08/17 | Sold | $425,000 | -5.6% | $237 / Sq Ft |
| 04/18/2017 04/18/17 | Pending | -- | -- | -- |
| 03/28/2017 03/28/17 | Pending | -- | -- | -- |
| 03/02/2017 03/02/17 | For Sale | $450,000 | 0.0% | $251 / Sq Ft |
| 02/13/2017 02/13/17 | For Sale | $450,000 | -- | $251 / Sq Ft |
Tax History Compared to Growth
Tax History
| Year | Tax Paid | Tax Assessment Tax Assessment Total Assessment is a certain percentage of the fair market value that is determined by local assessors to be the total taxable value of land and additions on the property. | Land | Improvement |
|---|---|---|---|---|
| 2024 | $6,360 | $845,700 | $492,600 | $353,100 |
| 2023 | $5,793 | $845,700 | $492,600 | $353,100 |
| 2022 | $4,693 | $383,100 | $185,300 | $197,800 |
| 2021 | $4,727 | $383,100 | $185,300 | $197,800 |
| 2020 | $4,743 | $383,100 | $185,300 | $197,800 |
| 2019 | $4,777 | $383,100 | $185,300 | $197,800 |
| 2018 | $4,314 | $383,100 | $185,300 | $197,800 |
| 2017 | $3,741 | $295,700 | $162,900 | $132,800 |
| 2016 | $3,826 | $295,700 | $162,900 | $132,800 |
| 2015 | $3,862 | $295,700 | $162,900 | $132,800 |
| 2014 | $3,767 | $295,700 | $162,900 | $132,800 |
| 2013 | $3,631 | $295,700 | $162,900 | $132,800 |
Agents Affiliated with this Home
-
Mark Duffy

Seller's Agent in 2017
Mark Duffy
KW Coastal and Lakes & Mountains Realty
(603) 781-1227
8 in this area
16 Total Sales
-
Carl Sack

Buyer's Agent in 2017
Carl Sack
Lady of the Lake Realty LLC
(603) 566-2386
6 in this area
51 Total Sales
Map
Source: PrimeMLS
MLS Number: 4617994
APN: WKFD-000048-044000
- 82 Robinhood Rd
- Lot 69 Daniel Dr
- 388 Belleau Blvd
- 419 Belleau Blvd
- 339 Beverly Hills Dr
- 51 Mill Pond Rd
- 691 Wakefield Rd
- 68 Emerald Point Unit 68
- 350 Concord Ln Unit 20
- 359 Gold Coast Dr
- 00 Diane Place
- 2403 Province Lake Rd Unit 21000
- 62 Thoreau Trail
- 291 Virginia Ln
- 30 Thoreau Trail
- 436 N Desmond Dr
- 102 Thomas Dr
- 29 Concord Ln
- Lot #1 Sanborn Rd
- 86 Concord Ln
