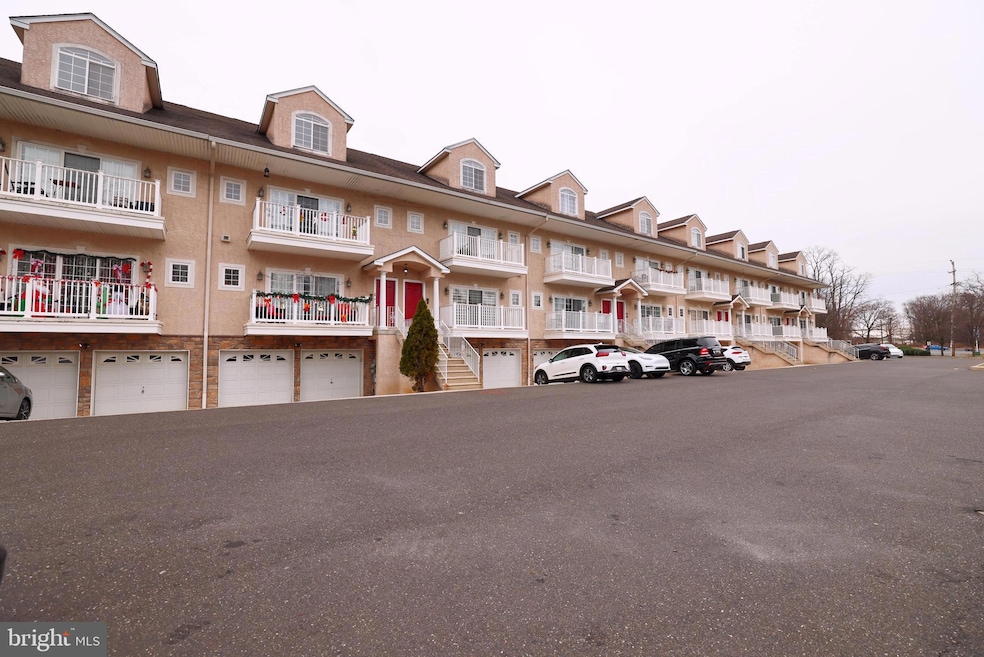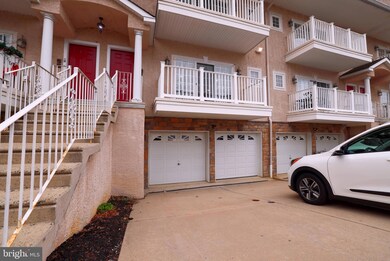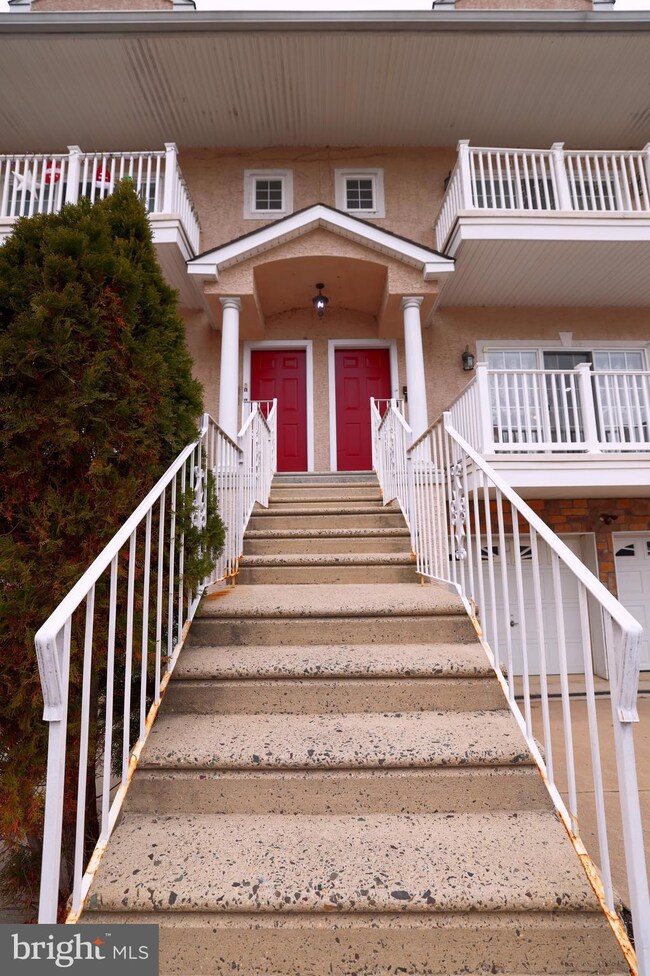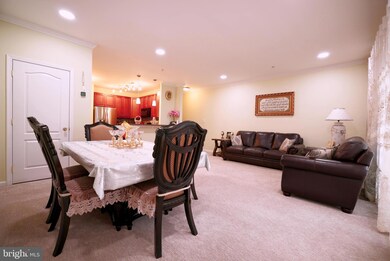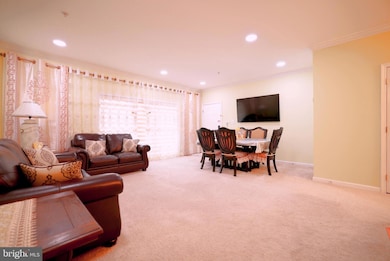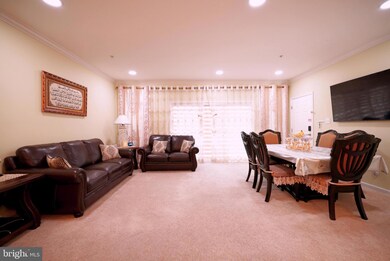
290 Byberry Rd Unit 13 Philadelphia, PA 19116
Somerton NeighborhoodHighlights
- Contemporary Architecture
- 2-minute walk to Forest Hills
- Balcony
- Wood Flooring
- Breakfast Area or Nook
- 1 Car Attached Garage
About This Home
As of February 2025Welcome to your new home in Somerton, Philadelphia! This immaculate condominium offers the perfect blend of comfort, convenience, and modern living.
Situated in a well-maintained building, this unit spans two levels and boasts a generous 1,800 square feet of above-grade living space. Built in 2008, the property is in excellent condition, ready for you to move in and start making memories.
As you enter, you're greeted by a bright and open living area, perfect for both relaxation and entertaining. The modern kitchen, equipped with ample counter space and cabinetry, makes meal preparation a joy. The two spacious bedrooms provide plenty of room for rest and storage, while the two full bathrooms are well-appointed with contemporary fixtures and finishes.
One of the standout features of this home is the spacious front-side balcony, perfect for enjoying your morning coffee or relaxing in the evening with a good book. The fully finished basement offers additional living space, ideal for a home office, gym, or entertainment room. Central air ensures year-round comfort, while the attached garage provides secure parking and storage.
Another key benefit of this condominium is the well-managed association, which takes care of water, sewer, and gas utilities, adding to the ease of living in this wonderful community.
Don't miss out on this fantastic opportunity to own a beautiful home in Somerton. Schedule a viewing today and experience the best of Philadelphia living!
Property Details
Home Type
- Condominium
Est. Annual Taxes
- $2,959
Year Built
- Built in 2008
HOA Fees
- $284 Monthly HOA Fees
Parking
- 1 Car Attached Garage
- Front Facing Garage
- Driveway
- On-Street Parking
- Parking Lot
Home Design
- Contemporary Architecture
- Shingle Roof
- Concrete Perimeter Foundation
- Masonry
Interior Spaces
- Property has 2 Levels
- Ceiling height of 9 feet or more
- Ceiling Fan
- Bay Window
- Family Room
- Living Room
- Dining Room
- Finished Basement
- Basement Fills Entire Space Under The House
Kitchen
- Breakfast Area or Nook
- Dishwasher
Flooring
- Wood
- Wall to Wall Carpet
- Tile or Brick
Bedrooms and Bathrooms
- 2 Main Level Bedrooms
- En-Suite Primary Bedroom
- En-Suite Bathroom
- 2 Full Bathrooms
- Walk-in Shower
Laundry
- Laundry on main level
- Washer and Dryer Hookup
Home Security
- Home Security System
- Intercom
Outdoor Features
- Balcony
- Exterior Lighting
Utilities
- Forced Air Heating and Cooling System
- Cooling System Utilizes Natural Gas
- Underground Utilities
- 100 Amp Service
- Natural Gas Water Heater
- Cable TV Available
Additional Features
- Energy-Efficient Windows
- Property is in excellent condition
Listing and Financial Details
- Tax Lot 545
- Assessor Parcel Number 888583424
Community Details
Overview
- Association fees include common area maintenance, lawn maintenance, snow removal, trash, water, sewer
- $300 Other One-Time Fees
- Low-Rise Condominium
- Built by FIRST LEADER
- Philmont Heights Subdivision, The Philmont Floorplan
- Byberry Station Luxury Condos Community
Pet Policy
- Pets allowed on a case-by-case basis
Security
- Fire Sprinkler System
Ownership History
Purchase Details
Home Financials for this Owner
Home Financials are based on the most recent Mortgage that was taken out on this home.Purchase Details
Home Financials for this Owner
Home Financials are based on the most recent Mortgage that was taken out on this home.Map
Similar Homes in Philadelphia, PA
Home Values in the Area
Average Home Value in this Area
Purchase History
| Date | Type | Sale Price | Title Company |
|---|---|---|---|
| Deed | $345,000 | None Listed On Document | |
| Deed | $210,000 | Alpert Abstract Llc |
Mortgage History
| Date | Status | Loan Amount | Loan Type |
|---|---|---|---|
| Open | $17,250 | No Value Available | |
| Open | $327,750 | New Conventional | |
| Previous Owner | $80,000 | Credit Line Revolving | |
| Previous Owner | $199,500 | New Conventional | |
| Previous Owner | $600,000 | Unknown | |
| Previous Owner | $2,150,000 | Construction |
Property History
| Date | Event | Price | Change | Sq Ft Price |
|---|---|---|---|---|
| 02/20/2025 02/20/25 | Sold | $345,000 | -1.3% | $150 / Sq Ft |
| 01/10/2025 01/10/25 | Price Changed | $349,500 | -0.1% | $152 / Sq Ft |
| 12/20/2024 12/20/24 | For Sale | $349,900 | +62.7% | $152 / Sq Ft |
| 08/11/2017 08/11/17 | Sold | $215,000 | -2.3% | $119 / Sq Ft |
| 08/03/2017 08/03/17 | Price Changed | $220,000 | 0.0% | $122 / Sq Ft |
| 06/29/2017 06/29/17 | Pending | -- | -- | -- |
| 06/27/2017 06/27/17 | Price Changed | $220,000 | -4.3% | $122 / Sq Ft |
| 06/18/2017 06/18/17 | Price Changed | $229,900 | -2.2% | $128 / Sq Ft |
| 04/24/2017 04/24/17 | For Sale | $235,000 | -- | $131 / Sq Ft |
Tax History
| Year | Tax Paid | Tax Assessment Tax Assessment Total Assessment is a certain percentage of the fair market value that is determined by local assessors to be the total taxable value of land and additions on the property. | Land | Improvement |
|---|---|---|---|---|
| 2025 | $2,959 | $270,000 | $45,800 | $224,200 |
| 2024 | $2,959 | $270,000 | $45,800 | $224,200 |
| 2023 | $2,959 | $211,400 | $35,900 | $175,500 |
| 2022 | $2,872 | $211,400 | $35,900 | $175,500 |
| 2021 | $2,872 | $0 | $0 | $0 |
| 2020 | $488 | $0 | $0 | $0 |
| 2019 | $488 | $0 | $0 | $0 |
| 2018 | $488 | $0 | $0 | $0 |
| 2017 | $488 | $0 | $0 | $0 |
| 2016 | $287 | $0 | $0 | $0 |
| 2015 | $275 | $0 | $0 | $0 |
| 2014 | -- | $205,200 | $20,520 | $184,680 |
| 2012 | -- | $57,600 | $2,400 | $55,200 |
Source: Bright MLS
MLS Number: PAPH2428278
APN: 888583424
- 290 Byberry Rd Unit 2
- 300 Byberry Rd Unit 318
- 110 30 Byberry Rd Unit K5
- 13093 Blakeslee Dr
- 11997 Ferndale St
- 11961 Dumont Rd
- 550 Somerton Ave
- 3338 Philmont Ave
- 26 Simons Way
- 3314 Philmont Ave
- 661 Waring St
- 12021 Bustleton Ave Unit 12
- 612 Poquessing Ave
- 14016 Barcalow St
- 11243 Jeanes Place
- 3789 Glenn Ct
- 312 Overhill Ave
- 609 Edison Ave Unit 609E
- 3175 Kathy Ln
- 526 Larkspur St
