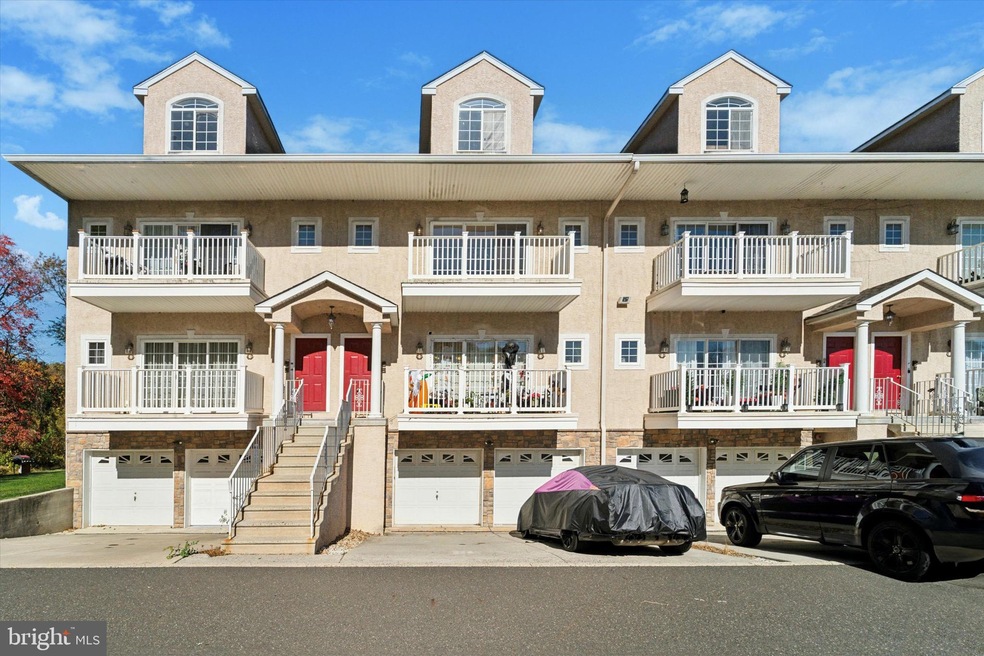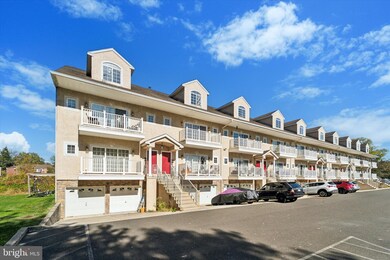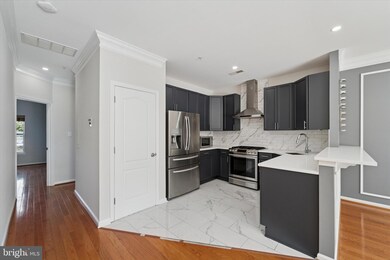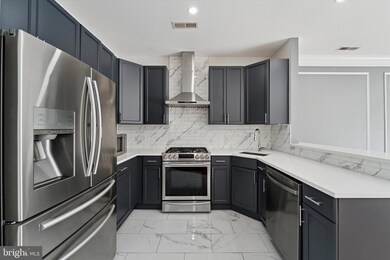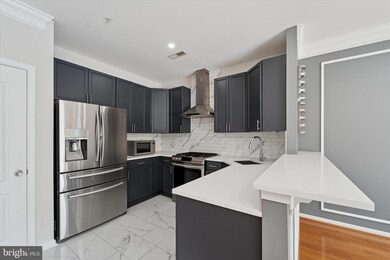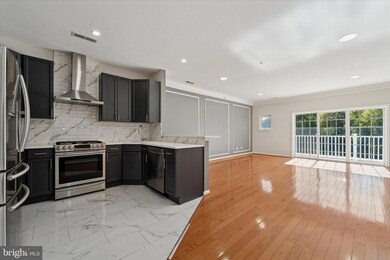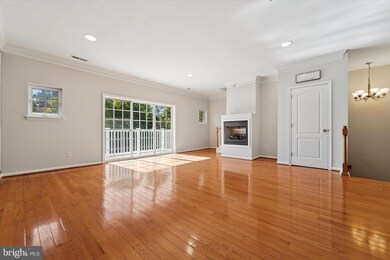290 Byberry Rd Unit 18 Philadelphia, PA 19116
Somerton NeighborhoodHighlights
- Contemporary Architecture
- 2-minute walk to Forest Hills
- 1 Car Attached Garage
- Wood Flooring
- Balcony
- Soaking Tub
About This Home
Experience comfort, space, and style in this beautifully maintained 1,800 sq. ft. bi-level luxury condo now available for rent in the desirable Byberry Station community.
The main living level sits on the second floor and showcases a modern open layout. The updated kitchen features 24" cabinetry, stainless steel appliances, and hardwood flooring that continues throughout. The bright great room offers plenty of natural light and opens to a private balcony through sliding glass doors—an ideal spot to unwind.
The primary bedroom features soaring cathedral ceilings and two closets with custom organizers. Its private bathroom includes ceramic tile, a sleek three-piece design, and a glass-enclosed walk-in shower. A second full bathroom on this level is also finished with ceramic tile and includes a tub/shower combo.
The upper loft level provides a generous amount of additional living space, complete with carpeting and two skylights. This flexible area can easily serve as a third bedroom, home office, or media room.
Other notable features include a one-car garage, built-in Bluetooth speakers, and an intercom system. The location is unbeatable—directly across from the SEPTA Forest Hills Train Station and just minutes from the PA Turnpike, I-95, Route 1, and numerous shopping centers. The rear of the property sits close to the rail line.
This condo is move-in ready and offers exceptional convenience.
First month, last month, and security deposit required. Schedule your viewing today!
Townhouse Details
Home Type
- Townhome
Est. Annual Taxes
- $2,959
Year Built
- Built in 2008
HOA Fees
- $327 Monthly HOA Fees
Parking
- 1 Car Attached Garage
- Basement Garage
- Front Facing Garage
- Off-Street Parking
Home Design
- Contemporary Architecture
- Concrete Perimeter Foundation
- Masonry
Interior Spaces
- 1,800 Sq Ft Home
- Property has 2 Levels
- Combination Dining and Living Room
- Wood Flooring
Kitchen
- Gas Oven or Range
- Built-In Microwave
- Dishwasher
- Kitchen Island
- Disposal
Bedrooms and Bathrooms
- 2 Full Bathrooms
- Soaking Tub
- Walk-in Shower
Laundry
- Laundry on main level
- Gas Dryer
- Washer
Utilities
- Forced Air Heating and Cooling System
- Natural Gas Water Heater
- Cable TV Available
Additional Features
- Balcony
- Property is in excellent condition
Listing and Financial Details
- Residential Lease
- Security Deposit $2,500
- Tenant pays for cable TV, cooking fuel, electricity, gas, heat, hot water, internet
- The owner pays for association fees
- No Smoking Allowed
- 12-Month Min and 36-Month Max Lease Term
- Available 12/1/25
- $50 Application Fee
- Assessor Parcel Number 888583434
Community Details
Overview
- Association fees include water, common area maintenance, lawn maintenance, trash, exterior building maintenance
- Somerton Subdivision
- Property Manager
Pet Policy
- Limit on the number of pets
- Pet Deposit $500
Map
Source: Bright MLS
MLS Number: PAPH2561266
APN: 888583434
- 290 Byberry Rd Unit 2
- 300 Byberry Rd Unit 303
- 110 30 Byberry Rd Unit M1
- 301 Byberry Rd Unit F7
- 11722 Audubon Ave
- 433 Regina St
- 74 Hillside Ave
- 11715 Jeanes St
- 11169 Hendrix St
- 13250 Trevose Rd
- 612 Poquessing Ave
- 11046 Ferndale St
- 148 Rennard St
- 509 Larkspur St
- 120 Woodland Rd
- 600 Edison Ave Unit 606
- 13441 Trevose Rd
- 611 Edison Ave Unit C
- 21 Roy Ln
- 11022 Ferndale St
- 290 Byberry Rd Unit 2
- 13087 Blakeslee Dr Unit 1ST FLOOR
- 450 W Byberry Rd
- 13512 Bustleton Ave
- 682 Rennard St
- 11023 Greiner Rd
- 441 Tomlinson Rd Unit C2
- 14040 Dana Ave
- 371 Avon St Unit 2
- 10900-10960 Bustleton Ave
- 413 Parlin Place
- 224 Robina St Unit 2ND FLOOR
- 10722 Gifford Ave Unit 2
- 203 Alnus St Unit 2 - Second Floor
- 61 Sunrise Ct
- 3574 Glen Way
- 10201 Bustleton Ave Unit A1
- 10018 Jeanes St Unit 10018 jeanes st, apt 1
- 126 3rd St
- 15057 London Rd
