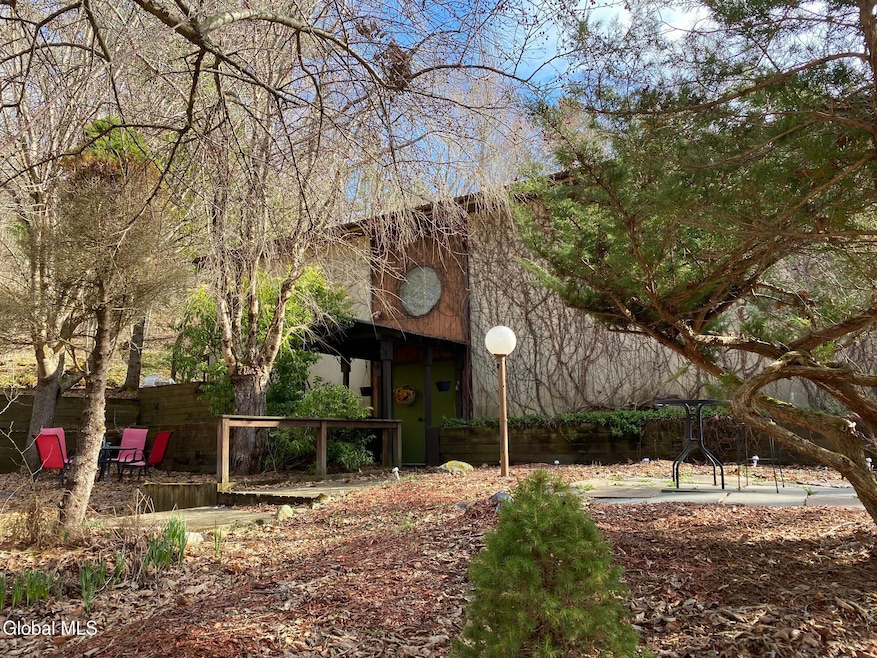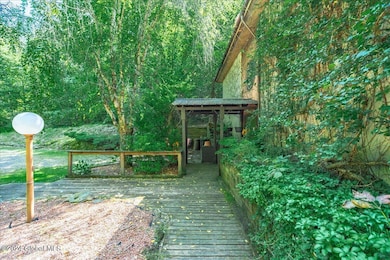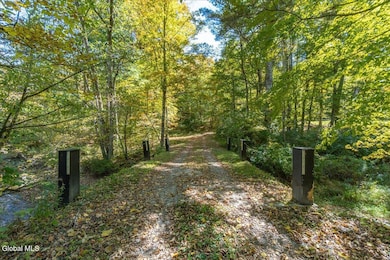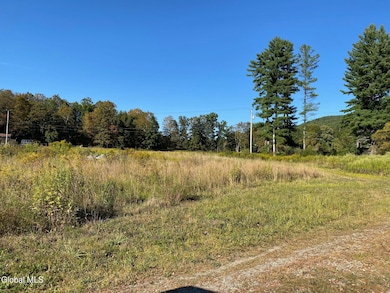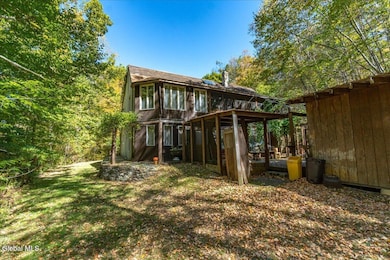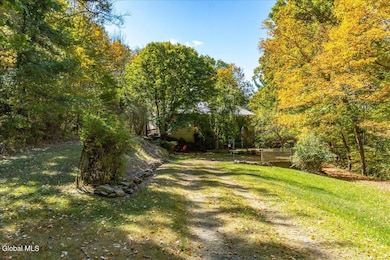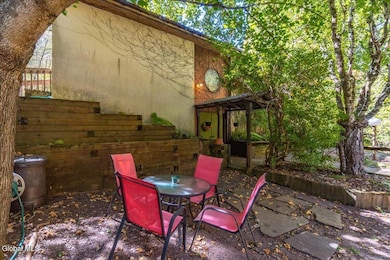290 Camden Valley Rd Shushan, NY 12873
Estimated payment $7,444/month
Highlights
- Hot Property
- View of Trees or Woods
- Deck
- Custom Home
- 78.26 Acre Lot
- Meadow
About This Home
This spacious, secluded one-owner home in the Town of Salem, NY is an amazing property, which includes 4800+ SF house Custom home with 5+ bedrooms, 3 full bathrooms and over 78 Acres of wooded and field lands with a year-round stream. Lovingly and carefully designed and built by the owner's family. You'll find something beautiful in every room here, including a two-sided glass-doored wood furnace fireplace, a library, and an attached greenhouse. Three levels of finished living space (see 3D video tour). This is an extended family, home-sharing, work from home or artist's retreat paradise. Layout and land use holds so many options. Every Bedroom on the first two floors has an exterior access, and many of them have their own porch or balcony. Can be purchased furnished or vacant. 5 min from VT border and Battenkill access. Centrally located to Saratoga, Arlington, Manchester, state parks and lakes, and the mountain ski towns. This property is composed of two adjoining parcels on two deeds (uploaded) but both are being sold together. There is an 11+ Acre lot with the House, and a 68+ Acre Vacant Land lot adjoining it. Camden Creek runs from the Sandgate area and runs through both parcels and into the Battenkill. There are 2 deep water pools in the stream. It's just 10 Min from the Battenkill Fly Fishing Festival. 2024 taxes approx $13425. The 1/4 mile long winding driveway crosses the stream on your own bridge - and you are entering into another world. Check out the 3D Virtual Tour of the house (Click on the link and the cube in the upper right hand corner for the tour). A short video clip of the creek is also available by request. Cambridge Schools.
Listing Agent
Capital Realty Experts LLC License #10301211435 Listed on: 06/20/2025
Home Details
Home Type
- Single Family
Est. Annual Taxes
- $13,425
Year Built
- Built in 1982
Lot Details
- 78.26 Acre Lot
- Home fronts a stream
- Property fronts a private road
- Rock Outcropping
- Private Lot
- Secluded Lot
- Sloped Lot
- Meadow
- Mountainous Lot
- Wooded Lot
Property Views
- Woods
- Creek or Stream
- Mountain
- Hills
- Forest
- Meadow
- Valley
Home Design
- Custom Home
- Raised Foundation
- Slab Foundation
- Shingle Roof
- Metal Roof
- Wood Siding
- Concrete Perimeter Foundation
- Asphalt
Interior Spaces
- 4,810 Sq Ft Home
- 3-Story Property
- Built-In Features
- Vaulted Ceiling
- Skylights
- Wood Burning Fireplace
- Double Pane Windows
- Awning
- Blinds
- Rods
- Wood Frame Window
- Sliding Doors
- Atrium Doors
- Entrance Foyer
- Great Room
- Family Room
- Living Room with Fireplace
- Dining Room
- Home Office
- Library
- Loft
- Game Room
- Finished Attic
Kitchen
- Built-In Electric Oven
- Cooktop
- Microwave
- Freezer
- Dishwasher
- Kitchen Island
- Stone Countertops
Flooring
- Carpet
- Slate Flooring
Bedrooms and Bathrooms
- 5 Bedrooms
- Primary bedroom located on second floor
- Walk-In Closet
- Bathroom on Main Level
- 3 Full Bathrooms
- Ceramic Tile in Bathrooms
Laundry
- Laundry Room
- Laundry on main level
- Dryer
- Washer
Parking
- 6 Parking Spaces
- Driveway
- Off-Street Parking
Outdoor Features
- Deck
- Wrap Around Porch
Schools
- Cambridge Elementary School
- Cambridge High School
Utilities
- Dehumidifier
- Heating System Uses Wood
- Baseboard Heating
- Electric Baseboard Heater
- The stream is a source of water for the property
- Septic Tank
Community Details
- No Home Owners Association
Listing and Financial Details
- Legal Lot and Block 10.000 / 2
- Assessor Parcel Number 225.-2-10 & 225.-2-10.5
Map
Home Values in the Area
Average Home Value in this Area
Tax History
| Year | Tax Paid | Tax Assessment Tax Assessment Total Assessment is a certain percentage of the fair market value that is determined by local assessors to be the total taxable value of land and additions on the property. | Land | Improvement |
|---|---|---|---|---|
| 2024 | $10,576 | $380,000 | $45,400 | $334,600 |
| 2023 | $10,556 | $380,000 | $45,400 | $334,600 |
| 2022 | -- | $380,000 | $45,400 | $334,600 |
| 2021 | $6,769 | $132,630 | $21,130 | $111,500 |
| 2020 | $3,392 | $132,630 | $21,130 | $111,500 |
| 2019 | $1,020 | $132,630 | $21,130 | $111,500 |
| 2018 | $3,306 | $132,630 | $21,130 | $111,500 |
| 2017 | $3,882 | $132,630 | $21,130 | $111,500 |
| 2016 | $3,992 | $132,630 | $21,130 | $111,500 |
Property History
| Date | Event | Price | List to Sale | Price per Sq Ft |
|---|---|---|---|---|
| 09/25/2025 09/25/25 | Price Changed | $1,200,000 | +100.3% | $249 / Sq Ft |
| 06/20/2025 06/20/25 | For Sale | $599,000 | -- | $125 / Sq Ft |
Purchase History
| Date | Type | Sale Price | Title Company |
|---|---|---|---|
| Grant Deed | -- | None Available | |
| Interfamily Deed Transfer | -- | John R. Patterson, Jr. | |
| Deed | -- | John R. Patterson, Jr. | |
| Interfamily Deed Transfer | -- | John R. Patterson, Jr. | |
| Interfamily Deed Transfer | -- | Nancy E Hewitt | |
| Quit Claim Deed | -- | Nancy Hewitt | |
| Deed | -- | -- |
Source: Global MLS
MLS Number: 202520066
APN: 534800-225-000-0002-010-000-0000
- 31 Rj Way
- L2&4 New York 313
- 2065 Ny-313
- 262 Binninger Rd
- 1673 County Route 64
- 1670 County Route 64
- 1301 State Route 313
- 42 Stanton Rd
- 0 Parqui Ln
- 2589 W Sandgate Rd
- 172 S Main St
- 65 W Broadway
- 5736 New York 22
- 219 N Main St
- 244 N Main St
- 3 White Birch Ln
- 0 W Sandgate Rd
- 100 Walsh Rd
- 531 Sullivan Way
- 389 Wilcox Rd
- 5451 River Rd
- 197 N Main St
- 197 N Main St
- 19 Cary Rd
- 47 W Main St Unit 2
- 43 W Main St Unit 2
- 78 Franklin Rd
- 397 Powderhorn Rd
- 556 Equinox On the Battenkill Unit J-11
- 51 Spruce St
- 9 Church St Unit 9 Church St
- 5408 Main St
- 282 Highland Ave
- 18 Main St Unit C
- 9 Mechanic St Unit B
- 3789 Dorset West Rd
- 3093 Route 30
- 22 Church St Unit 6
- 22 Church St Unit 7
- 42 Mechanic St
