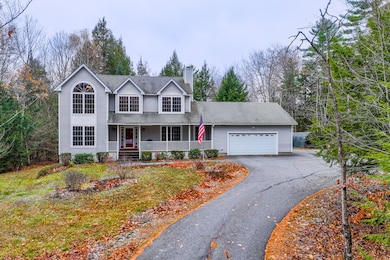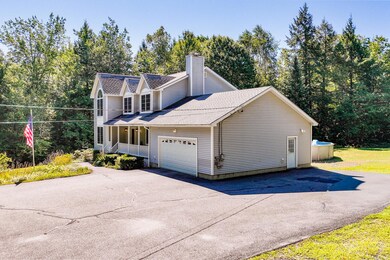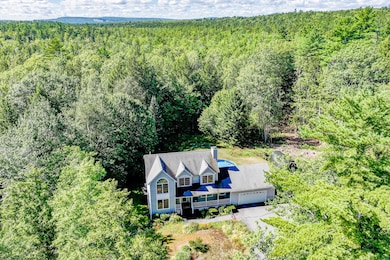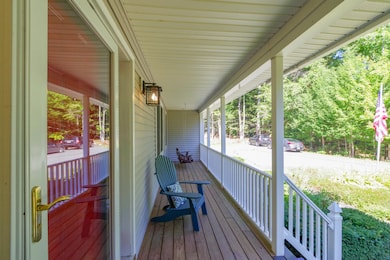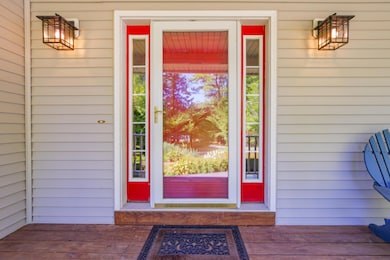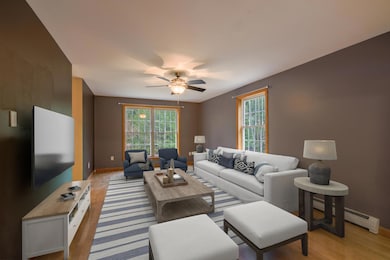290 Castle Island Rd Belgrade, ME 04917
Estimated payment $3,327/month
Highlights
- Scenic Views
- 5.15 Acre Lot
- Deck
- Belgrade Central School Rated A-
- Colonial Architecture
- Wood Flooring
About This Home
Price Improvement! Nestled on a serene lane in the Belgrade Lake district, this home invites you to slow down and savor the country living with a two-minute car ride to Long Lake boat launch. Inside, you'll find an open kitchen, welcoming living room with abundant natural light, and flexible spaces that adapt to your needs whether you're hosting gatherings or cozying up with a book. Outside, a sun-drenched deck and pool overlook a landscaped yard that backs to a wildlife preserve. Easy access to nearby water activities. With a generous primary suite complete with reading nook or office area. This property blends comfort with practicality. Just minutes from Belgrade Village's shops and dining yet feeling worlds away from the daily grind. Just 15-minute drive to downtown Augusta and one hour to Portland.
Home Details
Home Type
- Single Family
Est. Annual Taxes
- $4,369
Year Built
- Built in 2002
Parking
- 2 Car Garage
Property Views
- Scenic Vista
- Woods
Home Design
- Colonial Architecture
- Shingle Roof
Interior Spaces
- 1 Fireplace
- Double Pane Windows
- Interior Basement Entry
Flooring
- Wood
- Tile
- Vinyl
Bedrooms and Bathrooms
- 4 Bedrooms
- Primary bedroom located on second floor
Outdoor Features
- Deck
- Porch
Utilities
- No Cooling
- Baseboard Heating
- Hot Water Heating System
- Generator Hookup
- Private Water Source
- Well
- Septic Design Available
Additional Features
- Level Entry For Accessibility
- 5.15 Acre Lot
Community Details
- No Home Owners Association
- The community has rules related to deed restrictions
Listing and Financial Details
- Legal Lot and Block 2 / 14.2
- Assessor Parcel Number BELG-000008-000000-000014-000002
Map
Home Values in the Area
Average Home Value in this Area
Tax History
| Year | Tax Paid | Tax Assessment Tax Assessment Total Assessment is a certain percentage of the fair market value that is determined by local assessors to be the total taxable value of land and additions on the property. | Land | Improvement |
|---|---|---|---|---|
| 2024 | $4,369 | $459,900 | $55,700 | $404,200 |
| 2023 | $4,116 | $459,900 | $55,700 | $404,200 |
| 2022 | $3,823 | $248,600 | $41,400 | $207,200 |
| 2021 | $3,823 | $248,600 | $41,400 | $207,200 |
| 2020 | $3,823 | $248,600 | $41,400 | $207,200 |
| 2019 | $3,823 | $248,600 | $41,400 | $207,200 |
| 2018 | $3,630 | $248,600 | $41,400 | $207,200 |
| 2017 | $3,580 | $248,600 | $41,400 | $207,200 |
| 2016 | $3,480 | $248,600 | $41,400 | $207,200 |
| 2015 | $3,369 | $246,800 | $41,400 | $205,400 |
| 2014 | $3,295 | $246,800 | $41,400 | $205,400 |
| 2013 | $2,949 | $246,800 | $41,400 | $205,400 |
Property History
| Date | Event | Price | List to Sale | Price per Sq Ft | Prior Sale |
|---|---|---|---|---|---|
| 11/06/2025 11/06/25 | Price Changed | $565,000 | -5.0% | $194 / Sq Ft | |
| 09/09/2025 09/09/25 | Price Changed | $595,000 | -4.0% | $204 / Sq Ft | |
| 08/29/2025 08/29/25 | For Sale | $620,000 | +108.1% | $213 / Sq Ft | |
| 09/10/2015 09/10/15 | Sold | $298,000 | -0.6% | $102 / Sq Ft | View Prior Sale |
| 08/06/2015 08/06/15 | Pending | -- | -- | -- | |
| 07/20/2015 07/20/15 | For Sale | $299,900 | -- | $103 / Sq Ft |
Purchase History
| Date | Type | Sale Price | Title Company |
|---|---|---|---|
| Warranty Deed | -- | -- |
Mortgage History
| Date | Status | Loan Amount | Loan Type |
|---|---|---|---|
| Open | $304,407 | Commercial |
Source: Maine Listings
MLS Number: 1635893
APN: BELG-000008-000000-000014-000002
- 122 & 123 Aspen Estates
- 32 School St
- Lot 268 Wildwood Dr
- 12 Dern Ln
- M 25/L 56C Red Oaks Lodge Rd
- 60 Abena Shore
- 9 Dry Point Dr
- 109 Sahagian Rd
- 915 Augusta Rd
- 19 Birch Estates
- 16 Trillium Estates
- 31 Sunflower Estate
- Lot 49 Sunflower Estate
- Lot 47 Sunflower Estate
- 151 Augusta Rd
- 499 Augusta Rd
- 52 Guptill Rd
- 2 Windover Dr
- 528 West Rd
- 105 Poplar Point Rd
- 38 Heron Cove Ln
- 316 Redcedar Ln
- 10 Trista Ln
- 1699 Main St
- 1020 Summerhaven Rd
- 12 Summerhaven Rd
- 1 Summerhaven Rd
- 21 Crestwood Dr
- 6 Cherry Hill Dr
- 5 John Ave Unit 2nd Floor
- 19 Pond View Rd
- 2 Cloverleaf St
- 5 Williams St Unit 1
- 194 Water St
- 3 Nason Dr
- 33 Summer St Unit 4
- 36 Summer St Unit 2
- 25 Welchs Point Rd
- 18 Gold St
- 18 Gold St

