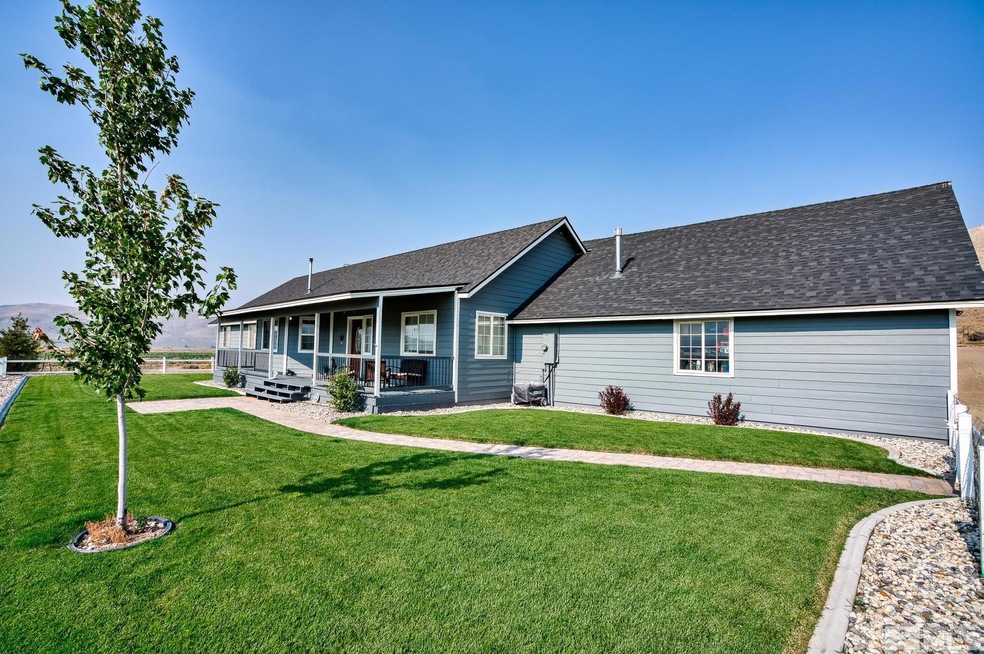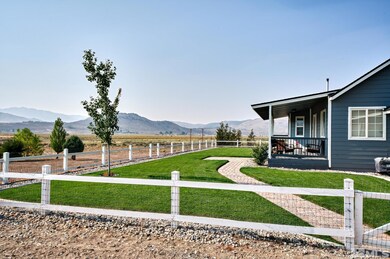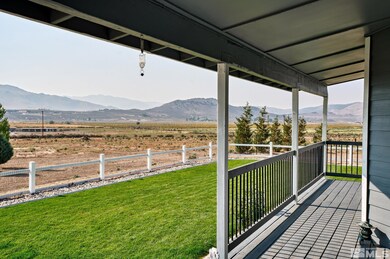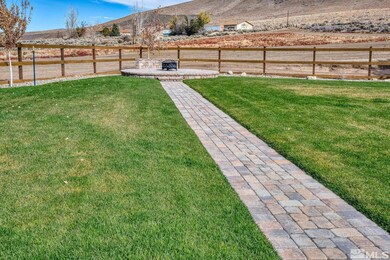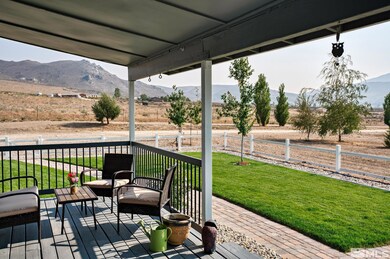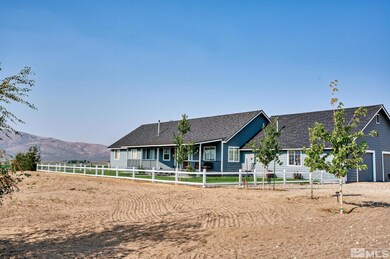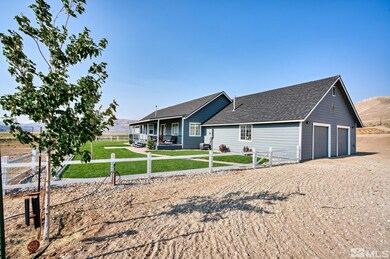
Highlights
- Horses Allowed On Property
- RV Access or Parking
- Mountain View
- Spa
- 11.86 Acre Lot
- Near a National Forest
About This Home
As of June 2022Give me land, lots of land under starry skies above, and the hillsides behind the home for a perfect backdrop for evening gatherings, or breakfast coffee on the large patio. This home offers the feel of big skies and an open setting for being in the country, but close to the city. This large home has it all, a spacious great room that accommodates a dining area, a conversational area centered around the pellet stove, and openness that makes you feel you brought the outdoors inside., The chef's kitchen has enough cupboards for more than one chef, a large pantry, and an island that makes it convenient to prepare meals easily on your solid surface countertops. A garden window is perfect for fresh herbs grown in this inside greenhouse. There are 3 bedrooms and an office and two upgraded bathrooms with a special bonus, a claw-footed tub for soaking those tired bones. The front porch welcomes you and the back yard has a hot tub ready to use anytime. The fenced landscape is well maintained in both front and back yard, and beyond the fenced yard there is land yes, give me land, and yes there is land - OVER 11 ACRES! Ready to bring your tractor, your professional gardener to plant for your own vegetable garden or pet farm, or add a barn, an equestrian area, or leave it for the beauty of space.
Last Agent to Sell the Property
Dickson Realty - Damonte Ranch License #S.52039 Listed on: 04/01/2022

Home Details
Home Type
- Single Family
Est. Annual Taxes
- $1,519
Year Built
- Built in 1999
Lot Details
- 11.86 Acre Lot
- Cul-De-Sac
- Property is Fully Fenced
- Water-Smart Landscaping
- Level Lot
- Open Lot
- Front and Back Yard Sprinklers
- Sprinklers on Timer
- Property is zoned LDR
HOA Fees
- $10 Monthly HOA Fees
Parking
- 2 Car Attached Garage
- Insulated Garage
- Garage Door Opener
- RV Access or Parking
Property Views
- Mountain
- Desert
Home Design
- Brick or Stone Veneer
- Insulated Concrete Forms
- Batts Insulation
- Pitched Roof
- Shingle Roof
- Composition Roof
- Stick Built Home
Interior Spaces
- 2,096 Sq Ft Home
- 1-Story Property
- High Ceiling
- Ceiling Fan
- Free Standing Fireplace
- Double Pane Windows
- Vinyl Clad Windows
- Blinds
- Family Room with Fireplace
- Great Room
- Living Room with Fireplace
- Open Floorplan
- Home Office
- Crawl Space
- Attic Fan
Kitchen
- Gas Oven
- Gas Cooktop
- Microwave
- Dishwasher
- Kitchen Island
- Disposal
Flooring
- Carpet
- Laminate
- Ceramic Tile
Bedrooms and Bathrooms
- 3 Bedrooms
- Walk-In Closet
- 2 Full Bathrooms
- Garden Bath
Laundry
- Dryer
- Washer
Home Security
- Smart Thermostat
- Fire and Smoke Detector
Outdoor Features
- Spa
- Patio
Schools
- Silver Lake Elementary School
- Cold Springs Middle School
- North Valleys High School
Horse Facilities and Amenities
- Horses Allowed On Property
Utilities
- Refrigerated Cooling System
- Forced Air Heating and Cooling System
- Heating System Uses Propane
- Pellet Stove burns compressed wood to generate heat
- Baseboard Heating
- Hot Water Heating System
- Private Water Source
- Well
- Propane Water Heater
- Water Purifier
- Septic Tank
- Phone Available
- Satellite Dish
- Cable TV Available
Listing and Financial Details
- Home warranty included in the sale of the property
- Assessor Parcel Number 07818503
Community Details
Overview
- Sierra Ranchos Poa, Phone Number (775) 853-9777
- The community has rules related to covenants, conditions, and restrictions
- Near a National Forest
Amenities
- No Laundry Facilities
Ownership History
Purchase Details
Home Financials for this Owner
Home Financials are based on the most recent Mortgage that was taken out on this home.Purchase Details
Home Financials for this Owner
Home Financials are based on the most recent Mortgage that was taken out on this home.Purchase Details
Purchase Details
Purchase Details
Home Financials for this Owner
Home Financials are based on the most recent Mortgage that was taken out on this home.Purchase Details
Purchase Details
Home Financials for this Owner
Home Financials are based on the most recent Mortgage that was taken out on this home.Purchase Details
Home Financials for this Owner
Home Financials are based on the most recent Mortgage that was taken out on this home.Purchase Details
Home Financials for this Owner
Home Financials are based on the most recent Mortgage that was taken out on this home.Purchase Details
Home Financials for this Owner
Home Financials are based on the most recent Mortgage that was taken out on this home.Similar Homes in the area
Home Values in the Area
Average Home Value in this Area
Purchase History
| Date | Type | Sale Price | Title Company |
|---|---|---|---|
| Bargain Sale Deed | $700,000 | First Centennial Title | |
| Bargain Sale Deed | $390,000 | Western Title Co | |
| Bargain Sale Deed | -- | Western Title Co | |
| Bargain Sale Deed | $208,000 | Western Title Co | |
| Bargain Sale Deed | $166,000 | Ticor Title Reno Main | |
| Trustee Deed | $176,000 | Accommodation | |
| Interfamily Deed Transfer | -- | Western Title Inc | |
| Interfamily Deed Transfer | -- | Western Title Incorporated | |
| Interfamily Deed Transfer | -- | Western Title Incorporated | |
| Interfamily Deed Transfer | -- | Western Title Incorporated | |
| Bargain Sale Deed | -- | Western Title Inc | |
| Deed | $22,500 | Western Title Company Inc |
Mortgage History
| Date | Status | Loan Amount | Loan Type |
|---|---|---|---|
| Open | $417,000 | New Conventional | |
| Closed | $560,000 | New Conventional | |
| Previous Owner | $370,500 | New Conventional | |
| Previous Owner | $202,550 | VA | |
| Previous Owner | $171,478 | VA | |
| Previous Owner | $71,300 | New Conventional | |
| Previous Owner | $266,200 | Unknown | |
| Previous Owner | $196,000 | No Value Available | |
| Previous Owner | $17,600 | Seller Take Back |
Property History
| Date | Event | Price | Change | Sq Ft Price |
|---|---|---|---|---|
| 06/29/2022 06/29/22 | Sold | $700,000 | -4.0% | $334 / Sq Ft |
| 05/25/2022 05/25/22 | Pending | -- | -- | -- |
| 05/13/2022 05/13/22 | Price Changed | $729,000 | -6.4% | $348 / Sq Ft |
| 04/20/2022 04/20/22 | Price Changed | $779,000 | -5.5% | $372 / Sq Ft |
| 04/01/2022 04/01/22 | For Sale | $824,000 | +111.3% | $393 / Sq Ft |
| 01/12/2018 01/12/18 | Sold | $390,000 | -2.5% | $186 / Sq Ft |
| 11/28/2017 11/28/17 | For Sale | $399,900 | +140.9% | $191 / Sq Ft |
| 06/24/2012 06/24/12 | Sold | $166,000 | +16.5% | $79 / Sq Ft |
| 05/03/2012 05/03/12 | Pending | -- | -- | -- |
| 04/16/2012 04/16/12 | For Sale | $142,500 | -- | $68 / Sq Ft |
Tax History Compared to Growth
Tax History
| Year | Tax Paid | Tax Assessment Tax Assessment Total Assessment is a certain percentage of the fair market value that is determined by local assessors to be the total taxable value of land and additions on the property. | Land | Improvement |
|---|---|---|---|---|
| 2025 | $1,914 | $99,108 | $23,800 | $75,308 |
| 2024 | $1,914 | $99,302 | $23,275 | $76,027 |
| 2023 | $1,772 | $89,658 | $17,500 | $72,158 |
| 2022 | $1,641 | $74,293 | $14,000 | $60,293 |
| 2021 | $1,519 | $74,013 | $14,000 | $60,013 |
| 2020 | $1,429 | $74,071 | $14,000 | $60,071 |
| 2019 | $1,361 | $50,409 | $14,000 | $36,409 |
| 2018 | $1,342 | $49,699 | $14,000 | $35,699 |
| 2017 | $1,304 | $49,792 | $14,000 | $35,792 |
| 2016 | $1,271 | $47,334 | $10,500 | $36,834 |
| 2015 | $1,269 | $69,237 | $10,500 | $58,737 |
| 2014 | $1,232 | $58,971 | $5,250 | $53,721 |
| 2013 | -- | $44,286 | $5,250 | $39,036 |
Agents Affiliated with this Home
-
Gerry Martin

Seller's Agent in 2022
Gerry Martin
Dickson Realty
(775) 338-4786
20 Total Sales
-
Jennifer Yano

Buyer's Agent in 2022
Jennifer Yano
eXp Realty, LLC
(775) 232-8172
49 Total Sales
-
Michael Wood

Seller's Agent in 2018
Michael Wood
RE/MAX
(775) 250-2007
1,969 Total Sales
-
J
Seller's Agent in 2012
Joan Wright
Haute Properties NV
-
Jody Call

Buyer's Agent in 2012
Jody Call
RE/MAX
(775) 313-3159
66 Total Sales
Map
Source: Northern Nevada Regional MLS
MLS Number: 220004078
APN: 078-185-03
- 40 Cowhide Cir
- 195 Muletail Cir
- 45 Arabian Way
- 0 Chokecherry Unit 250005662
- 15955 N Red Rock Rd
- 105 Arabian Way
- 110 Arabian Way
- 14485 N Red Rock Rd
- 16100 N Red Rock Rd
- 14590 Rancho Dr
- 14295 N Red Rock Rd
- 14265 N Red Rock Rd
- 14205 N Red Rock Rd
- 14185 Chariot Rd
- 525 Prairie Dog Ct
- 14155 N Red Rock Rd
- 160 Shetland Cir
- 14005 N Red Rock Rd
- 13705 N Red Rock Rd
- 235 Shetland Cir
