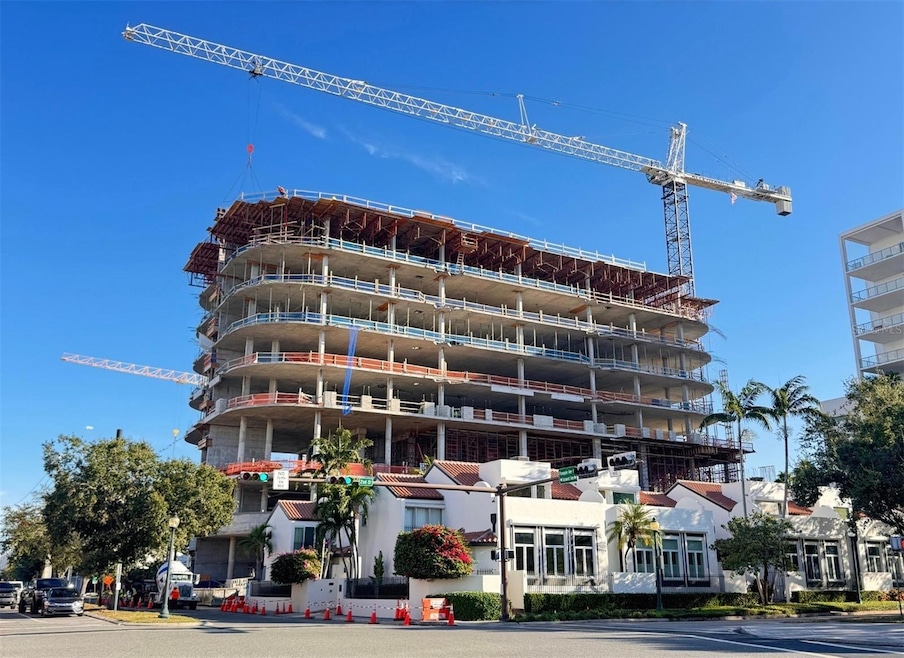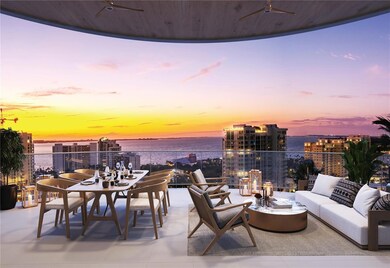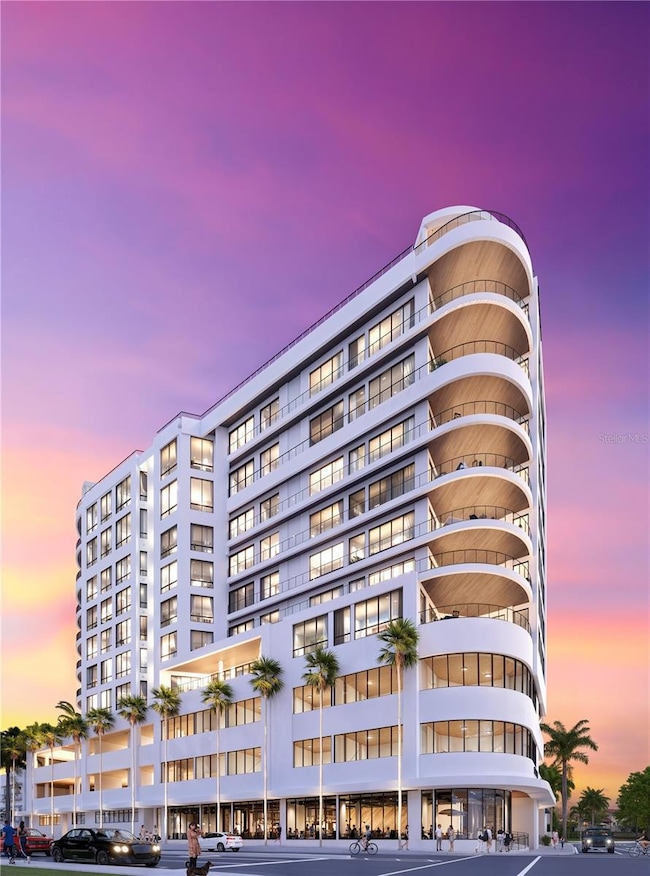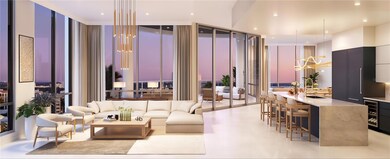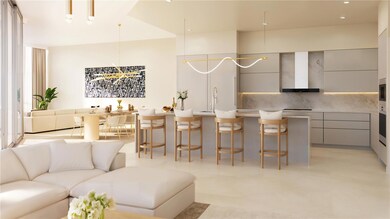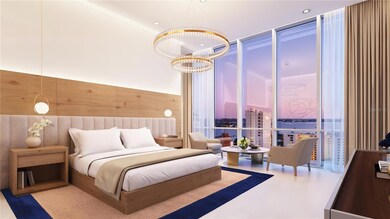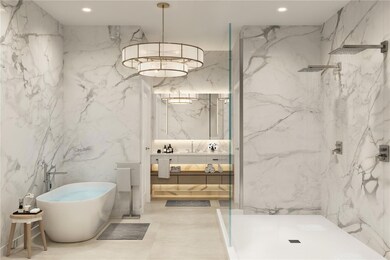
290 Cocoanut Ave Unit 601 Sarasota, FL 34236
Downtown Sarasota NeighborhoodEstimated payment $23,555/month
Highlights
- Marina View
- Fitness Center
- Cabana
- Booker High School Rated A-
- Property is near a marina
- 2-minute walk to Selby Five Points Park
About This Home
Pre-Construction. To be built. Discover a rare opportunity at The Edge Sarasota—where boutique living meets vibrant city life. Residence A is a premier 3-bedroom, 3-bathroom corner residence offering over 3,200 square feet of open, modern living in one of Sarasota’s most in-demand downtown locations. From the 6th floor, this light-filled residence wraps the northwest side of the building offers exceptional natural light with floor-to-ceiling walls of glass. Step out onto your generous wraparound terrace and watch the sunset over the city.
Designed to be as unique as you, the home features a great room and separate living room that connects to a chef’s kitchen with Italian cabinetry, Wolf and Sub-Zero appliances including a gas cooktop, a large island with waterfall edge and a butler’s pantry for easy entertaining. A thoughtfully designed owners’ suite provides a true retreat with a gracious foyer, midnight bar, walk-in closet and en suite bathroom featuring dual vanities, private water closets, glass enclosed shower and soaking tub. Beyond your residence, enjoy a curated collection of luxury amenities including a resort-style pool deck with hot and cold plunge pools, cabanas and two outdoor kitchens. The owners’ club focuses on wellness and entertainment with a fully equipped fitness center complete with a yoga room and infrared sauna. Two treatments rooms afford plenty of space for your personal massage therapist or a physical therapy session. The social room includes a lounge, bar, game room and catering kitchen. For more intimate gatherings, reserve the private dining room featuring resident wine lockers and a separate bar area. The building’s boutique size—only 27 residences—creates a community feel in the heart of Sarasota’s vibrant Arts District.
Walk to acclaimed restaurants, galleries, boutiques, and the Bayfront, embracing a lifestyle that combines culture, convenience, and sophistication. Construction is progressing with limited opportunities to customize your finishes—secure your place at The Edge today and invest in a rare downtown Sarasota address with lasting appeal. Images shown are artist renderings intended to illustrate the interior finishes and design concepts for this community.
Listing Agent
MICHAEL SAUNDERS & COMPANY Brokerage Phone: 941-951-6660 License #3605864 Listed on: 06/16/2025

Co-Listing Agent
MICHAEL SAUNDERS & COMPANY Brokerage Phone: 941-951-6660 License #3472511
Open House Schedule
-
Wednesday, November 19, 20252:00 to 4:00 pm11/19/2025 2:00:00 PM +00:0011/19/2025 4:00:00 PM +00:00Sales Gallery Open: 1801 Main St. Sarasota, FL 34236Add to Calendar
-
Thursday, November 20, 202511:00 am to 1:00 pm11/20/2025 11:00:00 AM +00:0011/20/2025 1:00:00 PM +00:00Sales Gallery Open: 1801 Main St. Sarasota, FL 34236Add to Calendar
Property Details
Home Type
- Condominium
Est. Annual Taxes
- $33,066
Year Built
- Built in 2025 | New Construction
Lot Details
- Northwest Facing Home
- Dog Run
- Fenced
- Oversized Lot
HOA Fees
- $3,564 Monthly HOA Fees
Parking
- 2 Car Attached Garage
- Basement Garage
- Secured Garage or Parking
- Guest Parking
- Assigned Parking
Property Views
- Marina
- Full Bay or Harbor
- City
- Woods
- Park or Greenbelt
- Pool
Home Design
- Home in Pre-Construction
- Home is estimated to be completed on 11/1/26
- Contemporary Architecture
- Entry on the 6th floor
- Slab Foundation
- Concrete Roof
- Concrete Siding
- Block Exterior
- Stucco
Interior Spaces
- 3,270 Sq Ft Home
- Open Floorplan
- Wet Bar
- Shelving
- High Ceiling
- Sliding Doors
- Combination Dining and Living Room
- Inside Utility
- Tile Flooring
- Security Gate
Kitchen
- Eat-In Kitchen
- Breakfast Bar
- Walk-In Pantry
- Built-In Oven
- Indoor Grill
- Cooktop with Range Hood
- Recirculated Exhaust Fan
- Dishwasher
- Wine Refrigerator
- Stone Countertops
- Disposal
Bedrooms and Bathrooms
- 3 Bedrooms
- Primary Bedroom on Main
- Split Bedroom Floorplan
- En-Suite Bathroom
- Walk-In Closet
- Split Vanities
- Private Water Closet
- Shower Only
- Multiple Shower Heads
Laundry
- Laundry Room
- Dryer
- Washer
Accessible Home Design
- Wheelchair Access
Pool
- Cabana
- Heated In Ground Pool
- Heated Spa
- In Ground Spa
- Pool Lighting
Outdoor Features
- Property is near a marina
- Balcony
- Covered Patio or Porch
- Exterior Lighting
Location
- Property is near public transit
- Property is near a golf course
Schools
- Alta Vista Elementary School
- Booker Middle School
- Booker High School
Utilities
- Forced Air Zoned Heating and Cooling System
- Vented Exhaust Fan
- Heating System Uses Natural Gas
- Power Generator
- Natural Gas Connected
- Electric Water Heater
- High Speed Internet
- Cable TV Available
Listing and Financial Details
- Home warranty included in the sale of the property
- Visit Down Payment Resource Website
- Legal Lot and Block 1 / 17
- Assessor Parcel Number 2026130021
Community Details
Overview
- Association fees include common area taxes, pool, escrow reserves fund, fidelity bond, insurance, maintenance structure, ground maintenance, management, pest control, recreational facilities, sewer, trash, water
- The Edge Sarasota Subdivision
- On-Site Maintenance
- The community has rules related to building or community restrictions, deed restrictions, vehicle restrictions
- Community features wheelchair access
- 10-Story Property
Amenities
- Clubhouse
- Community Storage Space
- Elevator
Recreation
- Recreation Facilities
- Fitness Center
- Community Pool
- Community Spa
Pet Policy
- 2 Pets Allowed
- Extra large pets allowed
Security
- Security Service
- Card or Code Access
- Gated Community
- Fire and Smoke Detector
- Fire Sprinkler System
Map
Home Values in the Area
Average Home Value in this Area
Tax History
| Year | Tax Paid | Tax Assessment Tax Assessment Total Assessment is a certain percentage of the fair market value that is determined by local assessors to be the total taxable value of land and additions on the property. | Land | Improvement |
|---|---|---|---|---|
| 2024 | $33,066 | $2,056,800 | $2,056,800 | -- |
| 2023 | $33,066 | $2,233,100 | $2,105,100 | $128,000 |
| 2022 | $27,935 | $1,929,000 | $1,801,000 | $128,000 |
| 2021 | $27,984 | $1,929,000 | $1,801,000 | $128,000 |
| 2020 | $24,548 | $1,520,500 | $1,487,500 | $33,000 |
| 2019 | $23,390 | $1,451,000 | $1,418,000 | $33,000 |
| 2018 | $10,802 | $660,600 | $627,600 | $33,000 |
| 2017 | $10,425 | $630,800 | $597,800 | $33,000 |
| 2016 | $9,709 | $576,400 | $543,400 | $33,000 |
| 2015 | $9,537 | $553,300 | $520,300 | $33,000 |
| 2014 | $9,607 | $516,600 | $0 | $0 |
Property History
| Date | Event | Price | List to Sale | Price per Sq Ft |
|---|---|---|---|---|
| 06/16/2025 06/16/25 | For Sale | $3,270,000 | -- | $1,000 / Sq Ft |
Purchase History
| Date | Type | Sale Price | Title Company |
|---|---|---|---|
| Warranty Deed | $100 | -- | |
| Special Warranty Deed | $1,040,000 | Attorney | |
| Trustee Deed | $47,002 | None Available | |
| Warranty Deed | $600,000 | Attorney | |
| Warranty Deed | $1,500,000 | Attorney |
Mortgage History
| Date | Status | Loan Amount | Loan Type |
|---|---|---|---|
| Previous Owner | $600,000 | Balloon |
About the Listing Agent
Steven's Other Listings
Source: Stellar MLS
MLS Number: A4655024
APN: 2026-13-0021
- 290 Cocoanut Ave Unit 803
- 290 Cocoanut Ave Unit 604
- 290 Cocoanut Ave Unit PH C
- 290 Cocoanut Ave Unit 5D
- 200 Cocoanut Ave Unit 1
- 235 Cocoanut Ave Unit 108B
- 332 Cocoanut Ave Unit 505
- 332 Cocoanut Ave Unit 503
- 332 Cocoanut Ave Unit 508
- 1345 2nd St
- 1305 4th St Unit 500
- 1305 4th St Unit 401B
- 1305 4th St Unit 403B
- 200 Cocoanut Ave Unit 7
- 332 Cocoanut Ave Unit 507
- 1345 2nd St Unit C
- 1270 5th St
- 1415 2nd St
- 100 Central Ave Unit C620
- 468 Quay Common
- 320 Central Ave
- 50 Central Ave Unit 16A
- 50 Central Ave Unit 15B
- 50 Central Ave Unit 14B
- 301 Quay Common Unit 704
- 301 Quay Commons Unit 1808
- 301 Quay Commons Unit 1108
- 1255 N Gulfstream Ave Unit 702
- 1255 N Gulfstream Ave Unit 402
- 700 Cocoanut Ave Unit 412
- 700 Cocoanut Ave Unit 332
- 700 Cocoanut Ave Unit 331
- 700 Cocoanut Ave Unit 221
