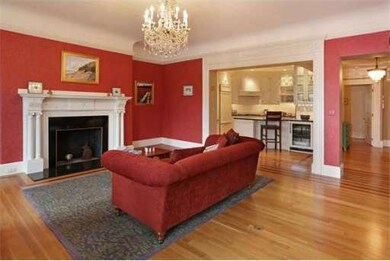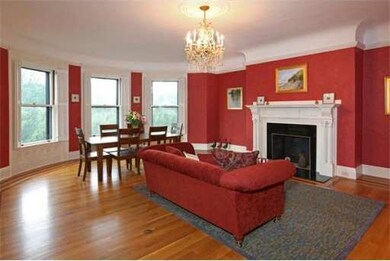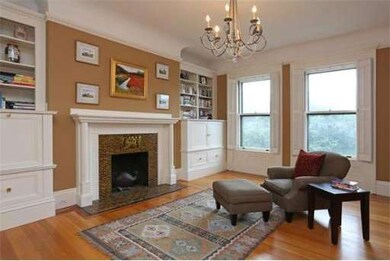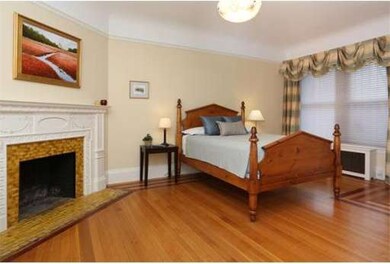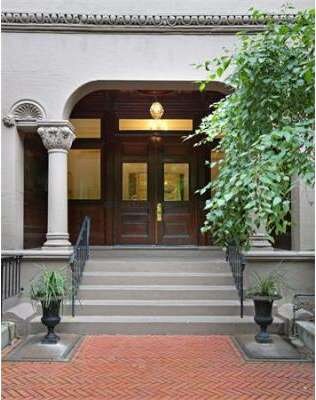
290 Commonwealth Ave Unit 13 Boston, MA 02115
Back Bay NeighborhoodAbout This Home
As of September 2015Stunning renovation in Commonwealth Avenue elevator building. This 2 bedroom, 2 bath residence has been extensively renovated and designed with high-end finishes and tasteful detail - all at an ideal Back Bay location. Outstanding chef's kitchen with top of the line appliances, wonderful counter space, abundant cabinet storage and built in office nook is open to large living and dining room with fireplace and bow front windows overlooking the Comm Ave Mall. 2nd bedroom, which makes an ideal family room or guest space, offers a lovely full bath, fireplace, custom built-ins and pocket doors. Master bedroom is generously proportioned and features the property's 3rd fireplace, a lovely en suite bath and good closet space. Central air conditioning, private laundry closet offering additional storage, endless hardwood flooring, high ceilings and formal entry foyer all make this a special place to call home. No pets.
Last Agent to Sell the Property
Gibson Sotheby's International Realty Listed on: 09/09/2013
Property Details
Home Type
Condominium
Est. Annual Taxes
$25,409
Year Built
1900
Lot Details
0
Listing Details
- Unit Level: 4
- Unit Placement: Upper
- Special Features: None
- Property Sub Type: Condos
- Year Built: 1900
Interior Features
- Has Basement: No
- Fireplaces: 3
- Primary Bathroom: Yes
- Number of Rooms: 5
- Amenities: Public Transportation, Shopping, Park, Walk/Jog Trails, Bike Path
- Flooring: Wood
- Interior Amenities: Security System
- Bedroom 2: Fourth Floor, 18X15
- Kitchen: Fourth Floor, 14X12
- Living Room: Fourth Floor, 21X19
- Master Bedroom: Fourth Floor, 19X14
- Dining Room: Fourth Floor, 21X19
Exterior Features
- Construction: Brick
- Exterior: Brick
Garage/Parking
- Parking: On Street Permit
- Parking Spaces: 0
Utilities
- Cooling Zones: 1
- Heat Zones: 1
Condo/Co-op/Association
- Association Fee Includes: Heat, Hot Water, Water, Sewer, Master Insurance, Elevator, Exterior Maintenance, Landscaping, Snow Removal, Refuse Removal
- Management: Professional - Off Site
- Pets Allowed: No
- No Units: 28
- Unit Building: 13
Ownership History
Purchase Details
Home Financials for this Owner
Home Financials are based on the most recent Mortgage that was taken out on this home.Purchase Details
Home Financials for this Owner
Home Financials are based on the most recent Mortgage that was taken out on this home.Purchase Details
Home Financials for this Owner
Home Financials are based on the most recent Mortgage that was taken out on this home.Purchase Details
Home Financials for this Owner
Home Financials are based on the most recent Mortgage that was taken out on this home.Purchase Details
Home Financials for this Owner
Home Financials are based on the most recent Mortgage that was taken out on this home.Purchase Details
Home Financials for this Owner
Home Financials are based on the most recent Mortgage that was taken out on this home.Purchase Details
Home Financials for this Owner
Home Financials are based on the most recent Mortgage that was taken out on this home.Similar Homes in the area
Home Values in the Area
Average Home Value in this Area
Purchase History
| Date | Type | Sale Price | Title Company |
|---|---|---|---|
| Not Resolvable | $1,600,000 | -- | |
| Not Resolvable | $1,260,900 | -- | |
| Not Resolvable | $1,200,000 | -- | |
| Deed | $778,000 | -- | |
| Deed | $651,000 | -- | |
| Deed | $400,000 | -- | |
| Deed | $340,000 | -- |
Mortgage History
| Date | Status | Loan Amount | Loan Type |
|---|---|---|---|
| Open | $800,000 | Purchase Money Mortgage | |
| Previous Owner | $700,000 | Purchase Money Mortgage | |
| Previous Owner | $600,000 | Purchase Money Mortgage | |
| Previous Owner | $362,000 | Purchase Money Mortgage | |
| Previous Owner | $450,000 | Purchase Money Mortgage | |
| Previous Owner | $320,000 | Purchase Money Mortgage | |
| Previous Owner | $272,000 | Purchase Money Mortgage |
Property History
| Date | Event | Price | Change | Sq Ft Price |
|---|---|---|---|---|
| 07/12/2025 07/12/25 | Price Changed | $6,995 | +241.2% | $5 / Sq Ft |
| 06/16/2025 06/16/25 | For Rent | $2,050 | 0.0% | -- |
| 09/04/2015 09/04/15 | Sold | $1,600,000 | 0.0% | $1,063 / Sq Ft |
| 08/28/2015 08/28/15 | Pending | -- | -- | -- |
| 07/22/2015 07/22/15 | Off Market | $1,600,000 | -- | -- |
| 07/15/2015 07/15/15 | For Sale | $1,549,000 | +22.8% | $1,029 / Sq Ft |
| 11/19/2013 11/19/13 | Sold | $1,260,900 | 0.0% | $838 / Sq Ft |
| 10/11/2013 10/11/13 | Pending | -- | -- | -- |
| 09/16/2013 09/16/13 | Off Market | $1,260,900 | -- | -- |
| 09/09/2013 09/09/13 | For Sale | $1,249,000 | +4.1% | $830 / Sq Ft |
| 04/20/2012 04/20/12 | Sold | $1,200,000 | -3.9% | $797 / Sq Ft |
| 03/28/2012 03/28/12 | Pending | -- | -- | -- |
| 01/17/2012 01/17/12 | For Sale | $1,249,000 | -- | $830 / Sq Ft |
Tax History Compared to Growth
Tax History
| Year | Tax Paid | Tax Assessment Tax Assessment Total Assessment is a certain percentage of the fair market value that is determined by local assessors to be the total taxable value of land and additions on the property. | Land | Improvement |
|---|---|---|---|---|
| 2025 | $25,409 | $2,194,200 | $0 | $2,194,200 |
| 2024 | $23,928 | $2,195,200 | $0 | $2,195,200 |
| 2023 | $22,454 | $2,090,700 | $0 | $2,090,700 |
| 2022 | $22,301 | $2,049,700 | $0 | $2,049,700 |
| 2021 | $21,870 | $2,049,700 | $0 | $2,049,700 |
| 2020 | $18,219 | $1,725,300 | $0 | $1,725,300 |
| 2019 | $17,823 | $1,691,000 | $0 | $1,691,000 |
| 2018 | $16,715 | $1,594,900 | $0 | $1,594,900 |
| 2017 | $16,238 | $1,533,300 | $0 | $1,533,300 |
| 2016 | $13,734 | $1,248,500 | $0 | $1,248,500 |
| 2015 | $14,257 | $1,177,300 | $0 | $1,177,300 |
| 2014 | $13,770 | $1,094,600 | $0 | $1,094,600 |
Agents Affiliated with this Home
-

Seller's Agent in 2015
Lexi Crivon
Coldwell Banker Realty - Brookline
(617) 877-3748
8 in this area
55 Total Sales
-

Buyer's Agent in 2015
Christopher Bushing
Coldwell Banker Realty - Boston
(617) 283-2052
1 in this area
1 Total Sale
-

Seller's Agent in 2013
Rebecca Davis Tulman
Gibson Sotheby's International Realty
(617) 510-5050
5 in this area
36 Total Sales
-

Seller's Agent in 2012
Bradford Rowell
Coldwell Banker Realty - Boston
(617) 905-4376
7 Total Sales
Map
Source: MLS Property Information Network (MLS PIN)
MLS Number: 71580382
APN: CBOS-000000-000005-003076-000034
- 293-295 Commonwealth Ave Unit 3C
- 2 Commonwealth Ave Unit 9A
- 2 Commonwealth Ave Unit 14C
- 2 Commonwealth Ave Unit 15 E/F
- 2 Commonwealth Ave Unit 15BC
- 2 Commonwealth Ave Unit 8G
- 2 Commonwealth Ave Unit 15D
- 2 Commonwealth Ave Unit 14B
- 2 Commonwealth Ave Unit 9-10A
- 283 Commonwealth Ave Unit 2
- 352 Marlborough St
- 273 Commonwealth Ave Unit 9
- 290 Commonwealth Ave Unit 11
- 304 Commonwealth Ave Unit 3
- 4 Gloucester St
- 308 Commonwealth Ave Unit G
- 18 Hereford St
- 319 Marlborough St Unit 5
- 261 Commonwealth Ave Unit 5
- 319 Commonwealth Ave Unit 22

