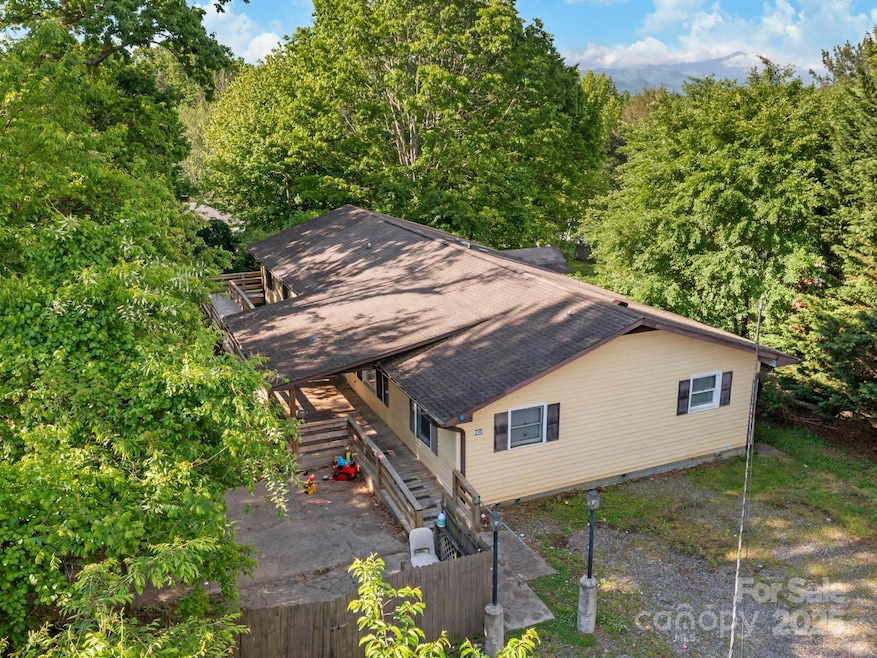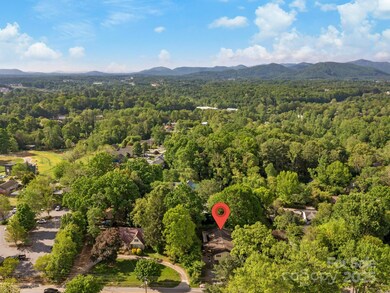
290 Deaverview Rd Asheville, NC 28806
West Asheville NeighborhoodEstimated payment $2,487/month
Highlights
- Deck
- Covered Patio or Porch
- Front Green Space
- Ranch Style House
- Laundry Room
- 1-minute walk to Deaverview Playground
About This Home
Unlock the incredible potential of this 7-bedroom, 3-bath home offering 2,230 sq ft on a level 0.29-acre lot in prime RM8 zoning. Just 3.5 miles to downtown Asheville and under a mile to the vibrant shops and restaurants of Haywood Rd in West Asheville, this versatile property offers more than just space—it offers opportunity. RM8 zoning supports a wide array of uses, including child/adult day care, group home, place of worship, community center, library, fire/police station, school, recreation facility, home occupation, homestay, or even commercial use as an accessory to residential. With its flexible layout and high bedroom count, the cashflow potential for rental income is strong. Ideal for investors, entrepreneurs, or visionary homeowners, this is your chance to create something special in one of Asheville’s most accessible locations. Don't miss this rare combination of size, zoning, and location!
Listing Agent
Karen Svites Realty Inc. Brokerage Email: karen@ashevillebesthomes.com License #259985 Listed on: 05/14/2025
Home Details
Home Type
- Single Family
Est. Annual Taxes
- $2,648
Year Built
- Built in 1985
Lot Details
- Front Green Space
- Partially Fenced Property
- Paved or Partially Paved Lot
- Level Lot
- Property is zoned RM8
Home Design
- Ranch Style House
- Composition Roof
- Vinyl Siding
Interior Spaces
- 2,230 Sq Ft Home
- Vinyl Flooring
Kitchen
- Freezer
- Dishwasher
Bedrooms and Bathrooms
- 7 Main Level Bedrooms
- 3 Full Bathrooms
Laundry
- Laundry Room
- Dryer
Basement
- Dirt Floor
- Crawl Space
Parking
- Driveway
- 6 Open Parking Spaces
Outdoor Features
- Deck
- Covered Patio or Porch
- Outbuilding
Schools
- Johnston Elementary School
- Clyde A Erwin Middle School
- Clyde A Erwin High School
Utilities
- Heat Pump System
- Cable TV Available
Community Details
- West Asheville Subdivision
Listing and Financial Details
- Assessor Parcel Number 962845583600000
Map
Home Values in the Area
Average Home Value in this Area
Tax History
| Year | Tax Paid | Tax Assessment Tax Assessment Total Assessment is a certain percentage of the fair market value that is determined by local assessors to be the total taxable value of land and additions on the property. | Land | Improvement |
|---|---|---|---|---|
| 2024 | $2,648 | $285,700 | $44,900 | $240,800 |
| 2023 | $2,648 | $278,400 | $44,900 | $233,500 |
| 2022 | $2,481 | $278,400 | $0 | $0 |
| 2021 | $2,481 | $278,400 | $0 | $0 |
| 2020 | $1,997 | $208,500 | $0 | $0 |
| 2019 | $1,997 | $208,500 | $0 | $0 |
| 2018 | $1,997 | $208,500 | $0 | $0 |
| 2017 | $0 | $165,400 | $0 | $0 |
| 2016 | $1,785 | $165,400 | $0 | $0 |
| 2015 | $1,785 | $165,400 | $0 | $0 |
| 2014 | $1,760 | $165,400 | $0 | $0 |
Property History
| Date | Event | Price | Change | Sq Ft Price |
|---|---|---|---|---|
| 05/14/2025 05/14/25 | For Sale | $419,000 | +28.9% | $188 / Sq Ft |
| 08/31/2023 08/31/23 | Sold | $325,000 | -6.9% | $146 / Sq Ft |
| 07/13/2023 07/13/23 | For Sale | $349,000 | -- | $157 / Sq Ft |
Purchase History
| Date | Type | Sale Price | Title Company |
|---|---|---|---|
| Warranty Deed | -- | None Listed On Document | |
| Special Warranty Deed | $110,000 | None Available | |
| Trustee Deed | $115,176 | None Available |
Mortgage History
| Date | Status | Loan Amount | Loan Type |
|---|---|---|---|
| Open | $325,000 | New Conventional | |
| Previous Owner | $200,000 | Credit Line Revolving | |
| Previous Owner | $105,725 | Unknown | |
| Previous Owner | $26,525 | Unknown |
Similar Homes in the area
Source: Canopy MLS (Canopy Realtor® Association)
MLS Number: 4258836
APN: 9628-45-5836-00000
- 50 Huffman Rd
- 7 Bolton St Unit 4
- 9 Bolton St Unit 5
- 11 Bolton St Unit 6
- 12 Westmore Dr
- 2 Cub Rd
- 4 Dadoo Dr
- 3 Dadoo Dr
- 61 20th St
- 106 Appalachian Way
- 44 Rosemary Rd
- 396 Deaverview Rd
- 110 Deaver Park Cir
- 11 Rhudy Rd
- 398 Deaverview Rd
- 32 Rhudy Rd
- 19 Rhudy Rd
- 125 Shadowlawn Dr
- 19 Shadowlawn Dr
- 5 Rash Rd
- 22 Scottsdale Dr Unit Scottsdale B
- 337 Sulphur Springs Rd
- 126 Rumbough Place
- 49 Evergreen Ave Unit B
- 110 Bear Creek Ln
- 185 Reflection Pointe Cir
- 41 Beri Dr Unit 41 Beri Drive
- 2 Evelake Dr
- 1 Popple Dr Unit Popple C
- 919 Haywood Rd
- 915 Haywood Rd
- 915 Haywood Rd
- 915 Haywood Rd
- 915 Haywood Rd
- 915 Haywood Rd
- 915 Haywood Rd
- 247 Cherrywood Way
- 228 Cherrywood Way
- 223 Cherrywood Way
- 332 Blossom Bend Ln






