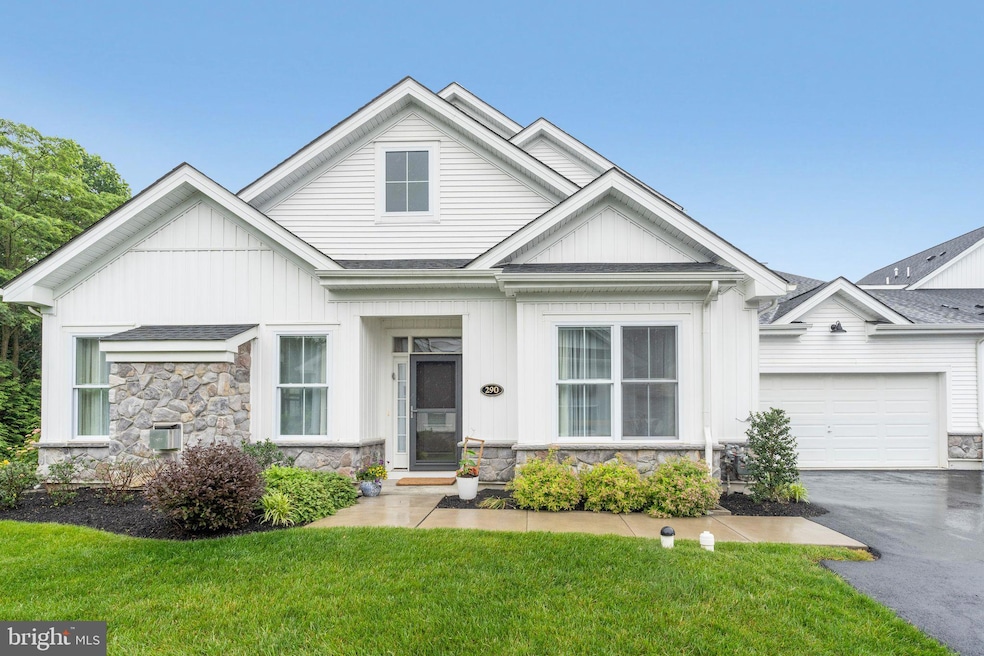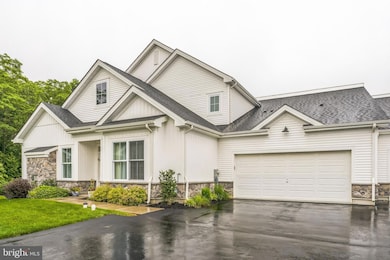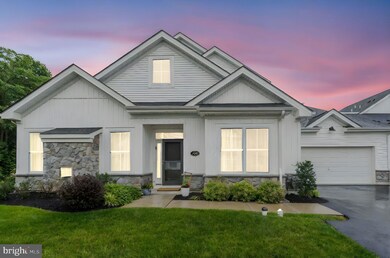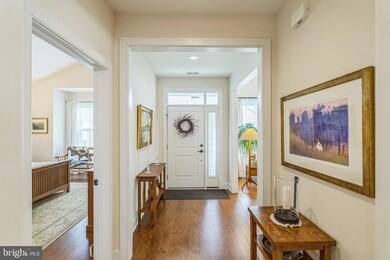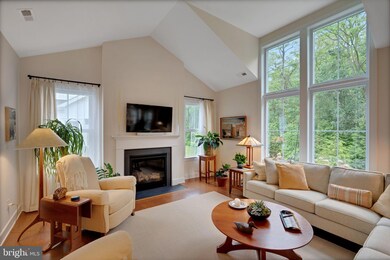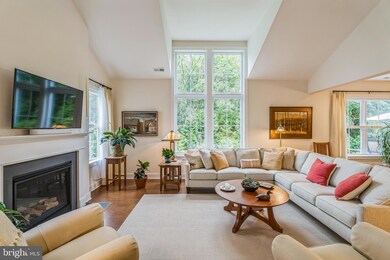
290 Dunhill Way Yardley, PA 19067
Estimated payment $5,401/month
Highlights
- Active Adult
- Traditional Architecture
- Main Floor Bedroom
- Open Floorplan
- Wood Flooring
- Loft
About This Home
Welcome to Yardley Preserve – a vibrant 55+ community nestled in desirable Lower Makefield Township. Built in 2022, this beautifully appointed 3-bedroom, 2.5-bath quad-style home offers the perfect blend of modern design, thoughtful layout, and peaceful living—just minutes from all that Bucks County has to offer. The home’s charming stone-accented facade and covered front entry invite you into a spacious and light-filled interior. Inside, hardwood floors flow from the foyer into the dining room and main living areas. The heart of the home is the expansive open-concept layout, featuring a stunning family room with soaring cathedral ceilings, crown molding, a gas fireplace, and dramatic floor-to-ceiling windows that flood the space with natural light. The kitchen is as stylish as it is functional, boasting stainless steel appliances, a gas cooktop, wall oven and microwave, soft-close cabinetry, recessed and pendant lighting, and a generous center island topped with quartz countertops. A walk-in pantry adds to the convenience, while the adjoining dining area with recessed lighting and hardwood floors is ideal for both casual meals and formal entertaining. The first-floor primary suite is a relaxing retreat with cathedral ceilings, hardwood floors, two large walk-in closets, and a luxurious en-suite bathroom featuring dual vanities. A powder room and a laundry/utility room with laundry tub complete the main level. Upstairs, you'll find two additional bedrooms that share a hall bathroom with a double vanity, a large storage closet, and a versatile loft with recessed lighting, wood floors, and crown molding—perfect for a home office, hobby space, or guest lounge. Step outside to the private patio, complete with a gas line hookup for a grill—ideal for summer cookouts and quiet evenings at home. The home is also equipped with a Ring security system for added peace of mind. Yardley Preserve is a scenic, well-maintained 55+ neighborhood where neighbors become friends and amenities like bocce courts and walking trails enhance daily living. Located at the corner of Dobry and Oxford Valley Roads, the community offers the comfort of a peaceful setting while being close to shopping, dining, parks, and major routes like Route 1 and I-95 for easy travel. With modern finishes, a smart layout, and a 2022 build date, this move-in ready home offers low-maintenance living in one of Lower Makefield’s most desirable active adult communities.
Townhouse Details
Home Type
- Townhome
Est. Annual Taxes
- $11,346
Year Built
- Built in 2022
HOA Fees
- $265 Monthly HOA Fees
Parking
- 2 Car Attached Garage
- Front Facing Garage
Home Design
- Traditional Architecture
- Slab Foundation
- Frame Construction
- Shingle Roof
- Stone Siding
- Vinyl Siding
Interior Spaces
- 2,637 Sq Ft Home
- Property has 2 Levels
- Open Floorplan
- Crown Molding
- Recessed Lighting
- 1 Fireplace
- Family Room
- Dining Room
- Loft
Kitchen
- Kitchen Island
- Upgraded Countertops
Flooring
- Wood
- Carpet
Bedrooms and Bathrooms
- En-Suite Primary Bedroom
- En-Suite Bathroom
Laundry
- Laundry Room
- Laundry on main level
Utilities
- Forced Air Heating and Cooling System
- Natural Gas Water Heater
Community Details
- Active Adult
- $3,180 Capital Contribution Fee
- Association fees include lawn maintenance, snow removal
- Senior Community | Residents must be 55 or older
- Continental Properties HOA
- Yardley Preserve Subdivision
Listing and Financial Details
- Tax Lot 028-005
- Assessor Parcel Number 20-012-028-005
Map
Home Values in the Area
Average Home Value in this Area
Property History
| Date | Event | Price | Change | Sq Ft Price |
|---|---|---|---|---|
| 09/03/2025 09/03/25 | Pending | -- | -- | -- |
| 08/28/2025 08/28/25 | For Sale | $775,000 | 0.0% | $294 / Sq Ft |
| 06/20/2025 06/20/25 | Pending | -- | -- | -- |
| 06/13/2025 06/13/25 | For Sale | $775,000 | -- | $294 / Sq Ft |
Similar Homes in Yardley, PA
Source: Bright MLS
MLS Number: PABU2097880
- 8106 Spruce Mill Dr Unit 726
- 8501 Spruce Mill Dr
- 290 Oxford Valley Rd
- 4104 Waltham Ct Unit 258
- 315 Rowantree Cir
- 3402 Waltham Ct
- 2703 Lynbrooke Dr Unit 81
- 195 Roosevelt Dr
- 1908 Lynbrooke Dr Unit 112
- 164 Tyler Way
- 1569 Applewood Cir
- 2904 Sterling Rd Unit 179
- 1667 Hunters Ct
- 200 Clover Hill Ct
- 209 Chestnut Ct
- 1102 Waterford Rd Unit 1
- 1605 Covington Rd
- 1751 Locust Dr
- 1626 Covington Rd Unit 13
- 1482 Overlook Rd
