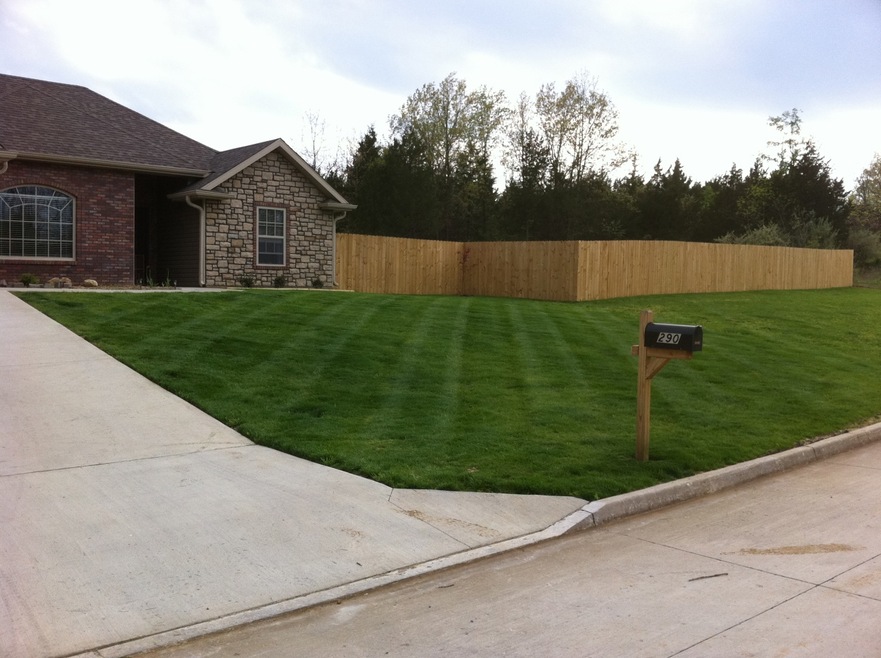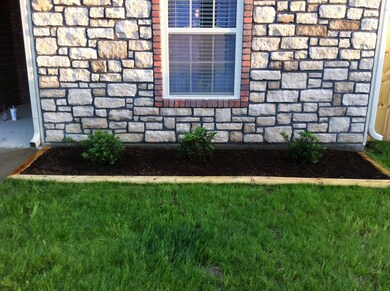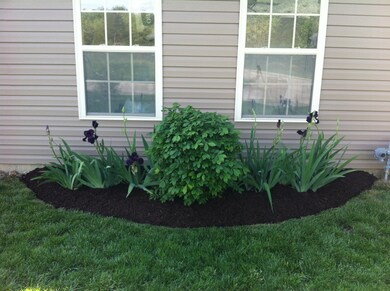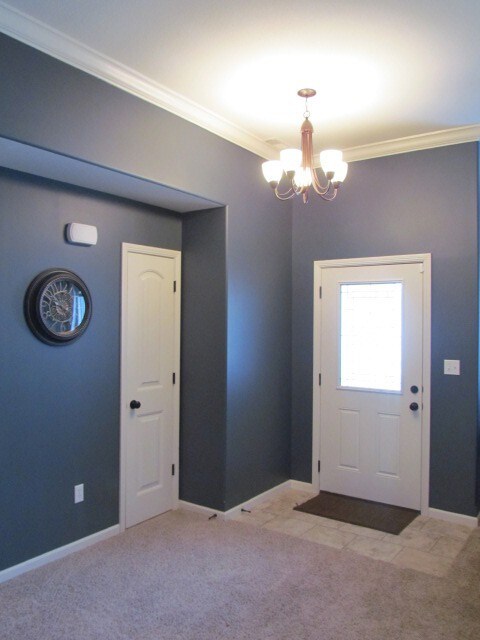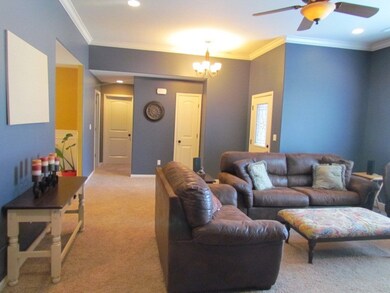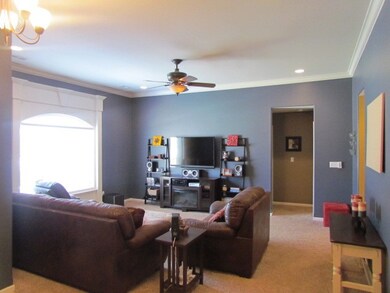
290 E Daniel St Columbia, MO 65202
Highlights
- Ranch Style House
- Hydromassage or Jetted Bathtub
- Covered patio or porch
- Partially Wooded Lot
- No HOA
- Formal Dining Room
About This Home
As of April 2021Looks brand spanking new! Situated on large corner fenced in tree lined lot. This home boasts large open floor plan. Upgraded trim, tile, cabinets, backsplash & more. Amazing master bath with jacuzzi tub plus stand alone shower. & walk in closet to die for. Need Extra Storage?there is plenty of storage above garage, easily accessible with Pull down stairs. Right off HWY 63 & 10 mins from downtown
Last Agent to Sell the Property
JENNIFER HYDE
Iron Gate Real Estate Listed on: 03/20/2013
Last Buyer's Agent
Tyler Nielsen
Iron Gate Real Estate
Home Details
Home Type
- Single Family
Est. Annual Taxes
- $1,760
Year Built
- Built in 2010
Lot Details
- 0.5 Acre Lot
- Lot Dimensions are 80.93 x 203.33
- Cul-De-Sac
- Privacy Fence
- Wood Fence
- Back Yard Fenced
- Partially Wooded Lot
Parking
- 2 Car Attached Garage
- Garage Door Opener
- Driveway
Home Design
- Ranch Style House
- Traditional Architecture
- Brick Veneer
- Concrete Foundation
- Slab Foundation
- Poured Concrete
- Architectural Shingle Roof
- Stone Veneer
- Vinyl Construction Material
Interior Spaces
- 1,598 Sq Ft Home
- Wired For Data
- Ceiling Fan
- Paddle Fans
- Vinyl Clad Windows
- Window Treatments
- Living Room
- Formal Dining Room
Kitchen
- Eat-In Kitchen
- Electric Range
- Microwave
- Dishwasher
- Laminate Countertops
- Built-In or Custom Kitchen Cabinets
- Disposal
Flooring
- Carpet
- Ceramic Tile
Bedrooms and Bathrooms
- 3 Bedrooms
- Split Bedroom Floorplan
- Walk-In Closet
- 2 Full Bathrooms
- Hydromassage or Jetted Bathtub
- Shower Only
Laundry
- Laundry on main level
- Washer and Dryer Hookup
Home Security
- Home Security System
- Fire and Smoke Detector
Outdoor Features
- Covered patio or porch
Schools
- Alpha Hart Lewis Elementary School
- Lange Middle School
- Battle High School
Utilities
- Forced Air Heating and Cooling System
- Heating System Uses Natural Gas
- Municipal Utilities District Water
- Sewer District
- High Speed Internet
- Cable TV Available
Community Details
- No Home Owners Association
- Built by Kemper
- Kincade Crossing Subdivision
Listing and Financial Details
- Assessor Parcel Number 11-300-12-04-031.00 01
Ownership History
Purchase Details
Home Financials for this Owner
Home Financials are based on the most recent Mortgage that was taken out on this home.Purchase Details
Home Financials for this Owner
Home Financials are based on the most recent Mortgage that was taken out on this home.Purchase Details
Home Financials for this Owner
Home Financials are based on the most recent Mortgage that was taken out on this home.Purchase Details
Home Financials for this Owner
Home Financials are based on the most recent Mortgage that was taken out on this home.Similar Homes in Columbia, MO
Home Values in the Area
Average Home Value in this Area
Purchase History
| Date | Type | Sale Price | Title Company |
|---|---|---|---|
| Warranty Deed | -- | Boone Central Title Company | |
| Warranty Deed | -- | Boone Central Title Co | |
| Warranty Deed | -- | Boone Central Title Company | |
| Warranty Deed | -- | Boone Central Title Company |
Mortgage History
| Date | Status | Loan Amount | Loan Type |
|---|---|---|---|
| Open | $196,500 | New Conventional | |
| Previous Owner | $174,000 | New Conventional | |
| Previous Owner | $176,540 | New Conventional | |
| Previous Owner | $149,000 | New Conventional | |
| Previous Owner | $153,360 | New Conventional |
Property History
| Date | Event | Price | Change | Sq Ft Price |
|---|---|---|---|---|
| 04/15/2021 04/15/21 | Sold | -- | -- | -- |
| 02/27/2021 02/27/21 | Pending | -- | -- | -- |
| 02/24/2021 02/24/21 | For Sale | $220,000 | +38.4% | $140 / Sq Ft |
| 05/10/2013 05/10/13 | Sold | -- | -- | -- |
| 04/02/2013 04/02/13 | Pending | -- | -- | -- |
| 03/20/2013 03/20/13 | For Sale | $159,000 | -- | $99 / Sq Ft |
Tax History Compared to Growth
Tax History
| Year | Tax Paid | Tax Assessment Tax Assessment Total Assessment is a certain percentage of the fair market value that is determined by local assessors to be the total taxable value of land and additions on the property. | Land | Improvement |
|---|---|---|---|---|
| 2024 | $2,322 | $32,110 | $4,750 | $27,360 |
| 2023 | $2,302 | $32,110 | $4,750 | $27,360 |
| 2022 | $2,130 | $29,735 | $4,750 | $24,985 |
| 2021 | $2,134 | $29,735 | $4,750 | $24,985 |
| 2020 | $2,093 | $27,525 | $4,750 | $22,775 |
| 2019 | $2,093 | $27,525 | $4,750 | $22,775 |
| 2018 | $2,025 | $0 | $0 | $0 |
| 2017 | $2,002 | $26,467 | $4,750 | $21,717 |
| 2016 | $1,998 | $26,467 | $4,750 | $21,717 |
| 2015 | $1,846 | $26,467 | $4,750 | $21,717 |
| 2014 | $1,850 | $26,467 | $4,750 | $21,717 |
Agents Affiliated with this Home
-
M
Seller's Agent in 2021
Megan Walters
House of Brokers Realty, Inc.
-
Morgan Hulen
M
Buyer's Agent in 2021
Morgan Hulen
Iron Gate Real Estate
(512) 773-5186
90 Total Sales
-
J
Seller's Agent in 2013
JENNIFER HYDE
Iron Gate Real Estate
-
T
Buyer's Agent in 2013
Tyler Nielsen
Iron Gate Real Estate
Map
Source: Columbia Board of REALTORS®
MLS Number: 344280
APN: 11-300-12-04-031-00-01
- LOT 4 E Hinton Rd
- LOT 3 E Hinton Rd
- LOT 2 E Hinton Rd
- LOT 1 E Hinton Rd
- 451 E Wee Jo Ct
- 7901 N Chesley Dr
- 450 W Botner Rd
- 805 W Chalet Dr
- 0 W Mauller Rd
- 2533 E Clays Fork Rd
- 6445 N Wagon Trail Rd
- 0 N Wagon Trail Rd Unit 426857
- 0 N Wagon Trail Rd Unit 426856
- 11125 N Highway Vv
- 5650 N Autumn Dr
- 11641 N Old Highway 63
- 561 E Clearview Dr
- 1680 W Fenton Rd
- 1660 E Prathersville Rd
- 3400 E Doe Brook Ln
