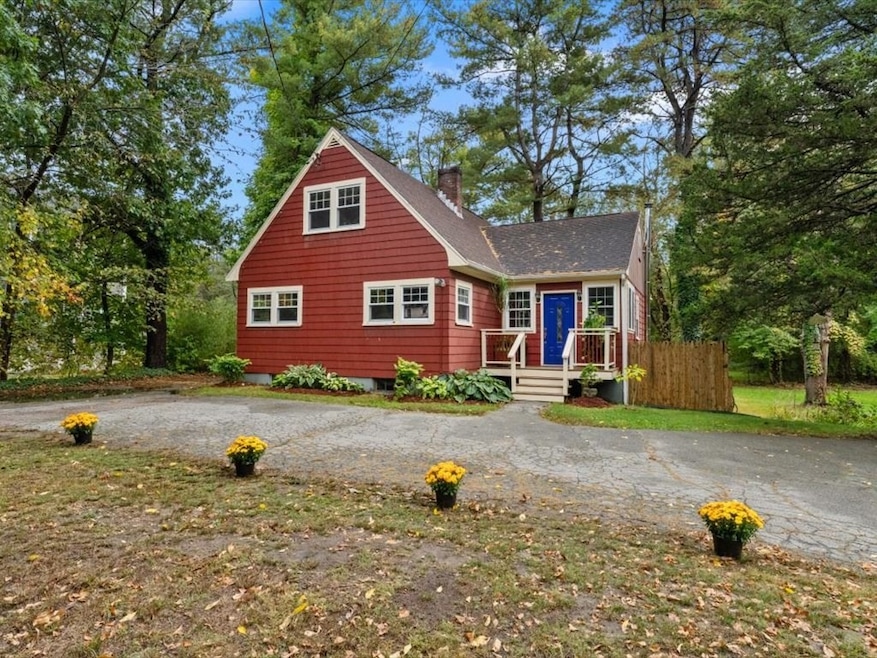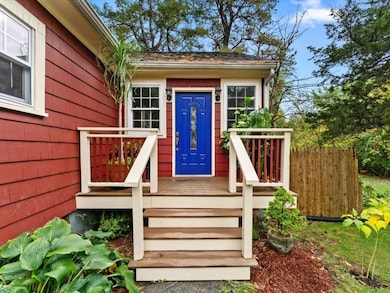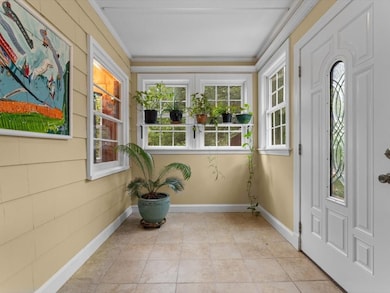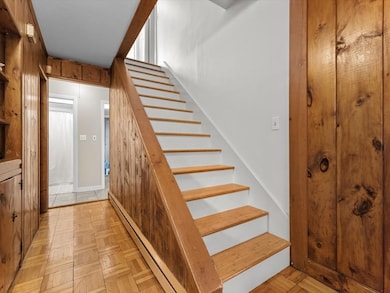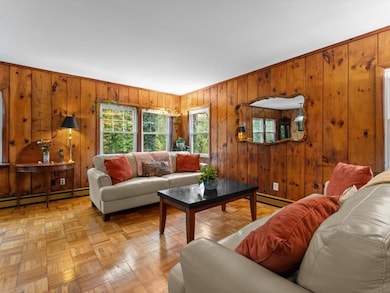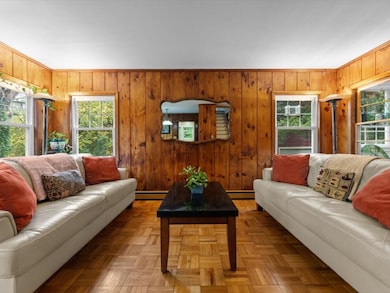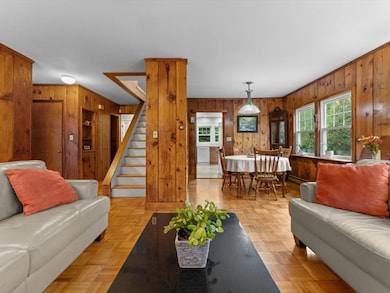290 East St Westwood, MA 02090
Estimated payment $5,761/month
Highlights
- Golf Course Community
- Medical Services
- Cape Cod Architecture
- Westwood High School Rated A+
- Open Floorplan
- Wood Burning Stove
About This Home
Charming Cape style home ideally situated on a private half-acre lot along East Street in sought-after Islington. A commuter’s dream just minutes to the train, highways, Islington Village, Norfolk Country Club, and Downey Elementary with sidewalks leading to all. This inviting 5-bedroom home offers a flexible floor plan perfect for today’s lifestyle. The main level features a bright living and dining area with hardwood floors, a modern kitchen with stone counters and recessed lighting, and a first-floor bedrooms and/ or home office. Upstairs, find three additional bedrooms and a half bath. The unfinished walk-out lower level and unfinished area on second floor offer excellent expansion potential. Enjoy the peaceful setting with a private yard ideal for outdoor living and watching wild life. With room to grow, convenience to every amenity, and a location that balances suburban serenity with easy city access this Westwood gem is full of opportunity and charm.
Open House Schedule
-
Saturday, November 01, 202512:30 to 2:00 pm11/1/2025 12:30:00 PM +00:0011/1/2025 2:00:00 PM +00:00Add to Calendar
Home Details
Home Type
- Single Family
Est. Annual Taxes
- $9,452
Year Built
- Built in 1954
Lot Details
- 0.5 Acre Lot
- Near Conservation Area
- Level Lot
- Wooded Lot
Parking
- 2 Car Detached Garage
- Side Facing Garage
- Tandem Parking
- Open Parking
- Off-Street Parking
Home Design
- Cape Cod Architecture
- Frame Construction
- Shingle Roof
- Concrete Perimeter Foundation
Interior Spaces
- 1,419 Sq Ft Home
- Open Floorplan
- Recessed Lighting
- Wood Burning Stove
- Insulated Windows
- Dining Area
- Solid Surface Countertops
Flooring
- Engineered Wood
- Parquet
- Laminate
- Ceramic Tile
Bedrooms and Bathrooms
- 5 Bedrooms
- Primary Bedroom on Main
- Bathtub with Shower
Unfinished Basement
- Walk-Out Basement
- Basement Fills Entire Space Under The House
- Interior Basement Entry
- Sump Pump
- Laundry in Basement
Outdoor Features
- Rain Gutters
- Porch
Location
- Property is near public transit
- Property is near schools
Schools
- Downey Elementary School
- Thurston Middle School
- Westwood High School
Utilities
- Window Unit Cooling System
- 1 Heating Zone
- Heating System Uses Natural Gas
- Gas Water Heater
Listing and Financial Details
- Assessor Parcel Number 301842
Community Details
Overview
- No Home Owners Association
- Islington Subdivision
Amenities
- Medical Services
- Shops
Recreation
- Golf Course Community
- Tennis Courts
- Community Pool
- Park
- Jogging Path
Map
Home Values in the Area
Average Home Value in this Area
Tax History
| Year | Tax Paid | Tax Assessment Tax Assessment Total Assessment is a certain percentage of the fair market value that is determined by local assessors to be the total taxable value of land and additions on the property. | Land | Improvement |
|---|---|---|---|---|
| 2025 | $9,452 | $738,400 | $427,300 | $311,100 |
| 2024 | $9,040 | $705,700 | $406,900 | $298,800 |
| 2023 | $8,064 | $563,900 | $339,100 | $224,800 |
| 2022 | $7,780 | $524,600 | $299,800 | $224,800 |
| 2021 | $7,926 | $536,250 | $285,550 | $250,700 |
| 2020 | $7,501 | $516,950 | $279,400 | $237,550 |
| 2019 | $7,281 | $497,000 | $265,800 | $231,200 |
| 2018 | $6,915 | $458,250 | $265,800 | $192,450 |
| 2017 | $6,667 | $457,550 | $265,800 | $191,750 |
| 2016 | $6,579 | $448,750 | $265,800 | $182,950 |
| 2015 | $6,398 | $419,800 | $265,800 | $154,000 |
Property History
| Date | Event | Price | List to Sale | Price per Sq Ft |
|---|---|---|---|---|
| 10/15/2025 10/15/25 | For Sale | $950,000 | -- | $669 / Sq Ft |
Purchase History
| Date | Type | Sale Price | Title Company |
|---|---|---|---|
| Deed | $358,000 | -- | |
| Deed | $201,000 | -- |
Mortgage History
| Date | Status | Loan Amount | Loan Type |
|---|---|---|---|
| Open | $371,300 | No Value Available | |
| Closed | $322,200 | Purchase Money Mortgage | |
| Previous Owner | $180,000 | No Value Available | |
| Previous Owner | $25,000 | No Value Available |
Source: MLS Property Information Network (MLS PIN)
MLS Number: 73443812
APN: WWOO-000024-000000-000118
- 21 Birch St
- 102 Smith Dr
- 51 Hawthorn St
- 298 Washington St Unit 208
- 298 Washington St Unit 302
- 298 Washington St Unit 210
- 130 Cobleigh St
- 886 Gay St
- 19 Cushing Rd
- 355 Canton St
- 24 Overlook Ave
- 39 Westbrook Ln
- 1 Laura Ln
- 24 Pond Farm Rd
- 29 S Gate St
- 507 Everett St
- 88 Fox Meadow Ln
- 187 Vincent Rd
- 139 Porter St
- 243 Weatherbee Dr
- 298 Washington St Unit 208
- 238 Washington St
- 250 Station Cir
- 52 Washington St Unit 403
- 52 Washington St Unit 303
- 1000 Presidents Way
- 22 Everett St Unit 405
- 22 Everett St Unit 429
- 22 Everett St Unit 103
- 1000 Washington St Unit 201
- 39 Alpena Ave
- 55 David Terrace Unit 11
- 583 Gay St Unit A
- 71 Legacy Blvd Unit 212
- 918 Providence Hwy Unit 216
- 918 Providence Hwy Unit 210
- 918 Providence Hwy Unit 411
- 918 Providence Hwy Unit 314
- 14 Elm St
- 810 Washington St Unit 1
