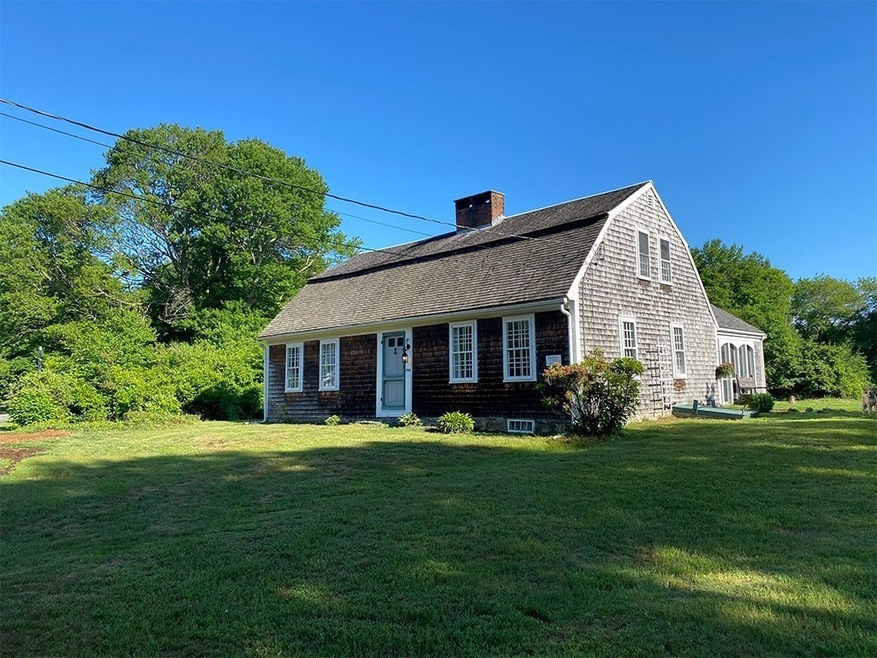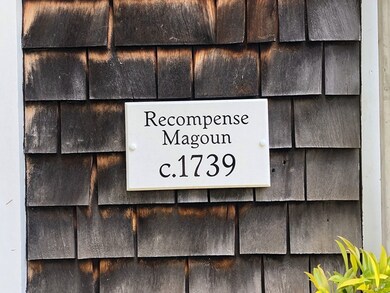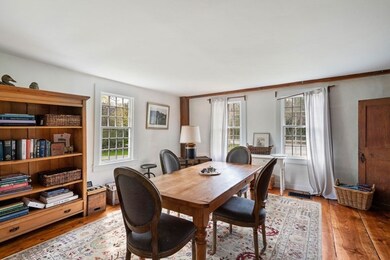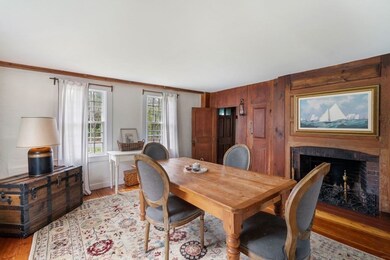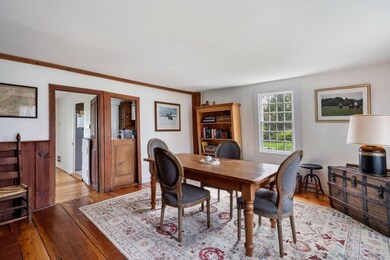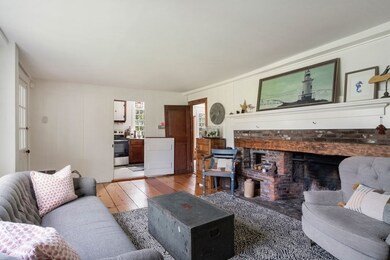
290 Elm St Pembroke, MA 02359
Highlights
- Golf Course Community
- Scenic Views
- Fireplace in Primary Bedroom
- Barn or Stable
- Cape Cod Architecture
- Wood Flooring
About This Home
As of September 2022Recompense Magoun house c.1739. Charming central chimney Gambrel Cape with three fireplaces, wide pine floors, 18th century wood paneling, gunstock beams and loads of charm! In addition to the main house, there are four outbuildings which include two barns (one a former Fire Station); former Post Office complete with brass mailboxes (unheated but equipped with electricity) and a large kennel now used as a summer family room. Set on 3.6 acres, there are beautiful views of fields, meadows and stonewalls. Set amid historic homes in desirable East Pembroke, the property would lend itself to hobby farming, horses or other outside uses. Ready for summer occupancy!
Last Agent to Sell the Property
South Shore Sotheby's International Realty Listed on: 05/14/2022

Home Details
Home Type
- Single Family
Est. Annual Taxes
- $6,148
Year Built
- Built in 1739
Lot Details
- 3.54 Acre Lot
- Near Conservation Area
- Irregular Lot
- Gentle Sloping Lot
- Cleared Lot
- Property is zoned RM
Home Design
- Cape Cod Architecture
- Antique Architecture
- Stone Foundation
- Frame Construction
- Wood Roof
Interior Spaces
- 1,915 Sq Ft Home
- Living Room with Fireplace
- Dining Room with Fireplace
- 3 Fireplaces
- Sun or Florida Room
- Screened Porch
- Wood Flooring
- Scenic Vista Views
- Range
Bedrooms and Bathrooms
- 3 Bedrooms
- Primary Bedroom on Main
- Fireplace in Primary Bedroom
- 1 Full Bathroom
Unfinished Basement
- Partial Basement
- Crawl Space
Parking
- 6 Car Parking Spaces
- Off-Street Parking
Outdoor Features
- Outdoor Shower
- Bulkhead
Utilities
- No Cooling
- Forced Air Heating System
- Heating System Uses Oil
- Electric Water Heater
- Private Sewer
Additional Features
- Property is near schools
- Barn or Stable
Listing and Financial Details
- Tax Lot 35
- Assessor Parcel Number M:G11 P:35,5070062
Community Details
Recreation
- Golf Course Community
Additional Features
- No Home Owners Association
- Shops
Similar Homes in the area
Home Values in the Area
Average Home Value in this Area
Property History
| Date | Event | Price | Change | Sq Ft Price |
|---|---|---|---|---|
| 09/08/2022 09/08/22 | Sold | $650,000 | -10.3% | $339 / Sq Ft |
| 08/05/2022 08/05/22 | Pending | -- | -- | -- |
| 06/16/2022 06/16/22 | Price Changed | $724,500 | -3.3% | $378 / Sq Ft |
| 05/14/2022 05/14/22 | For Sale | $749,000 | +80.5% | $391 / Sq Ft |
| 06/13/2018 06/13/18 | Sold | $415,000 | -7.8% | $217 / Sq Ft |
| 04/23/2018 04/23/18 | Pending | -- | -- | -- |
| 09/27/2017 09/27/17 | For Sale | $450,000 | -- | $235 / Sq Ft |
Tax History Compared to Growth
Agents Affiliated with this Home
-
Donna Wood

Seller's Agent in 2022
Donna Wood
South Shore Sotheby's International Realty
(781) 710-7351
37 Total Sales
-
Laurie Detwiler

Buyer's Agent in 2022
Laurie Detwiler
William Raveis R.E. & Home Services
(781) 789-7974
68 Total Sales
-
H
Seller's Agent in 2018
Hassler Team
Kinlin Grover Real Estate
-
M
Buyer's Agent in 2018
Member Non
cci.unknownoffice
Map
Source: MLS Property Information Network (MLS PIN)
MLS Number: 72981806
APN: PEMB M:G11 P:19
- 160 Elm St
- 286 North St
- 17 Keens Way
- 162 Forest St
- 177 Taylor St
- 25 Reservoir Rd Unit 5
- 9 Debra Rd
- 121 Forest St
- 6 North St
- 547 Washington St Unit C7
- 934 Temple St
- 30 Old Washington St Unit 2
- 138 Pleasant St
- 11 Captain Way N
- 249 High St
- 749 Franklin St
- 7 Snowy Owl Ln Unit 7
- 24 Hill Farm Rd
- 261 Washington St
- 35 Forest St
