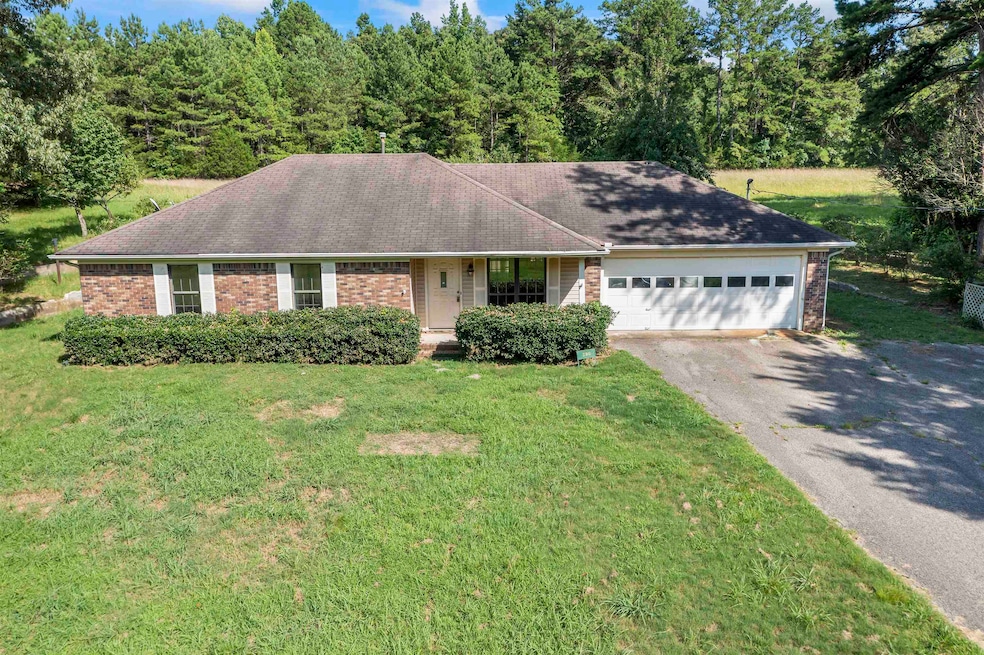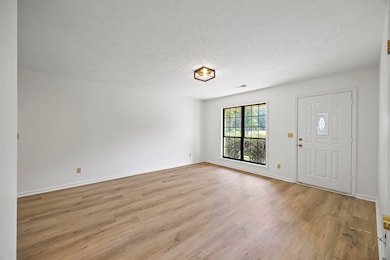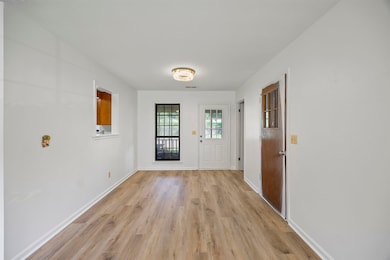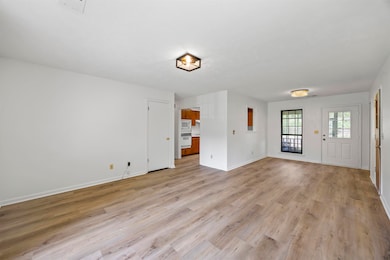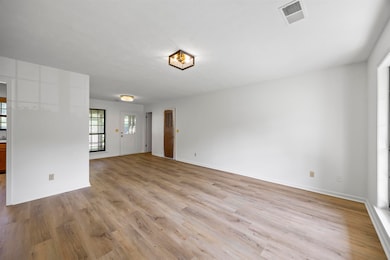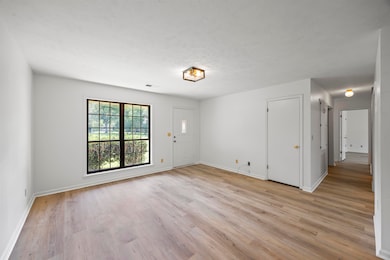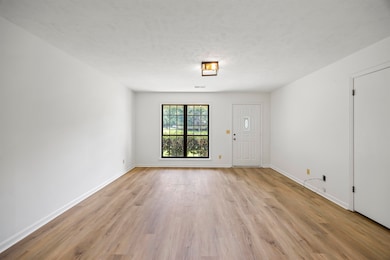290 Fairway Dr Saulsbury, TN 38067
Estimated payment $1,171/month
Total Views
3,600
3
Beds
2
Baths
1,200-1,399
Sq Ft
$132
Price per Sq Ft
Highlights
- Traditional Architecture
- Screened Porch
- Laundry Room
- Separate Formal Living Room
- Double Oven
- Central Heating and Cooling System
About This Home
AFFORDABLE Move-in Ready home! 3 Bed 2 Bath, with fresh paint, new floors and no CITY TAXES. LVP throughout the whole house, separate laundry room, and covered back porch! This home has amazing privacy along with a community atmosphere. The community amenities make this an amazing place to call home. Sand beaches, a lake, clubhouse, gym, and more welcome you home. Enjoy the 0.75 Acre large lot for entertaining, or book the community venue! Schedule a showing before this one is gone!
Home Details
Home Type
- Single Family
Year Built
- Built in 1992
Home Design
- Traditional Architecture
- Vinyl Siding
Interior Spaces
- 1,200-1,399 Sq Ft Home
- 1-Story Property
- Smooth Ceilings
- Window Treatments
- Separate Formal Living Room
- Screened Porch
- Double Oven
- Laundry Room
Bedrooms and Bathrooms
- 3 Main Level Bedrooms
- 2 Full Bathrooms
Parking
- 2 Car Garage
- Front Facing Garage
Additional Features
- Few Trees
- Central Heating and Cooling System
Community Details
- Grand Valley North Subdivision
- Mandatory Home Owners Association
Listing and Financial Details
- Assessor Parcel Number 120LE00500000
Map
Create a Home Valuation Report for This Property
The Home Valuation Report is an in-depth analysis detailing your home's value as well as a comparison with similar homes in the area
Home Values in the Area
Average Home Value in this Area
Property History
| Date | Event | Price | Change | Sq Ft Price |
|---|---|---|---|---|
| 08/28/2025 08/28/25 | Price Changed | $185,000 | -2.6% | $154 / Sq Ft |
| 07/29/2025 07/29/25 | Price Changed | $190,000 | -5.0% | $158 / Sq Ft |
| 07/15/2025 07/15/25 | For Sale | $199,999 | +82.0% | $167 / Sq Ft |
| 12/28/2017 12/28/17 | Sold | $109,900 | 0.0% | $92 / Sq Ft |
| 12/06/2017 12/06/17 | Pending | -- | -- | -- |
| 07/16/2017 07/16/17 | For Sale | $109,900 | -- | $92 / Sq Ft |
Source: Memphis Area Association of REALTORS®
Source: Memphis Area Association of REALTORS®
MLS Number: 10201234
Nearby Homes
- 487 Fairway Dr
- 956 Fairway Dr
- 1443 Fairway Dr
- 1117 Fairway Dr
- 884 Huckleberry Cove
- 1102 Driver Ln
- 1083 Driver Cove
- 00 Fawn Cove
- 905 Grand Valley Dr
- 670 Golf Dr Unit GVN1266
- 759 Grand Valley Dr
- 825 Golf Dr
- 925 Golf Dr Unit GVN1324
- 0 Pitser Rd Unit GVN863
- 0 Gum Cove
- 383 Tupelo Cove
- 378 Grand Valley Dr
- 307 Oak Dr
- 735 Grand Valley Dr
- 0 Winnebago Dr
