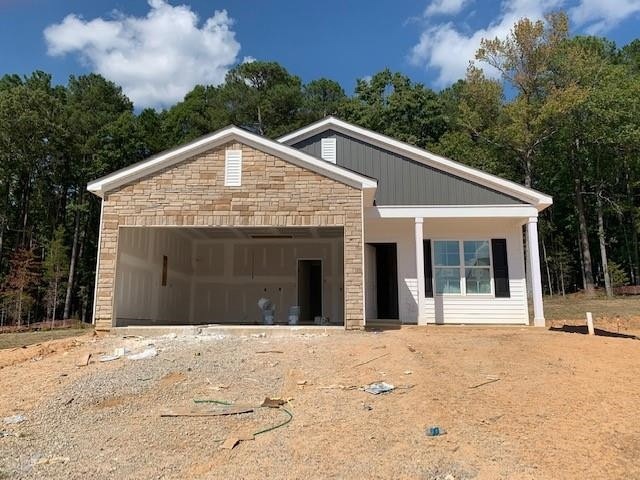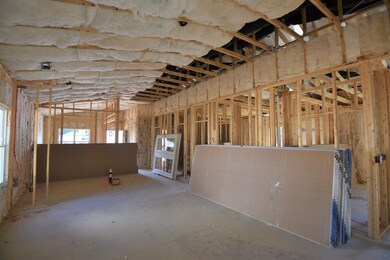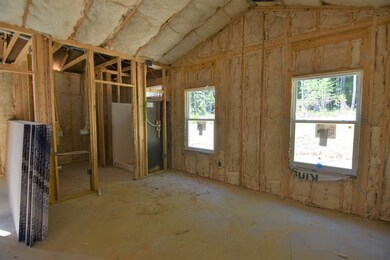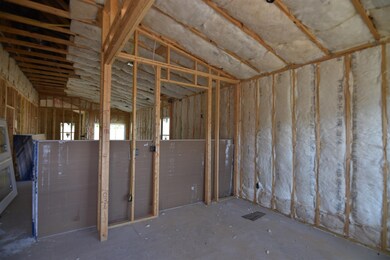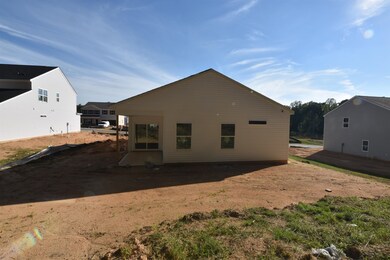
290 Forest Meadow Ln Franklinton, NC 27525
Highlights
- New Construction
- Vaulted Ceiling
- Covered patio or porch
- Craftsman Architecture
- Granite Countertops
- 2 Car Attached Garage
About This Home
As of December 2022RANCH PLAN! Luxury HWD Style Flooring thru Main Living! Kit: Cstm White Cabs w/Crown Trim, Granite Ctops, Pendant Lights, SS Appliances & LED Disk Lights! PrimaryBed: w/Plush Carpet, Ceiling Fan & Large WIC! PrimaryBath: Cstm White Cabs, Dual Vanity w/Quartz Ctop, 5' Shower & Linen Closet! GreatRoom: HWD Style Flooring & Access to Rear Covered Porch! Spacious Secondary Bedrooms! 4.75% interest rate with builder’s lending partner and attorney for a limited time for qualified buyers.
Home Details
Home Type
- Single Family
Est. Annual Taxes
- $1,820
Year Built
- Built in 2022 | New Construction
Lot Details
- 0.35 Acre Lot
- Lot Dimensions are 92x167x92x167
- Landscaped
HOA Fees
- $20 Monthly HOA Fees
Parking
- 2 Car Attached Garage
- Front Facing Garage
- Garage Door Opener
- Private Driveway
Home Design
- Craftsman Architecture
- Ranch Style House
- Brick or Stone Mason
- Slab Foundation
- Frame Construction
- Board and Batten Siding
- Vinyl Siding
- Low Volatile Organic Compounds (VOC) Products or Finishes
- Stone
Interior Spaces
- 1,550 Sq Ft Home
- Smooth Ceilings
- Vaulted Ceiling
- Ceiling Fan
- Insulated Windows
- Entrance Foyer
- Family Room
- Dining Room
- Utility Room
- Pull Down Stairs to Attic
- Fire and Smoke Detector
Kitchen
- Eat-In Kitchen
- Self-Cleaning Oven
- Electric Range
- Microwave
- Plumbed For Ice Maker
- Dishwasher
- Granite Countertops
- Quartz Countertops
Flooring
- Carpet
- Luxury Vinyl Tile
Bedrooms and Bathrooms
- 3 Bedrooms
- Walk-In Closet
- 2 Full Bathrooms
- Bathtub with Shower
- Shower Only
Laundry
- Laundry Room
- Laundry on main level
- Electric Dryer Hookup
Eco-Friendly Details
- Energy-Efficient Thermostat
- No or Low VOC Paint or Finish
Outdoor Features
- Covered patio or porch
- Rain Gutters
Schools
- Franklinton Elementary School
- Cedar Creek Middle School
- Franklinton High School
Utilities
- Forced Air Zoned Heating and Cooling System
- Electric Water Heater
- Cable TV Available
Community Details
- Real Manage Association, Phone Number (866) 473-2573
- Built by Mungo Homes
- Gill Farm Subdivision
Listing and Financial Details
- Home warranty included in the sale of the property
Similar Homes in Franklinton, NC
Home Values in the Area
Average Home Value in this Area
Property History
| Date | Event | Price | Change | Sq Ft Price |
|---|---|---|---|---|
| 07/07/2025 07/07/25 | Pending | -- | -- | -- |
| 05/19/2025 05/19/25 | Price Changed | $331,000 | -2.6% | $214 / Sq Ft |
| 04/23/2025 04/23/25 | Price Changed | $339,900 | -1.5% | $219 / Sq Ft |
| 03/05/2025 03/05/25 | For Sale | $345,000 | +1.6% | $223 / Sq Ft |
| 12/15/2023 12/15/23 | Off Market | $339,703 | -- | -- |
| 12/05/2022 12/05/22 | Sold | $339,703 | 0.0% | $219 / Sq Ft |
| 10/28/2022 10/28/22 | Pending | -- | -- | -- |
| 09/22/2022 09/22/22 | Price Changed | $339,703 | -3.4% | $219 / Sq Ft |
| 09/02/2022 09/02/22 | Price Changed | $351,703 | -0.3% | $227 / Sq Ft |
| 05/25/2022 05/25/22 | For Sale | $352,653 | -- | $228 / Sq Ft |
Tax History Compared to Growth
Tax History
| Year | Tax Paid | Tax Assessment Tax Assessment Total Assessment is a certain percentage of the fair market value that is determined by local assessors to be the total taxable value of land and additions on the property. | Land | Improvement |
|---|---|---|---|---|
| 2024 | $1,820 | $288,370 | $52,500 | $235,870 |
| 2023 | $1,696 | $180,100 | $30,000 | $150,100 |
Agents Affiliated with this Home
-
Jeremy Cleveland

Seller's Agent in 2025
Jeremy Cleveland
Keller Williams Elite Realty
(919) 412-2272
5 in this area
252 Total Sales
-
Tyler Glasgow
T
Seller Co-Listing Agent in 2025
Tyler Glasgow
Keller Williams Elite Realty
(919) 830-9551
31 Total Sales
-

Buyer's Agent in 2025
Barbara Cain
Redfin Corporation
(919) 360-8509
1 in this area
50 Total Sales
-
Jim Allen

Seller's Agent in 2022
Jim Allen
Coldwell Banker HPW
(919) 845-9909
988 in this area
4,872 Total Sales
Map
Source: Doorify MLS
MLS Number: 2451433
APN: 048436
- 265 Forest Meadow Ln
- 240 Forest Meadow Ln
- 200 Gill Farm Way
- 55 Prospectus Ln
- 280 Forest Bridge Rd
- 30 Hidden Lake Dr
- 325 Forest Bridge Rd
- 55 Boots Ridge Way
- 106 Viola Ln
- 35 Boots Ridge Way
- 130 Shorebird Ln
- 140 Shorebird Ln
- 105 Viola Ln
- 125 Shorebird Ln
- 135 Shorebird Ln
- 179 Forest Bridge Rd
- 1886 Mays Crossroad Rd
- 100 Haddonfield Ct
- 95 Buckthorn Dr
- 203 Forest Bridge Rd
