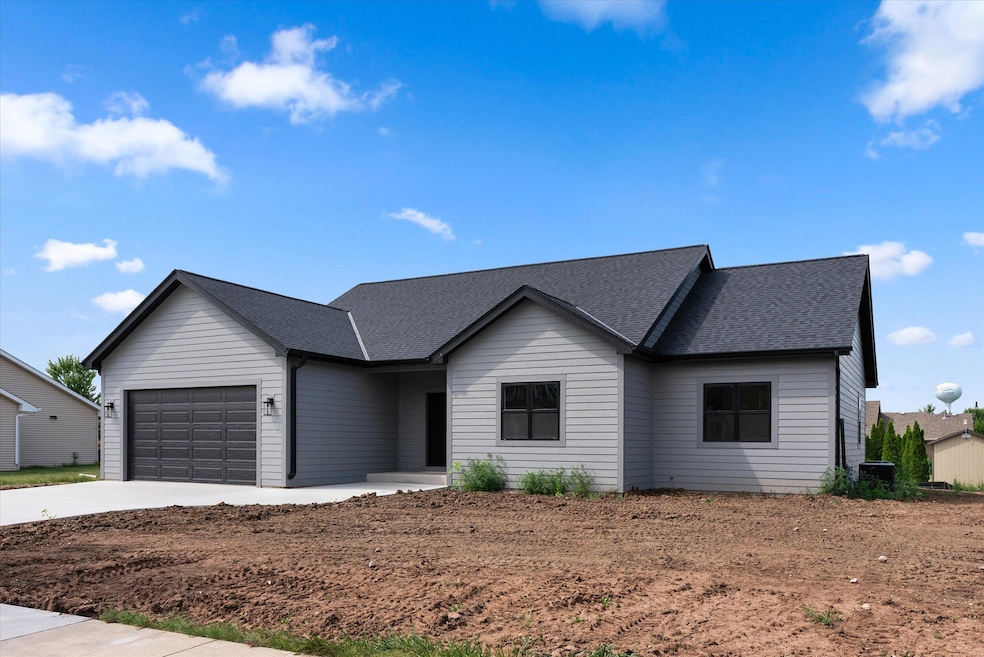
290 Liege Ln Belgium, WI 53004
Highlights
- New Construction
- Open Floorplan
- 2.5 Car Attached Garage
- Cedar Grove-Belgium Elementary School Rated A-
- Ranch Style House
- Patio
About This Home
As of February 2025NEW CONSTRUCTION- Move in Ready! Enjoy this beautiful custom made 3 bedroom ranch. Main area is an open concept with Great Room, Kitchen and Dinette. Walk in pantry, first floor laundry. LVP, custom cabinetry and so much more. Attached garage with 8ft X 16 door for large vehicles. Beautiful back patio to enjoy the serene neighborhood!
Last Agent to Sell the Property
RE/MAX United - Port Washington License #48026-90 Listed on: 08/02/2024

Last Buyer's Agent
RE/MAX United - Port Washington License #48026-90 Listed on: 08/02/2024

Home Details
Home Type
- Single Family
Est. Annual Taxes
- $345
Parking
- 2.5 Car Attached Garage
- Driveway
Home Design
- New Construction
- Ranch Style House
- Vinyl Siding
Interior Spaces
- 1,644 Sq Ft Home
- Open Floorplan
- Basement Fills Entire Space Under The House
Kitchen
- Oven
- Range
- Microwave
- Dishwasher
- Kitchen Island
- Disposal
Bedrooms and Bathrooms
- 3 Bedrooms
- 2 Full Bathrooms
Laundry
- Dryer
- Washer
Schools
- Cedar Grove-Belgium Elementary And Middle School
- Cedar Grove-Belgium High School
Utilities
- Forced Air Heating and Cooling System
- Heating System Uses Natural Gas
- Cable TV Available
Additional Features
- Patio
- 0.32 Acre Lot
Listing and Financial Details
- Assessor Parcel Number 181150112000
Ownership History
Purchase Details
Home Financials for this Owner
Home Financials are based on the most recent Mortgage that was taken out on this home.Purchase Details
Similar Homes in Belgium, WI
Home Values in the Area
Average Home Value in this Area
Purchase History
| Date | Type | Sale Price | Title Company |
|---|---|---|---|
| Warranty Deed | $62,000 | Knight Barry Title | |
| Sheriffs Deed | $544,385 | None Available |
Property History
| Date | Event | Price | Change | Sq Ft Price |
|---|---|---|---|---|
| 02/14/2025 02/14/25 | Sold | $434,900 | 0.0% | $265 / Sq Ft |
| 09/16/2024 09/16/24 | Price Changed | $434,900 | -1.1% | $265 / Sq Ft |
| 08/02/2024 08/02/24 | For Sale | $439,900 | +1319.0% | $268 / Sq Ft |
| 01/07/2021 01/07/21 | Sold | $31,000 | 0.0% | -- |
| 12/03/2020 12/03/20 | Pending | -- | -- | -- |
| 07/28/2020 07/28/20 | For Sale | $31,000 | -- | -- |
Tax History Compared to Growth
Tax History
| Year | Tax Paid | Tax Assessment Tax Assessment Total Assessment is a certain percentage of the fair market value that is determined by local assessors to be the total taxable value of land and additions on the property. | Land | Improvement |
|---|---|---|---|---|
| 2024 | $2,800 | $217,600 | $39,900 | $177,700 |
| 2023 | $345 | $18,800 | $18,800 | $0 |
| 2022 | $339 | $18,800 | $18,800 | $0 |
| 2021 | $327 | $18,800 | $18,800 | $0 |
| 2020 | $335 | $18,800 | $18,800 | $0 |
| 2019 | $335 | $18,800 | $18,800 | $0 |
| 2018 | $339 | $18,800 | $18,800 | $0 |
| 2017 | $351 | $18,800 | $18,800 | $0 |
| 2016 | $713 | $39,800 | $39,800 | $0 |
| 2015 | $717 | $39,800 | $39,800 | $0 |
| 2014 | $615 | $40,400 | $40,400 | $0 |
| 2013 | $641 | $40,400 | $40,400 | $0 |
Agents Affiliated with this Home
-
Tom Didier

Seller's Agent in 2025
Tom Didier
RE/MAX
(262) 689-6910
46 in this area
443 Total Sales
Map
Source: Metro MLS
MLS Number: 1886183
APN: 181150112000
- 380 N Middle Rd
- 937 Iyla Ave
- Lt1 County Road B
- 449 First St
- 412 Aspen St
- Lt3 Birchwood St
- 6296 Homestead Dr
- 5550 Cedar Beach South
- 183 Twin Valley Trail
- Lt0 County Road B
- Lt1 County Road B
- Lt42 Lake Ct
- 1003 S 2nd St
- N133 Surfside Dr
- N155 Surfside Dr
- 118 Sunrise Ct
- 116 Sunrise Ct
- 143 Parkview Ct
- S Main St
- 0 S Main St
