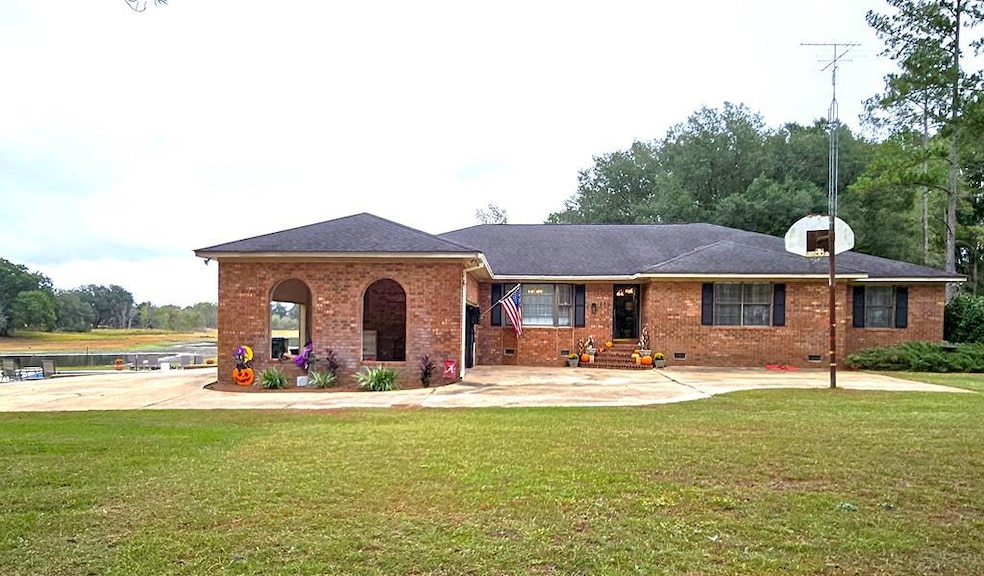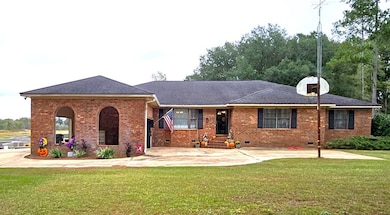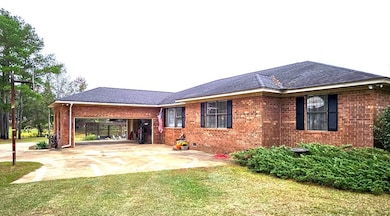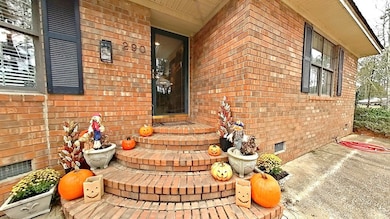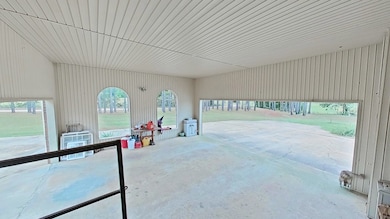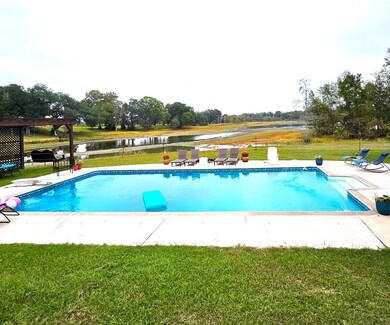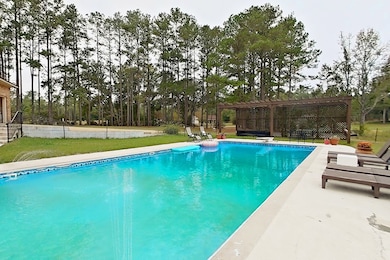290 Long Rd Bainbridge, GA 39817
Estimated payment $3,255/month
Highlights
- Water Views
- Wooded Lot
- Fireplace
- Deck
- 2 Car Detached Garage
- Built-in Bookshelves
About This Home
Designed for entertaining and everyday comfort, this stunning brick home sits on 2.34 acres just outside of Bainbridge and offers a rare combination of space, privacy, and year-round water views. Overlooking a peaceful pond beside the gorgeous pine and oak trees, this home is surrounded by inviting outdoor living spaces — including multiple decks, patios, a sparkling in-ground pool, and a pergola — this home was built for gatherings and relaxation. Inside, you'll find two primary suites on the main floor, four full baths, and a spacious, light-filled layout perfect for family or guests. The main level features a large eat-in kitchen, a cozy brick fireplace, and generous storage throughout. The finished walk-out basement expands your options even further — complete with a full kitchen, bath, and open living area ideal for entertaining, a guest suite, or a home theater. Outdoors, a new 40x60 pole barn and separate storage building, and fenced in area provide incredible versatility. The pole barn even includes a partially finished living or work area, offering endless potential for hobbies, a studio, or home office. With thoughtful updates, and space to spread out both inside and outside, this property delivers the perfect blend of comfort, functionality, and lifestyle. Welcome home to your private retreat.
Listing Agent
Century 21 Avenues Real Estate Partners Brokerage Phone: 2292367355 Listed on: 10/29/2025
Home Details
Home Type
- Single Family
Est. Annual Taxes
- $4,338
Year Built
- Built in 1986
Lot Details
- 2.34 Acre Lot
- Wooded Lot
Home Design
- Brick Exterior Construction
- Shingle Roof
Interior Spaces
- 4,780 Sq Ft Home
- 1-Story Property
- Built-in Bookshelves
- Ceiling Fan
- Fireplace
- Water Views
- Laundry Room
- Basement
Kitchen
- Stove
- Dishwasher
Flooring
- Ceramic Tile
- Vinyl
Bedrooms and Bathrooms
- 4 Bedrooms
- Walk-In Closet
- 4 Full Bathrooms
Parking
- 2 Car Detached Garage
- 2 Carport Spaces
Outdoor Features
- Deck
Utilities
- Cooling System Mounted To A Wall/Window
- Central Heating and Cooling System
- Well
- Septic Tank
Community Details
Map
Home Values in the Area
Average Home Value in this Area
Tax History
| Year | Tax Paid | Tax Assessment Tax Assessment Total Assessment is a certain percentage of the fair market value that is determined by local assessors to be the total taxable value of land and additions on the property. | Land | Improvement |
|---|---|---|---|---|
| 2024 | $4,338 | $144,063 | $6,503 | $137,560 |
| 2023 | $3,853 | $144,063 | $6,503 | $137,560 |
| 2022 | $4,563 | $156,815 | $4,833 | $151,982 |
| 2021 | $3,215 | $110,447 | $7,141 | $103,306 |
| 2020 | $2,975 | $97,239 | $7,141 | $90,098 |
| 2019 | $3,077 | $96,875 | $7,141 | $89,734 |
| 2018 | $2,832 | $96,875 | $7,141 | $89,734 |
| 2017 | $3,040 | $96,875 | $7,141 | $89,734 |
| 2016 | $3,299 | $97,170 | $7,436 | $89,734 |
| 2015 | $3,300 | $97,170 | $7,436 | $89,734 |
| 2014 | $2,866 | $97,170 | $7,436 | $89,734 |
| 2013 | -- | $97,170 | $7,435 | $89,734 |
Property History
| Date | Event | Price | List to Sale | Price per Sq Ft | Prior Sale |
|---|---|---|---|---|---|
| 10/29/2025 10/29/25 | For Sale | $549,000 | +40.9% | $115 / Sq Ft | |
| 07/27/2023 07/27/23 | Sold | $389,500 | 0.0% | $82 / Sq Ft | View Prior Sale |
| 06/18/2023 06/18/23 | Pending | -- | -- | -- | |
| 05/31/2023 05/31/23 | For Sale | $389,500 | +8.2% | $82 / Sq Ft | |
| 04/20/2022 04/20/22 | Sold | $360,000 | +0.1% | $118 / Sq Ft | View Prior Sale |
| 03/18/2022 03/18/22 | Pending | -- | -- | -- | |
| 03/16/2022 03/16/22 | For Sale | $359,500 | -- | $117 / Sq Ft |
Purchase History
| Date | Type | Sale Price | Title Company |
|---|---|---|---|
| Warranty Deed | $389,500 | -- | |
| Warranty Deed | $360,000 | -- | |
| Limited Warranty Deed | $15,000 | -- |
Mortgage History
| Date | Status | Loan Amount | Loan Type |
|---|---|---|---|
| Closed | $546,500 | New Conventional | |
| Previous Owner | $353,479 | FHA |
Source: Southwest Georgia Board of REALTORS®
MLS Number: 14401
APN: 00760-004-D00
- 2992 Thomasville Rd
- 206 Plum Nelly Cir
- 2467 Belcher Ln
- 2010 Ashton Way
- 1000 E Gate Dr
- 0 Knollwood Cir Unit 10601153
- 186 Turtle Pond Rd
- 1103 Bluffton Dr
- 1001 Bluffton Dr
- 1417 College Rd
- 2032 Lexington Ave
- 0 Meadow Ridge Dr
- 2036 Lexington Ave
- 287 Cloverleaf Cir
- 2107 Hughes St
- 1602 Belcher Ln
- 2219 Wyndham Way
- 1901 Douglas Dr
- 1600 Dogwood Dr
- 1505 E Water St
- 1503 E College St Unit 10
- 223 N Donalson St
- 1510 S West St
- 805 Martin St
- 805 Martin St
- 1000 Faceville Hwy
- 307 17th Ave NW
- 7 1st St
- 501 4th St NE
- 878 4th St SE
- 815 East Blvd NE
- 145 Horseshoe Dr
- 103 Bremond St
- 64 N Cleveland St
- 180 Blair Dr
- 4164 Us Highway 84 E
- 470 Frank Jackson Rd
- 1880 Pat Thomas Pkwy
- 1584 Chadwick Way
- 134 Blackberry Ln
