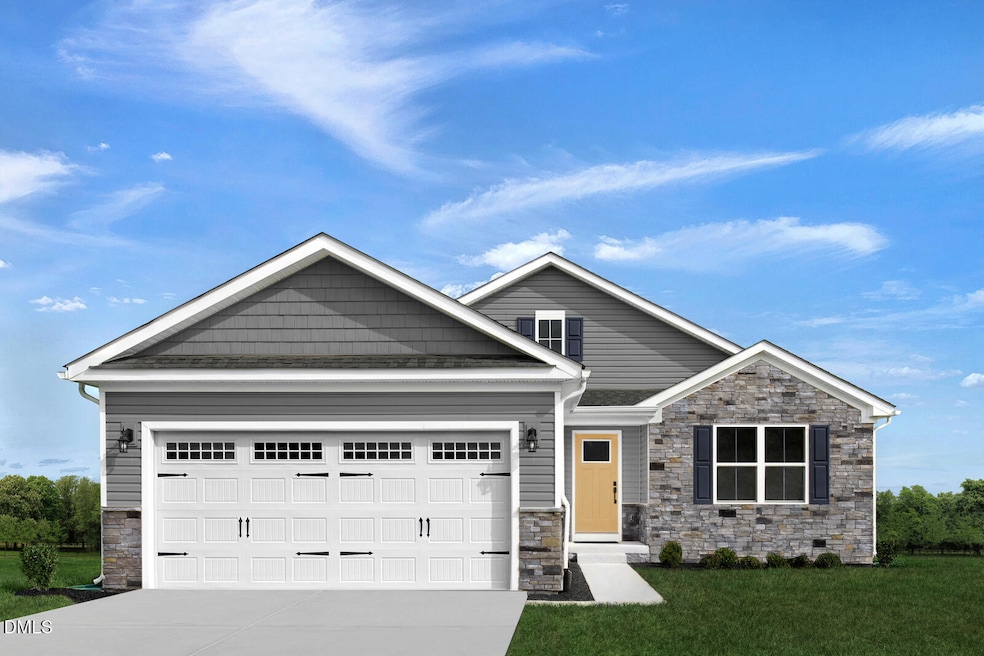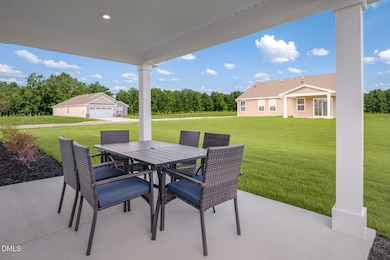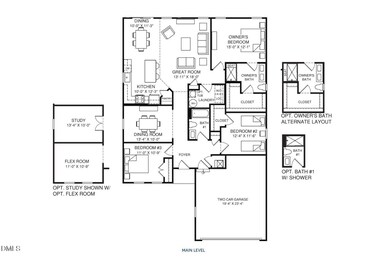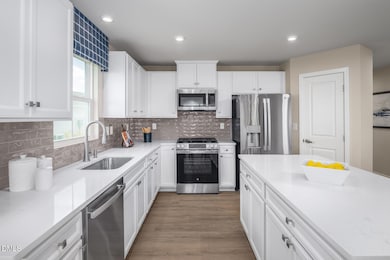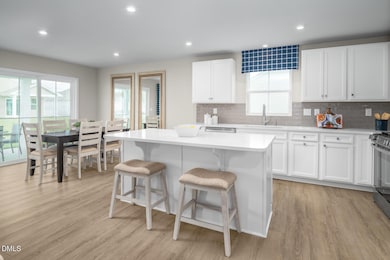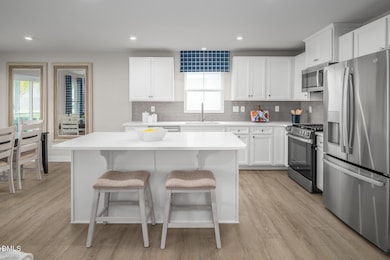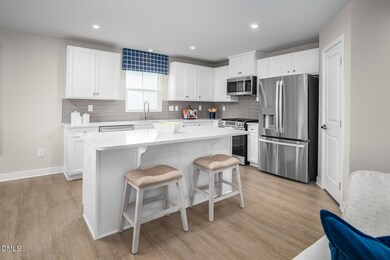290 Mathiola Dr Wendell, NC 27591
Estimated payment $2,329/month
Highlights
- Fitness Center
- Clubhouse
- Corner Lot
- Remodeled in 2026
- Ranch Style House
- Quartz Countertops
About This Home
TO BE BUILT: Welcome to Ryan Homes at The Meadows at Hollybrook in Wendell. The Dominica Spring single-family home sits on a corner lot and offers 3 bedrooms, 2 bathrooms, a 2 car garage, and 1,694 square feet of living space. The open layout features a kitchen island and dining area that flow into the great room, giving you plenty of space to host guests, enjoy movie nights, or cheer on your favorite team. With three bedrooms included, you can welcome overnight guests or create a private space just for yourself. Start your day with a big breakfast in the open eat-in kitchen. Enjoy stainless steel appliances, luxury vinyl plank, and carpet throughout the main living areas. Located in Wendell's lowest priced all ranch community, enjoy resort style amenities and lawn care included. With easy access to Highway 264 and local favorites like Publix, Starbucks, and 41 North Coffee, this is modern living made simple. Schedule your appointment today to learn more.
Home Details
Home Type
- Single Family
Year Built
- Remodeled in 2026
Lot Details
- 7,405 Sq Ft Lot
- Corner Lot
HOA Fees
- $120 Monthly HOA Fees
Parking
- 2 Car Attached Garage
- Front Facing Garage
- Private Driveway
Home Design
- Home is estimated to be completed on 5/15/25
- Ranch Style House
- Brick or Stone Mason
- Slab Foundation
- Architectural Shingle Roof
- Vinyl Siding
- Stone
Interior Spaces
- 1,694 Sq Ft Home
- Pull Down Stairs to Attic
- Smart Thermostat
Kitchen
- Electric Range
- Microwave
- Dishwasher
- Stainless Steel Appliances
- Kitchen Island
- Quartz Countertops
- Disposal
Flooring
- Carpet
- Ceramic Tile
- Luxury Vinyl Tile
Bedrooms and Bathrooms
- 3 Main Level Bedrooms
- Walk-In Closet
- 2 Full Bathrooms
- Walk-in Shower
Laundry
- Laundry Room
- Laundry on main level
Outdoor Features
- Covered Patio or Porch
Schools
- Wendell Elementary And Middle School
- East Wake High School
Utilities
- Central Air
- Heat Pump System
- Electric Water Heater
Listing and Financial Details
- Home warranty included in the sale of the property
- Assessor Parcel Number 290
Community Details
Overview
- Association fees include ground maintenance
- Fred Smith Company Association, Phone Number (919) 553-9667
- Built by Ryan Homes
- The Meadows At Hollybrook Subdivision, Dominica Springing Floorplan
Amenities
- Clubhouse
Recreation
- Community Playground
- Fitness Center
- Community Pool
- Park
Map
Home Values in the Area
Average Home Value in this Area
Property History
| Date | Event | Price | List to Sale | Price per Sq Ft |
|---|---|---|---|---|
| 11/08/2025 11/08/25 | Pending | -- | -- | -- |
| 10/27/2025 10/27/25 | For Sale | $354,560 | -- | $209 / Sq Ft |
Source: Doorify MLS
MLS Number: 10129950
- 289 Mathiola Dr
- 283 Mathiola Dr
- 282 Mathiola Dr
- 264 Matthiola Dr
- 256 Matthiola Dr
- 285 Matthiola Dr
- 265 Matthiola Dr
- 266 Matthiola Dr
- 286 Matthiola Dr
- 259 Matthiola Dr
- 269 Nemesia Dr
- 267 Nemesia Dr
- 254 Holly Bluff St
- 256 Holly Bluff St
- 255 Holly Bluff St
- 277 Nemesia Dr
- 516 Matthiola Dr
- 276 Nemesia Dr
- 649 Holly Bluff St
- Grand Bahama Plan at Hollybrook - The Meadows
