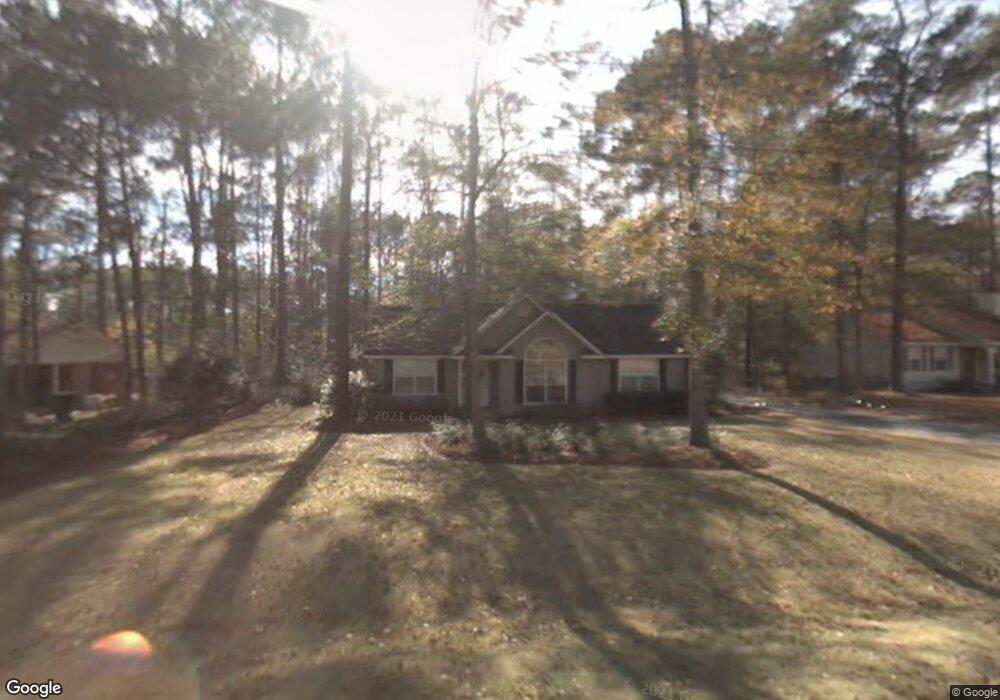
Highlights
- Deck
- Wood Flooring
- Mature Landscaping
- Newly Painted Property
- No HOA
- Laundry Room
About This Home
As of December 2024This home is located at 290 Muggridge Ln, Cairo, GA 39828 and is currently priced at $100,000, approximately $76 per square foot. This property was built in 1994. 290 Muggridge Ln is a home located in Grady County with nearby schools including Cairo High School.
Last Agent to Sell the Property
Non Member
Brokerage Phone: Listed on: 08/24/2014
Home Details
Home Type
- Single Family
Est. Annual Taxes
- $2,297
Year Built
- Built in 1994
Lot Details
- Chain Link Fence
- Mature Landscaping
- Grass Covered Lot
Parking
- Carport
Home Design
- Newly Painted Property
- Slab Foundation
- Shingle Roof
Interior Spaces
- 1,310 Sq Ft Home
- 1-Story Property
- Ceiling Fan
- Blinds
- Laundry Room
Kitchen
- Microwave
- Dishwasher
Flooring
- Wood
- Carpet
- Tile
Bedrooms and Bathrooms
- 3 Bedrooms
- 2 Full Bathrooms
Outdoor Features
- Deck
- Outbuilding
Utilities
- Central Heating and Cooling System
Community Details
- No Home Owners Association
- Hidden Acres Subdivision
Ownership History
Purchase Details
Home Financials for this Owner
Home Financials are based on the most recent Mortgage that was taken out on this home.Purchase Details
Home Financials for this Owner
Home Financials are based on the most recent Mortgage that was taken out on this home.Purchase Details
Home Financials for this Owner
Home Financials are based on the most recent Mortgage that was taken out on this home.Purchase Details
Home Financials for this Owner
Home Financials are based on the most recent Mortgage that was taken out on this home.Purchase Details
Home Financials for this Owner
Home Financials are based on the most recent Mortgage that was taken out on this home.Purchase Details
Similar Homes in Cairo, GA
Home Values in the Area
Average Home Value in this Area
Purchase History
| Date | Type | Sale Price | Title Company |
|---|---|---|---|
| Warranty Deed | $190,000 | -- | |
| Warranty Deed | $106,000 | -- | |
| Warranty Deed | $100,000 | -- | |
| Deed | $61,500 | -- | |
| Interfamily Deed Transfer | -- | -- | |
| Deed | $6,000 | -- |
Mortgage History
| Date | Status | Loan Amount | Loan Type |
|---|---|---|---|
| Open | $186,558 | FHA | |
| Previous Owner | $108,997 | New Conventional | |
| Previous Owner | $80,000 | New Conventional | |
| Previous Owner | $83,600 | New Conventional | |
| Previous Owner | $87,000 | New Conventional | |
| Previous Owner | $87,000 | New Conventional |
Property History
| Date | Event | Price | Change | Sq Ft Price |
|---|---|---|---|---|
| 12/16/2024 12/16/24 | Sold | $190,000 | -2.6% | $145 / Sq Ft |
| 11/04/2024 11/04/24 | Pending | -- | -- | -- |
| 10/29/2024 10/29/24 | For Sale | $195,000 | +95.0% | $149 / Sq Ft |
| 10/07/2014 10/07/14 | Sold | $100,000 | 0.0% | $76 / Sq Ft |
| 10/07/2014 10/07/14 | Sold | $100,000 | -2.9% | $76 / Sq Ft |
| 09/07/2014 09/07/14 | Pending | -- | -- | -- |
| 08/26/2014 08/26/14 | Pending | -- | -- | -- |
| 08/24/2014 08/24/14 | For Sale | $103,000 | 0.0% | $79 / Sq Ft |
| 07/23/2014 07/23/14 | For Sale | $103,000 | -- | $79 / Sq Ft |
Tax History Compared to Growth
Tax History
| Year | Tax Paid | Tax Assessment Tax Assessment Total Assessment is a certain percentage of the fair market value that is determined by local assessors to be the total taxable value of land and additions on the property. | Land | Improvement |
|---|---|---|---|---|
| 2024 | $2,297 | $58,232 | $6,000 | $52,232 |
| 2023 | $1,603 | $43,309 | $6,000 | $37,309 |
| 2022 | $1,668 | $43,309 | $6,000 | $37,309 |
| 2021 | $1,672 | $43,309 | $6,000 | $37,309 |
| 2020 | $1,677 | $43,309 | $6,000 | $37,309 |
| 2019 | $1,676 | $43,309 | $6,000 | $37,309 |
| 2018 | $1,593 | $43,309 | $6,000 | $37,309 |
| 2017 | $1,532 | $43,309 | $6,000 | $37,309 |
| 2016 | $1,335 | $36,901 | $6,000 | $30,901 |
| 2015 | $1,322 | $36,901 | $6,000 | $30,901 |
| 2014 | -- | $36,901 | $6,000 | $30,901 |
| 2013 | -- | $36,831 | $12,000 | $24,831 |
Agents Affiliated with this Home
-
Elizabeth Gainous
E
Seller's Agent in 2024
Elizabeth Gainous
eXp Realty LLC
(229) 672-6217
3 Total Sales
-
N
Seller's Agent in 2014
Non Member
-
Bobby Miller
B
Seller's Agent in 2014
Bobby Miller
The Real Estate Shop
87 Total Sales
Map
Source: Thomasville Area Board of REALTORS®
MLS Number: 907256
APN: C0180-00000-134-000
- 1355 Brookwood Dr SE
- 103 Weyt Ave SW
- 109 Oriac Ave SW
- 117 Pine Cir SW
- 112 Pine Cir SW
- 136 Pine Cir SW
- 55 15th Ave SE
- 481 4th St SE
- 460 2nd St SW
- 000 S Broad St
- 416 1st St SE
- 40 5th Ave SW
- 471 4th St SE
- 80 4th Ave SE
- 303 4th Ave SE
- 000 Hwy 111 South 20 59 Acres
- 309 3rd St SE
- 198 Oakdale Rd SE
- 536 7th St SW
- 786 Madison Ln
