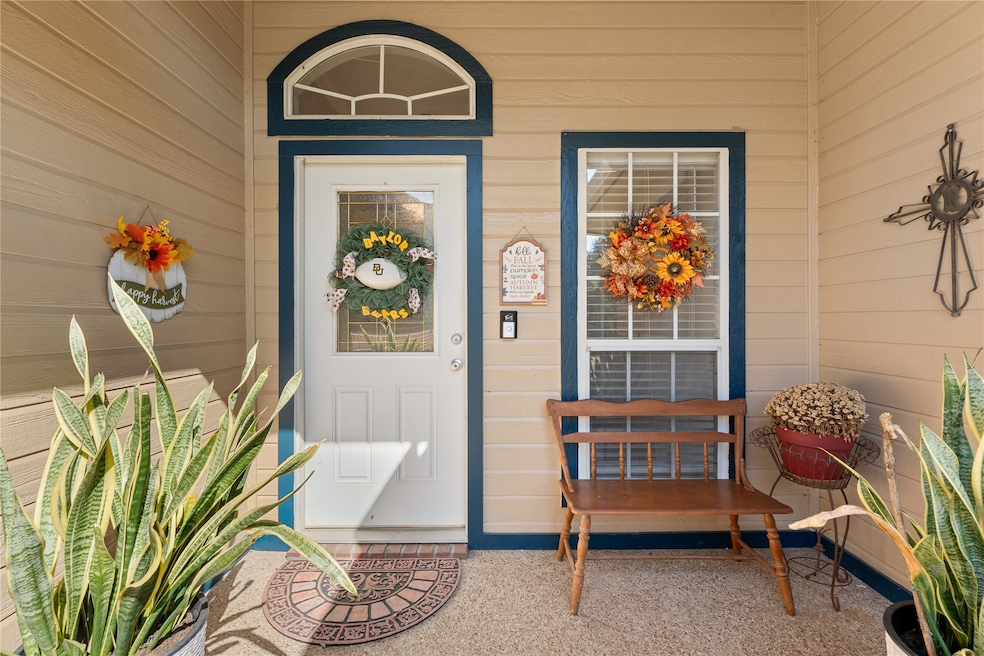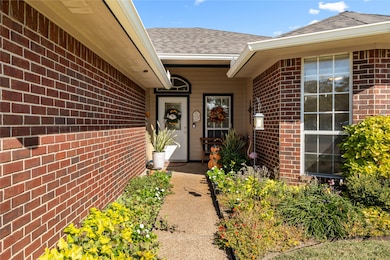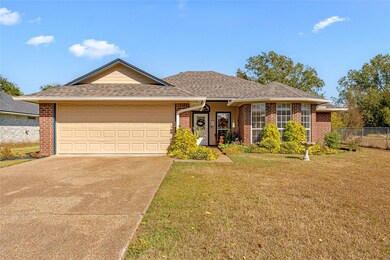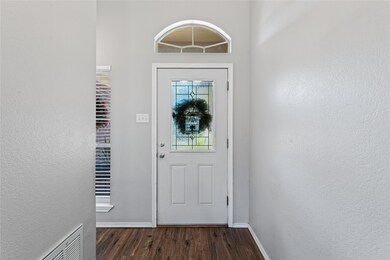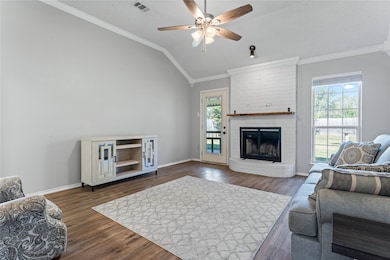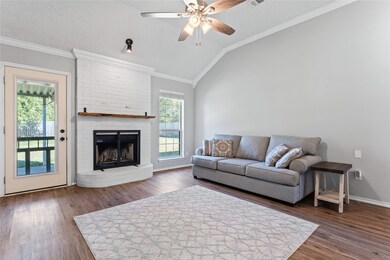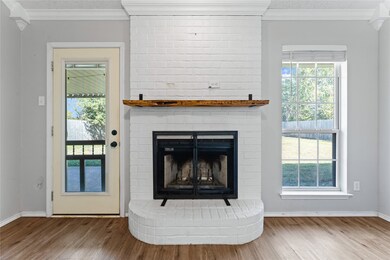290 Norwood Dr Woodway, TX 76712
Willow Grove NeighborhoodEstimated payment $1,795/month
Highlights
- Traditional Architecture
- Private Yard
- 2 Car Attached Garage
- Speegleville Elementary School Rated A-
- Covered Patio or Porch
- Bay Window
About This Home
Cute, charming and convenient! Outside to inside, 290 Norwood checks all the boxes. This home has a new roof, new wood around the chimney, plus fresh outside paint. With newer gutters, privacy fence and aerobic system, major outdoor maintenance is complete! Enter your new home and enjoy the ambiance created by ten foot ceilings and cozy fireplace. A custom mantle adds the perfect detail to the living area. The adjacent kitchen displays designer, tile counters and abundant kitchen cabinetry. Double windows, in the separate dining area, allow natural light to create a pleasant dining experience. A large bonus room is adjacent to the dining area. An office, family room, library, work-out room, or fourth bedroom are a few possibilities for this extra area. Both secondary bedrooms are good sized. The front bedroom has a beautiful bay-type window. For those preferring a bath, the hall bathroom includes a tub-shower combination. With a ten foot ceiling and two windows, the primary suite feels spacious and comfortable. A beautiful, tiled, walk-in shower updates the the primary bathroom. Double walk-in closets complete the primary suite. Enjoy the covered patio and large back yard for morning coffee, relaxing evenings, or gatherings. This property is conveniently located minutes from Waco. Speegleville Elementary School is near. A huge bonus to this location is there are no city taxes! Come enjoy quiet, country style living in your new home!
Listing Agent
Kelly, Realtors Brokerage Phone: 254-741-1500 License #0587863 Listed on: 11/13/2025

Home Details
Home Type
- Single Family
Est. Annual Taxes
- $3,510
Year Built
- Built in 1996
Lot Details
- 0.26 Acre Lot
- Wood Fence
- Landscaped
- Private Yard
- Back Yard
Parking
- 2 Car Attached Garage
- Front Facing Garage
Home Design
- Traditional Architecture
- Brick Exterior Construction
- Slab Foundation
- Composition Roof
Interior Spaces
- 1,543 Sq Ft Home
- 1-Story Property
- Wood Burning Fireplace
- Window Treatments
- Bay Window
- Living Room with Fireplace
Kitchen
- Electric Range
- Microwave
- Dishwasher
- Tile Countertops
Bedrooms and Bathrooms
- 3 Bedrooms
- Walk-In Closet
- 2 Full Bathrooms
Laundry
- Laundry in Utility Room
- Washer and Electric Dryer Hookup
Outdoor Features
- Covered Patio or Porch
- Rain Gutters
Schools
- Speegleville Elementary School
- Midway High School
Utilities
- Electric Water Heater
- Aerobic Septic System
Community Details
- Western Hills Subdivision
Listing and Financial Details
- Legal Lot and Block 25 / 5
- Assessor Parcel Number 151151
Map
Home Values in the Area
Average Home Value in this Area
Tax History
| Year | Tax Paid | Tax Assessment Tax Assessment Total Assessment is a certain percentage of the fair market value that is determined by local assessors to be the total taxable value of land and additions on the property. | Land | Improvement |
|---|---|---|---|---|
| 2025 | $776 | $250,030 | $33,410 | $216,620 |
| 2024 | $3,471 | $249,920 | $33,410 | $216,510 |
| 2023 | $845 | $266,640 | $0 | $0 |
| 2022 | $3,975 | $242,400 | $29,030 | $213,370 |
| 2021 | $3,802 | $204,960 | $26,440 | $178,520 |
| 2020 | $3,016 | $160,150 | $25,090 | $135,060 |
| 2019 | $3,067 | $157,020 | $23,960 | $133,060 |
| 2018 | $2,983 | $150,990 | $22,840 | $128,150 |
| 2017 | $2,585 | $131,850 | $10,130 | $121,720 |
| 2016 | $2,350 | $117,840 | $9,900 | $107,940 |
| 2015 | $2,021 | $117,840 | $9,680 | $108,160 |
| 2014 | $2,021 | $118,800 | $9,560 | $109,240 |
Property History
| Date | Event | Price | List to Sale | Price per Sq Ft | Prior Sale |
|---|---|---|---|---|---|
| 11/13/2025 11/13/25 | For Sale | $285,000 | +5.6% | $185 / Sq Ft | |
| 08/27/2021 08/27/21 | Sold | -- | -- | -- | View Prior Sale |
| 07/26/2021 07/26/21 | Pending | -- | -- | -- | |
| 06/25/2021 06/25/21 | For Sale | $269,900 | -- | $175 / Sq Ft |
Purchase History
| Date | Type | Sale Price | Title Company |
|---|---|---|---|
| Deed | -- | None Listed On Document | |
| Vendors Lien | -- | None Available | |
| Vendors Lien | -- | None Available | |
| Vendors Lien | -- | None Available | |
| Vendors Lien | -- | Fatc |
Mortgage History
| Date | Status | Loan Amount | Loan Type |
|---|---|---|---|
| Previous Owner | $247,500 | Commercial | |
| Previous Owner | $161,990 | New Conventional | |
| Previous Owner | $122,400 | New Conventional | |
| Previous Owner | $105,555 | Purchase Money Mortgage | |
| Previous Owner | $110,129 | Purchase Money Mortgage |
Source: North Texas Real Estate Information Systems (NTREIS)
MLS Number: 21092016
APN: 36-407000-012700-6
- 178 Norwood Dr
- 606 Western Dr
- 166 Norwood Dr
- 338 Western Dr
- 401 Brookhaven Dr
- 224 Hazelwood Dr
- 364 Melrose Dr
- 768 Elmwood Dr
- 1323 Speegle Rd
- TBD Speegle Rd
- 1014 Western Dr
- 704 Camino Del Rosas
- 606 Lyndon Dr
- 756 Camino Del Rosas
- 1012 Speegle Rd
- 377 Hadley St
- 6520 N State Highway 6
- 306 Randy Dr
- 303 Westlake Dr
- 177 Mel Dr
- 1500-1549 Western Oaks Dr
- 1029 Windstone Dr
- 7105 Fish Pond Rd
- 8507 Bosque Blvd
- 10129 China Creek Dr
- 8281 Shadow Wood Dr
- 10405 China Spring Rd
- 640 Ivy Ann Dr
- 2416 Lake Air Dr
- 1200 La Porte Dr
- 4502 Lake Shore Dr
- 4372 Lake Shore Dr
- 7301 Sanger Ave
- 273 Leafy Hollow Ln
- 5817 Edmond Ave
- 2217 N 42nd St
- 10001 Panther Way
- 10001 Panther Way
- 2321 Glendale Dr
- 207 Betty Jane Ln Unit 1
